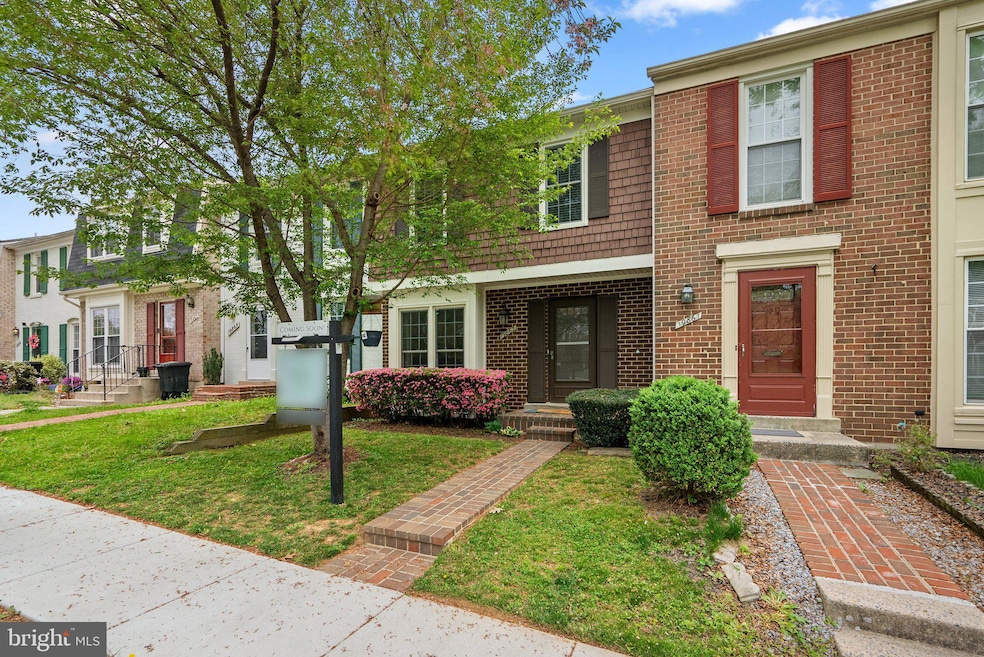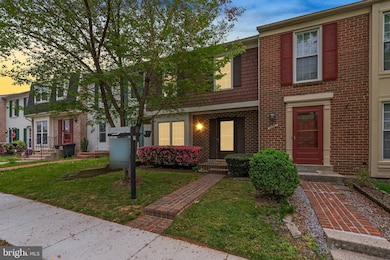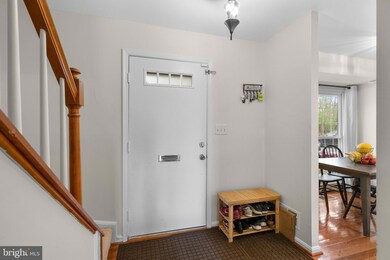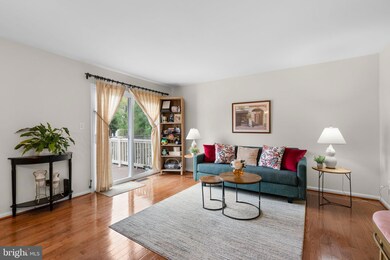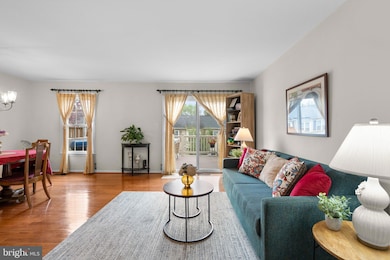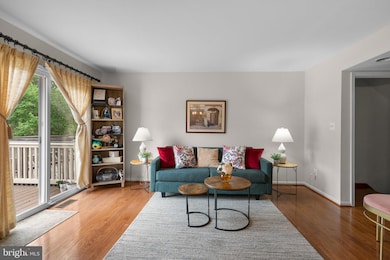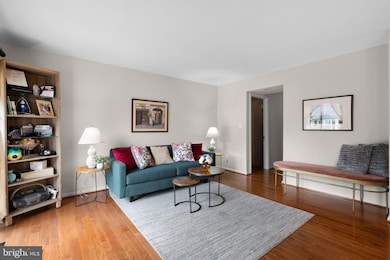
19863 Bazzellton Place Montgomery Village, MD 20886
Highlights
- Open Floorplan
- Clubhouse
- Wood Flooring
- Colonial Architecture
- Deck
- Community Pool
About This Home
As of June 2025This well-maintained three-bedroom, two-and-a-half bath townhome offers comfortable living in a convenient location. The main level features wood floors throughout and a spacious living room with access to a composite deck—perfect for outdoor dining or relaxing. The galley-style kitchen has been updated with white cabinetry and granite countertops, offering a clean, modern look with efficient use of space. A separate dining area is just off the kitchen. Upstairs, you’ll find three bedrooms and two full bathrooms, including an en-suite in the primary bedroom. The lower level includes a large rec room, a utility/laundry room, and a sliding glass door that opens to a fenced-in rear yard with a flagstone patio—great for entertaining or letting pets play. As a Montgomery Village resident, you’ll enjoy access to an array of community amenities including multiple swimming pools, tennis and pickleball courts, a recreation center, scenic walking paths, and beautifully maintained parks and playgrounds. With nearby shopping, schools, and easy commuter access, this home blends comfort, convenience, and community living.
Last Agent to Sell the Property
Long & Foster Real Estate, Inc. License #0225264995 Listed on: 04/23/2025

Townhouse Details
Home Type
- Townhome
Est. Annual Taxes
- $3,366
Year Built
- Built in 1978
Lot Details
- 1,400 Sq Ft Lot
- Back Yard Fenced
HOA Fees
- $145 Monthly HOA Fees
Home Design
- Colonial Architecture
- Block Foundation
- Frame Construction
Interior Spaces
- Property has 3 Levels
- Open Floorplan
- Ceiling Fan
- Insulated Windows
- Window Treatments
- Sliding Doors
- Insulated Doors
- Combination Dining and Living Room
- Wood Flooring
- Basement
Kitchen
- Eat-In Kitchen
- Stove
- Microwave
- Dishwasher
- Disposal
Bedrooms and Bathrooms
- 3 Bedrooms
Laundry
- Dryer
- Washer
Parking
- Assigned parking located at #863, 863
- Parking Lot
- 2 Assigned Parking Spaces
Outdoor Features
- Deck
- Patio
Schools
- Whetstone Elementary School
- Montgomery Village Middle School
- Watkins Mill High School
Utilities
- Forced Air Heating and Cooling System
- Electric Water Heater
Listing and Financial Details
- Tax Lot 150
- Assessor Parcel Number 160901494130
Community Details
Overview
- Association fees include management, pool(s), recreation facility, snow removal, trash, common area maintenance
- Patton Ridge HOA
- Montgomery Village Association Community
- Partridge Place Subdivision
- Property Manager
Amenities
- Common Area
- Clubhouse
- Community Center
Recreation
- Tennis Courts
- Community Basketball Court
- Community Playground
- Community Pool
- Jogging Path
- Bike Trail
Ownership History
Purchase Details
Home Financials for this Owner
Home Financials are based on the most recent Mortgage that was taken out on this home.Purchase Details
Purchase Details
Home Financials for this Owner
Home Financials are based on the most recent Mortgage that was taken out on this home.Purchase Details
Home Financials for this Owner
Home Financials are based on the most recent Mortgage that was taken out on this home.Similar Homes in Montgomery Village, MD
Home Values in the Area
Average Home Value in this Area
Purchase History
| Date | Type | Sale Price | Title Company |
|---|---|---|---|
| Deed | $430,000 | Advantage Settlement | |
| Deed | -- | None Listed On Document | |
| Deed | $262,000 | Gpn Title Inc | |
| Interfamily Deed Transfer | -- | Attorney |
Mortgage History
| Date | Status | Loan Amount | Loan Type |
|---|---|---|---|
| Open | $387,000 | New Conventional | |
| Previous Owner | $209,600 | New Conventional | |
| Previous Owner | $227,000 | VA | |
| Previous Owner | $223,983 | FHA |
Property History
| Date | Event | Price | Change | Sq Ft Price |
|---|---|---|---|---|
| 07/25/2025 07/25/25 | For Sale | $435,000 | 0.0% | $256 / Sq Ft |
| 07/02/2025 07/02/25 | For Rent | $3,000 | 0.0% | -- |
| 06/06/2025 06/06/25 | Sold | $430,000 | +2.4% | $253 / Sq Ft |
| 04/23/2025 04/23/25 | For Sale | $419,900 | +60.3% | $247 / Sq Ft |
| 01/04/2018 01/04/18 | Sold | $262,000 | +0.8% | $154 / Sq Ft |
| 12/13/2017 12/13/17 | Pending | -- | -- | -- |
| 12/05/2017 12/05/17 | For Sale | $259,900 | 0.0% | $153 / Sq Ft |
| 11/25/2017 11/25/17 | Pending | -- | -- | -- |
| 11/22/2017 11/22/17 | For Sale | $259,900 | -- | $153 / Sq Ft |
Tax History Compared to Growth
Tax History
| Year | Tax Paid | Tax Assessment Tax Assessment Total Assessment is a certain percentage of the fair market value that is determined by local assessors to be the total taxable value of land and additions on the property. | Land | Improvement |
|---|---|---|---|---|
| 2024 | $3,366 | $261,500 | $0 | $0 |
| 2023 | $3,881 | $247,700 | $120,000 | $127,700 |
| 2022 | $2,332 | $244,367 | $0 | $0 |
| 2021 | $2,189 | $241,033 | $0 | $0 |
| 2020 | $2,189 | $237,700 | $120,000 | $117,700 |
| 2019 | $2,161 | $236,267 | $0 | $0 |
| 2018 | $2,142 | $234,833 | $0 | $0 |
| 2017 | $2,173 | $233,400 | $0 | $0 |
| 2016 | -- | $221,600 | $0 | $0 |
| 2015 | $2,044 | $209,800 | $0 | $0 |
| 2014 | $2,044 | $198,000 | $0 | $0 |
Agents Affiliated with this Home
-
Drew Lowe

Seller's Agent in 2025
Drew Lowe
Long & Foster
(301) 830-1398
6 in this area
110 Total Sales
-
Ramy Inocencio

Seller's Agent in 2025
Ramy Inocencio
Global Link Realty, Inc.
(703) 408-4360
1 in this area
79 Total Sales
-
Alecia Scott

Seller Co-Listing Agent in 2025
Alecia Scott
Long & Foster
(301) 252-2177
37 in this area
365 Total Sales
-
C
Seller's Agent in 2018
Carl Franceski
Long & Foster
-
R
Buyer's Agent in 2018
RHEETUPARNA PAL MAHAJAN
Redfin Corp
Map
Source: Bright MLS
MLS Number: MDMC2174246
APN: 09-01494130
- 9402 Fern Hollow Way
- 9533 Fern Hollow Way
- 9566 Fern Hollow Way
- 9504 Autumn Berry Place
- 9511 Stewartown Rd
- 9365 Bremerton Way
- 19807 Community Terrace
- 9104 Bramble Bush Ct
- 19537 Sol Place
- 9406 Tall Oaks Ct Unit 419B
- 20105 Waringwood Way
- 9402 Tall Oaks Ct Unit 419A
- 19810 Greenside Terrace
- 9304 Taverney Terrace
- 19814 Iron Oak Ct Unit 212G SPEC HOME
- 19802 Iron Oak Ct Unit 212A SPEC HOME
- 20003 Hob Hill Way
- 19505 Turtle Dove Terrace
- 0 Roundleaf Way
- 9510 Nature Trail
