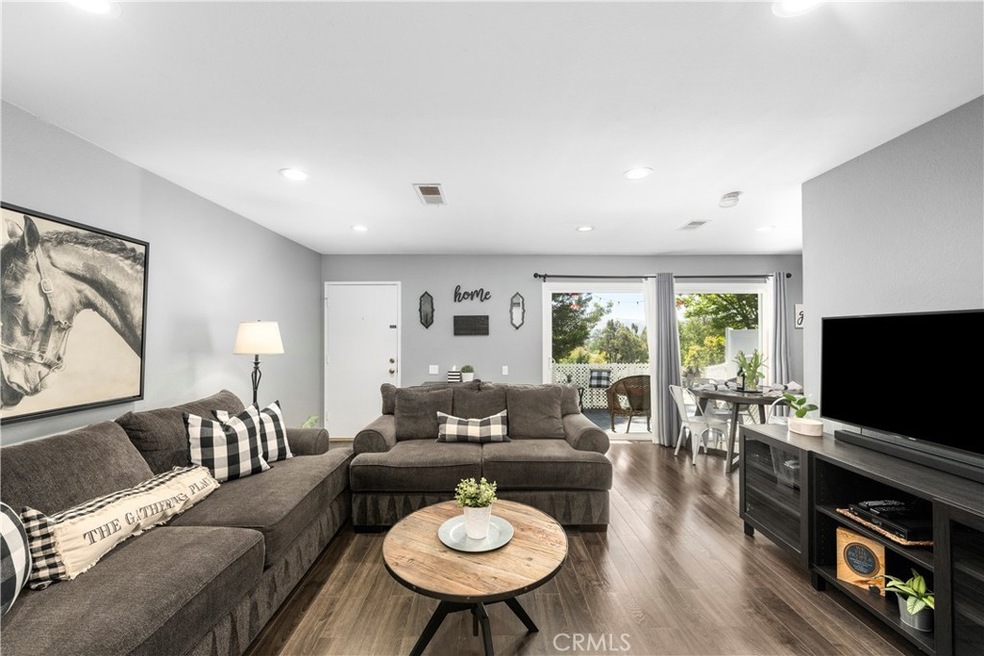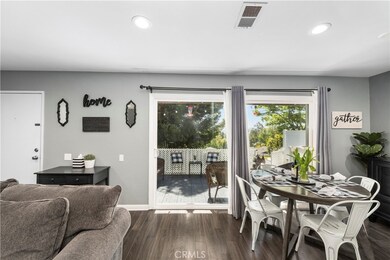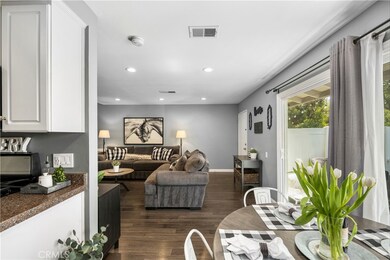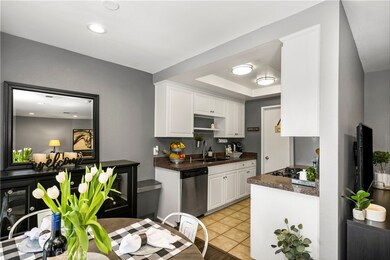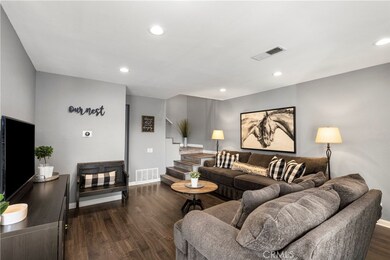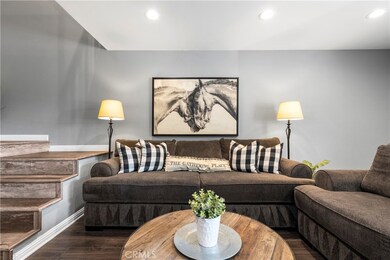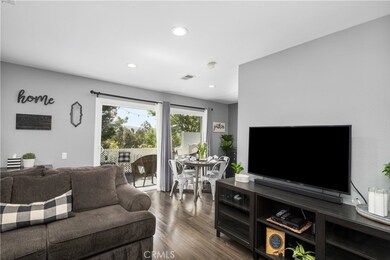
19866 Ridge Manor Way Unit 22 Yorba Linda, CA 92886
Estimated Value: $714,000 - $772,825
Highlights
- In Ground Pool
- Primary Bedroom Suite
- Wood Flooring
- Glenknoll Elementary Rated A
- Panoramic View
- End Unit
About This Home
As of June 2021Welcome to 19866 Ridge Manor Way in Yorba Linda, CA. Views and Privacy are what make this condo's location one of the best within the Fairmont Hill Community. This 3 bedroom 2 1/2 bath home has been upgraded with newer wood flooring downstairs, upgraded kitchen with granite counters and newer appliances. This home also features Dual pane windows throughout, a newer A/C unit, a separate laundry room, and a 2 car attached garage with direct access. The large patio looks out to views of hills, trees and city lights perfect for BBQ's and relaxing. This well maintained community has 2 pools, 2 spas, racket ball courts and a playground. Conveniently located to Yorba Regional Park, freeways, shopping and in the award winning Yorba Linda School District.
Last Agent to Sell the Property
Ella Jones
Reliance Real Estate Services License #01823091 Listed on: 05/06/2021
Property Details
Home Type
- Condominium
Est. Annual Taxes
- $7,209
Year Built
- Built in 1978
Lot Details
- End Unit
- Two or More Common Walls
- Vinyl Fence
- Fence is in good condition
- Landscaped
HOA Fees
- $348 Monthly HOA Fees
Parking
- 2 Car Direct Access Garage
- Parking Available
- Two Garage Doors
- Garage Door Opener
Property Views
- Panoramic
- City Lights
- Woods
- Neighborhood
Home Design
- Turnkey
- Combination Foundation
- Shake Roof
- Shingle Roof
Interior Spaces
- 1,179 Sq Ft Home
- 2-Story Property
- Double Pane Windows
- Formal Dining Room
Kitchen
- Eat-In Kitchen
- Gas Oven
- Gas Cooktop
- Water Line To Refrigerator
- Dishwasher
- Granite Countertops
- Tile Countertops
Flooring
- Wood
- Laminate
Bedrooms and Bathrooms
- 3 Bedrooms | 2 Main Level Bedrooms
- All Upper Level Bedrooms
- Primary Bedroom Suite
- Mirrored Closets Doors
- Bathtub with Shower
- Walk-in Shower
Laundry
- Laundry Room
- Laundry in Kitchen
- Washer Hookup
Home Security
Pool
- In Ground Pool
- In Ground Spa
- Fence Around Pool
Outdoor Features
- Open Patio
- Exterior Lighting
Location
- Suburban Location
Schools
- Glenknoll Elementary School
- Bernardo Yorba Middle School
- Esperanza High School
Utilities
- Central Heating and Cooling System
- Gas Water Heater
- Cable TV Available
Listing and Financial Details
- Tax Lot 2
- Tax Tract Number 8510
- Assessor Parcel Number 93631066
Community Details
Overview
- 496 Units
- Fairmont Hill Association, Phone Number (714) 395-5245
- Stonekastle HOA
Recreation
- Community Pool
- Community Spa
Security
- Carbon Monoxide Detectors
- Fire and Smoke Detector
Ownership History
Purchase Details
Home Financials for this Owner
Home Financials are based on the most recent Mortgage that was taken out on this home.Purchase Details
Home Financials for this Owner
Home Financials are based on the most recent Mortgage that was taken out on this home.Purchase Details
Home Financials for this Owner
Home Financials are based on the most recent Mortgage that was taken out on this home.Purchase Details
Home Financials for this Owner
Home Financials are based on the most recent Mortgage that was taken out on this home.Purchase Details
Home Financials for this Owner
Home Financials are based on the most recent Mortgage that was taken out on this home.Purchase Details
Home Financials for this Owner
Home Financials are based on the most recent Mortgage that was taken out on this home.Purchase Details
Home Financials for this Owner
Home Financials are based on the most recent Mortgage that was taken out on this home.Purchase Details
Purchase Details
Home Financials for this Owner
Home Financials are based on the most recent Mortgage that was taken out on this home.Similar Homes in Yorba Linda, CA
Home Values in the Area
Average Home Value in this Area
Purchase History
| Date | Buyer | Sale Price | Title Company |
|---|---|---|---|
| Greenwood Jordan | $592,500 | First American Title Company | |
| Gonzalez Michael Ray | $465,000 | Lawyers Title Co | |
| Sanchez Villagran Marco Alejandro | -- | Lawyers Title Co | |
| Denis Garrett | $360,000 | Chicago Title Company | |
| Miller Sharon L | $360,000 | Fidelity National Title | |
| Green Joseph C | $260,000 | Stewart Title Of Ca Inc | |
| Green Alice M | -- | Orange Coast Title Company | |
| Green Alice M | -- | Orange Coast Title Company | |
| Green Alice M | -- | Gateway Title | |
| Green Alice M | -- | Gateway Title | |
| Green Alice M | -- | -- | |
| Green Alice M | $130,000 | Orange Coast Title | |
| Green Alice M | -- | Orange Coast Title |
Mortgage History
| Date | Status | Borrower | Loan Amount |
|---|---|---|---|
| Open | Greenwood Jordan | $548,250 | |
| Previous Owner | Gonzalez Michael Ray | $451,207 | |
| Previous Owner | Gonzalez Michael Ray | $456,577 | |
| Previous Owner | Denis Garrett | $353,479 | |
| Previous Owner | Miller Sharon L | $293,475 | |
| Previous Owner | Miller Sharon L | $306,000 | |
| Previous Owner | Green Joseph C | $10,000 | |
| Previous Owner | Green Joseph C | $250,000 | |
| Previous Owner | Green Joseph C | $208,000 | |
| Previous Owner | Green Alice M | $190,000 | |
| Previous Owner | Green Alice M | $162,000 | |
| Previous Owner | Green Alice M | $35,000 | |
| Previous Owner | Green Alice M | $90,000 | |
| Closed | Green Joseph C | $39,000 |
Property History
| Date | Event | Price | Change | Sq Ft Price |
|---|---|---|---|---|
| 06/14/2021 06/14/21 | Sold | $592,500 | 0.0% | $503 / Sq Ft |
| 05/12/2021 05/12/21 | Pending | -- | -- | -- |
| 05/11/2021 05/11/21 | Off Market | $592,500 | -- | -- |
| 05/06/2021 05/06/21 | For Sale | $588,800 | +26.6% | $499 / Sq Ft |
| 08/09/2018 08/09/18 | Sold | $465,000 | -0.9% | $394 / Sq Ft |
| 07/03/2018 07/03/18 | Pending | -- | -- | -- |
| 06/28/2018 06/28/18 | For Sale | $469,000 | +30.3% | $398 / Sq Ft |
| 10/31/2014 10/31/14 | Sold | $360,000 | -2.7% | $287 / Sq Ft |
| 08/14/2014 08/14/14 | For Sale | $369,900 | -- | $295 / Sq Ft |
Tax History Compared to Growth
Tax History
| Year | Tax Paid | Tax Assessment Tax Assessment Total Assessment is a certain percentage of the fair market value that is determined by local assessors to be the total taxable value of land and additions on the property. | Land | Improvement |
|---|---|---|---|---|
| 2024 | $7,209 | $628,765 | $532,537 | $96,228 |
| 2023 | $7,084 | $616,437 | $522,095 | $94,342 |
| 2022 | $7,005 | $604,350 | $511,857 | $92,493 |
| 2021 | $5,647 | $476,756 | $389,085 | $87,671 |
| 2020 | $5,619 | $474,300 | $387,080 | $87,220 |
| 2019 | $5,424 | $465,000 | $379,490 | $85,510 |
| 2018 | $4,537 | $380,254 | $293,926 | $86,328 |
| 2017 | $4,463 | $372,799 | $288,163 | $84,636 |
| 2016 | $4,376 | $365,490 | $282,513 | $82,977 |
| 2015 | $4,323 | $360,000 | $278,269 | $81,731 |
| 2014 | $4,027 | $337,225 | $246,924 | $90,301 |
Agents Affiliated with this Home
-

Seller's Agent in 2021
Ella Jones
Reliance Real Estate Services
(251) 279-0033
1 in this area
15 Total Sales
-
Bryan Bybee

Buyer's Agent in 2021
Bryan Bybee
The Boutique Real Estate Group
(949) 612-2535
2 in this area
29 Total Sales
-
C
Seller's Agent in 2018
Cathy Ramirez
Coldwell Banker Realty
(714) 998-8810
8 in this area
46 Total Sales
-
M
Seller Co-Listing Agent in 2018
Matthew Larson
BHHS CA Properties
-
Karen Westmoreland

Seller's Agent in 2014
Karen Westmoreland
RE/MAX
2 in this area
19 Total Sales
Map
Source: California Regional Multiple Listing Service (CRMLS)
MLS Number: PW21096568
APN: 936-310-66
- 19836 White Spring Ln
- 20081 Winfield Ct Unit 2
- 6473 Horse Shoe Ln Unit 6
- 6640 Bridle Cir
- 6200 Fairlynn Blvd
- 6601 Vista Loma
- 20332 Flower Gate Ln Unit 7
- 20130 Thagard Way
- 6421 Acacia Hill Dr
- 6232 E Woodsboro Ave
- 5815 E La Palma Ave
- 5815 E La Palma Ave Unit 96
- 5815 E La Palma Ave Unit 74
- 5815 E La Palma Ave Unit 194
- 5815 E La Palma Ave Unit 310
- 7436 E Woodsboro Ave
- 1712 N Willow Woods Dr Unit C
- 20420 Via Canarias
- 1738 N Cedar Glen Dr Unit B
- 5427 E Pine Ridge Way Unit D
- 19866 Ridge Manor Way Unit 22
- 19862 Ridge Manor Way Unit 24
- 19868 Ridge Manor Way Unit 21
- 19868 Ridge Manor Way
- 19864 Ridge Manor Way Unit 23
- 19864 Ridge Manor Way
- 19852 Ridge Manor Way Unit 25
- 19854 Ridge Manor Way Unit 26
- 19922 Ridge Manor Way
- 19856 Ridge Manor Way Unit 27
- 19926 Ridge Manor Way Unit 2
- 19926 Ridge Manor Way Unit 43
- 19858 Ridge Manor Way Unit 28
- 19924 Ridge Manor Way Unit 42
- 19924 Ridge Manor Way
- 19934 Ridge Manor Way Unit 39
- 19928 Ridge Manor Way Unit 44
- 19894 Grace Haven Way Unit 19
- 19898 Grace Haven Way
- 19896 Grace Haven Way Unit 18
