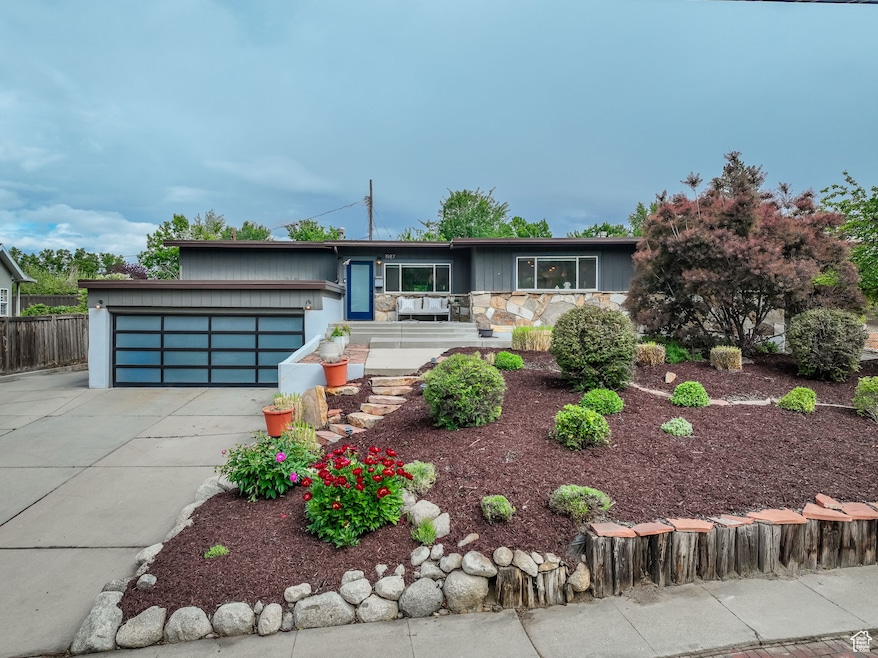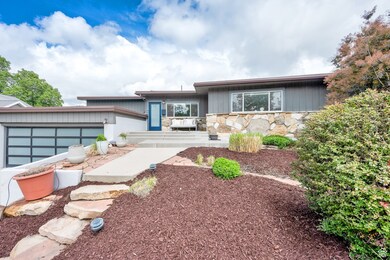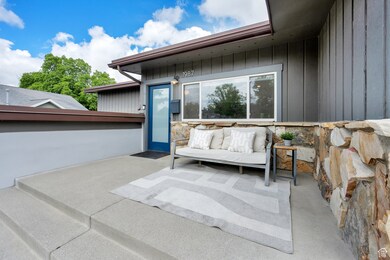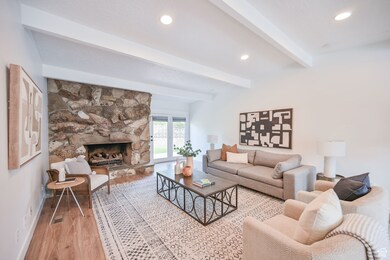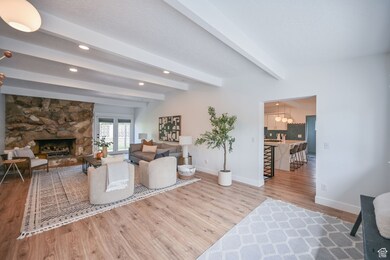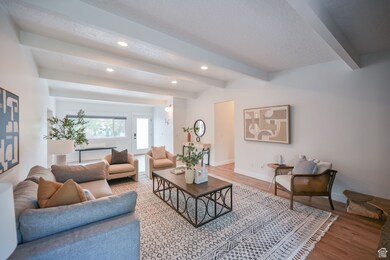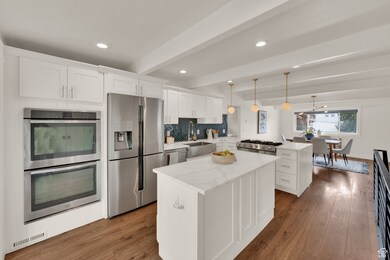
1987 Gundersen Ln S Holladay, UT 84124
Estimated payment $6,866/month
Highlights
- RV or Boat Parking
- Updated Kitchen
- Private Lot
- Crestview Elementary School Rated 9+
- Mountain View
- Vaulted Ceiling
About This Home
Welcome to this expansive and beautifully designed mid-century modern rambler, perfectly situated in one of Holladay's most desirable neighborhoods. With 6 large bedrooms and 4 bathrooms, this home offers the perfect blend of timeless style, comfort, and functionality. Step inside to discover an amazing layout made for entertaining, with several spacious living areas, loads of natural light, and seamless indoor-outdoor flow. The huge primary suite is a true retreat, featuring a spa-like ensuite and generous closet space. Each additional bedroom is well-sized, providing ample room for family, guests, or a home office. An oversized mudroom can be found off the garage with plenty of storage-perfect for stashing sports gear, backpacks, and everything in between. Located in a prime Holladay location, you'll enjoy easy access to top-rated schools, parks, dining, shopping, and outdoor recreation. Don't miss this rare opportunity to own a spacious, stylish home in one of the Salt Lake Valley's most sought-after areas. Contact us today to schedule a private tour! Buyer to verify all MLS information, including square footage.
Listing Agent
Tara Paras
Paras Real Estate License #5695852 Listed on: 05/15/2025
Home Details
Home Type
- Single Family
Est. Annual Taxes
- $5,286
Year Built
- Built in 1966
Lot Details
- 9,583 Sq Ft Lot
- Property is Fully Fenced
- Xeriscape Landscape
- Private Lot
- Secluded Lot
- Terraced Lot
- Property is zoned Single-Family
Parking
- 2 Car Attached Garage
- RV or Boat Parking
Home Design
- Rambler Architecture
- Brick Exterior Construction
- Pitched Roof
- Membrane Roofing
- Stone Siding
Interior Spaces
- 4,000 Sq Ft Home
- 2-Story Property
- Dry Bar
- Vaulted Ceiling
- 2 Fireplaces
- Gas Log Fireplace
- Double Pane Windows
- Shades
- Sliding Doors
- Mountain Views
- Smart Thermostat
- Electric Dryer Hookup
Kitchen
- Updated Kitchen
- Double Oven
- Built-In Range
- Disposal
Flooring
- Carpet
- Tile
Bedrooms and Bathrooms
- 6 Bedrooms | 3 Main Level Bedrooms
- Primary Bedroom on Main
- Walk-In Closet
- Hydromassage or Jetted Bathtub
- Bathtub With Separate Shower Stall
Basement
- Basement Fills Entire Space Under The House
- Exterior Basement Entry
Schools
- Crestview Elementary School
- Olympus Middle School
- Olympus High School
Utilities
- Central Heating and Cooling System
- Natural Gas Connected
Additional Features
- Sprinkler System
- Covered patio or porch
Community Details
- No Home Owners Association
Listing and Financial Details
- Assessor Parcel Number 16-33-479-027
Map
Home Values in the Area
Average Home Value in this Area
Tax History
| Year | Tax Paid | Tax Assessment Tax Assessment Total Assessment is a certain percentage of the fair market value that is determined by local assessors to be the total taxable value of land and additions on the property. | Land | Improvement |
|---|---|---|---|---|
| 2023 | $5,194 | $904,900 | $237,700 | $667,200 |
| 2022 | $5,317 | $942,400 | $233,000 | $709,400 |
| 2021 | $5,122 | $788,500 | $215,600 | $572,900 |
| 2020 | $2,858 | $436,300 | $213,600 | $222,700 |
| 2019 | $2,665 | $396,200 | $202,000 | $194,200 |
| 2018 | $2,530 | $363,800 | $202,000 | $161,800 |
| 2017 | $2,466 | $0 | $0 | $0 |
| 2016 | $2,037 | $310,900 | $146,600 | $164,300 |
| 2015 | $2,159 | $307,400 | $166,000 | $141,400 |
| 2014 | $2,068 | $289,800 | $162,700 | $127,100 |
Property History
| Date | Event | Price | Change | Sq Ft Price |
|---|---|---|---|---|
| 06/13/2025 06/13/25 | Pending | -- | -- | -- |
| 05/28/2025 05/28/25 | Price Changed | $1,169,000 | -2.5% | $292 / Sq Ft |
| 04/08/2025 04/08/25 | For Sale | $1,199,000 | -- | $300 / Sq Ft |
Purchase History
| Date | Type | Sale Price | Title Company |
|---|---|---|---|
| Warranty Deed | -- | First American Title | |
| Interfamily Deed Transfer | -- | First American Title | |
| Special Warranty Deed | -- | Accommodation | |
| Warranty Deed | -- | Title West | |
| Quit Claim Deed | -- | -- | |
| Warranty Deed | -- | -- |
Mortgage History
| Date | Status | Loan Amount | Loan Type |
|---|---|---|---|
| Open | $600,300 | New Conventional | |
| Closed | $94,000 | Credit Line Revolving | |
| Previous Owner | $450,000 | Credit Line Revolving | |
| Previous Owner | $250,000 | Credit Line Revolving | |
| Previous Owner | $60,000 | Unknown | |
| Closed | $0 | Seller Take Back |
Similar Homes in the area
Source: UtahRealEstate.com
MLS Number: 2085170
APN: 16-33-479-027-0000
- 1961 E Longview Dr
- 1958 E Longview Dr
- 3968 S 2000 E
- 1876 N Woodside Dr E
- 2087 Lincoln Ln
- 2039 E Rainbow Point Dr
- 1877 E 3990 S
- 1870 E 3900 S
- 3951 S Oliver Dr
- 4305 S Albright Dr
- 2111 E 3900 S
- 4341 S Larson Way
- 4097 S Highland Dr Unit STE 3A
- 1714 E Rachelwood Ln
- 2193 Robie Hill Ln
- 4119 S Winder Ward Dr Unit 3-106
- 3915 S 2215 St E
- 3915 S Feramorz Dr
- 4126 S Winder Ward Dr Unit 2-123
- 4269 S Haven Park Way
