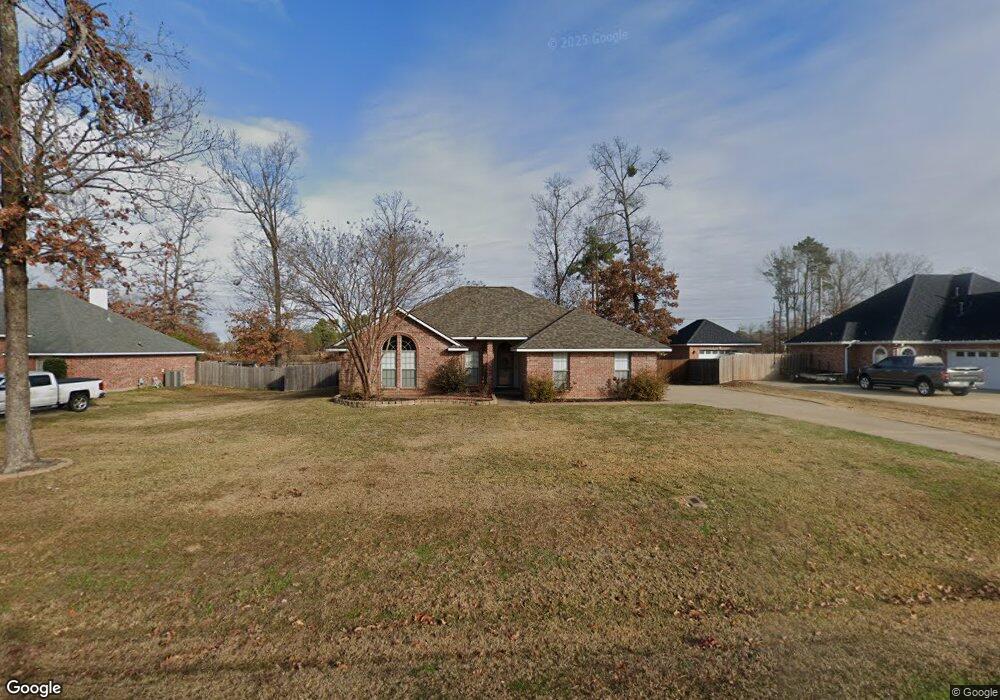1987 Highpoint Place Haughton, LA 71037
Eastwood NeighborhoodEstimated Value: $304,000 - $323,000
3
Beds
2
Baths
1,700
Sq Ft
$184/Sq Ft
Est. Value
About This Home
This home is located at 1987 Highpoint Place, Haughton, LA 71037 and is currently estimated at $312,143, approximately $183 per square foot. 1987 Highpoint Place is a home located in Bossier Parish with nearby schools including T.L. Rodes Elementary School, Platt Elementary School, and Princeton Elementary School.
Ownership History
Date
Name
Owned For
Owner Type
Purchase Details
Closed on
Aug 23, 2018
Sold by
Simmons Randall E and Simmons Emily P
Bought by
Brewton John D and Pearce Caroline A
Current Estimated Value
Home Financials for this Owner
Home Financials are based on the most recent Mortgage that was taken out on this home.
Original Mortgage
$180,000
Outstanding Balance
$156,323
Interest Rate
4.5%
Mortgage Type
Purchase Money Mortgage
Estimated Equity
$155,820
Purchase Details
Closed on
May 6, 2016
Sold by
Mccasland Robert R and Mccasland Cindy T
Bought by
Simmons Randall Eugene and Simmons Emily Paige
Purchase Details
Closed on
Jul 2, 2010
Sold by
Bates Jandi L and Bates Travis Wayne
Bought by
Mccasland Robert R and Mccasland Cindy T
Home Financials for this Owner
Home Financials are based on the most recent Mortgage that was taken out on this home.
Original Mortgage
$206,496
Interest Rate
4.77%
Mortgage Type
Unknown
Create a Home Valuation Report for This Property
The Home Valuation Report is an in-depth analysis detailing your home's value as well as a comparison with similar homes in the area
Home Values in the Area
Average Home Value in this Area
Purchase History
| Date | Buyer | Sale Price | Title Company |
|---|---|---|---|
| Brewton John D | $225,000 | -- | |
| Simmons Randall Eugene | $193,500 | None Available | |
| Mccasland Robert R | -- | Pierremont Title | |
| Mccasland Robert R | $199,900 | Pierremont Title |
Source: Public Records
Mortgage History
| Date | Status | Borrower | Loan Amount |
|---|---|---|---|
| Open | Brewton John D | $180,000 | |
| Previous Owner | Mccasland Robert R | $206,496 |
Source: Public Records
Tax History
| Year | Tax Paid | Tax Assessment Tax Assessment Total Assessment is a certain percentage of the fair market value that is determined by local assessors to be the total taxable value of land and additions on the property. | Land | Improvement |
|---|---|---|---|---|
| 2024 | $2,198 | $26,569 | $5,200 | $21,369 |
| 2023 | $1,763 | $21,613 | $3,950 | $17,663 |
| 2022 | $1,754 | $21,613 | $3,950 | $17,663 |
| 2021 | $1,754 | $21,613 | $3,950 | $17,663 |
| 2020 | $1,754 | $21,613 | $3,950 | $17,663 |
| 2019 | $1,596 | $20,160 | $2,400 | $17,760 |
| 2018 | $2,521 | $19,780 | $2,400 | $17,380 |
| 2017 | $1,531 | $19,780 | $2,400 | $17,380 |
| 2016 | $1,531 | $19,780 | $2,400 | $17,380 |
| 2015 | $1,430 | $19,660 | $2,400 | $17,260 |
| 2014 | $1,430 | $19,660 | $2,400 | $17,260 |
Source: Public Records
Map
Nearby Homes
- 1940 Honeytree Trail
- 3013 Sagefield Ln
- 2509 Bloomfield Ln
- 3028 Sagefield Ln
- 3034 Sagefield Ln
- 2104 Hollow Wood Way
- 2115 Hollow Wood Way
- 2816 Sunrise Point
- 109 Platt Dr
- 4705 Highway 80 Unit 1
- 109 Flagg Dr
- 15 Lee Ln
- 212 Sweetgum Dr
- 134 Crestwood Dr
- 0 Wafer Rd
- 207 Chimney Ln
- 2 Woodfern Ln
- 0 Bodcau Station Rd Unit 21132913
- 145 Elmview Ln
- 121 Casa Dr
- 1983 Highpoint Place
- 1991 Highpoint Place
- 1979 Highpoint Place
- 1995 Highpoint Place
- 1900 Honeytree Trail
- 1901 Honeytree Trail
- 1975 Highpoint Place
- 1801 Sparrow Ridge
- 1904 Honeytree Trail
- 2098 Forest Hills Blvd
- 1905 Honeytree Trail
- 1971 Highpoint Place
- 1805 Sparrow Ridge
- 2090 Forest Hills Blvd
- 2100 Forest Hills Blvd
- 1908 Honeytree Trail
- 1909 Honeytree Trail
- 1967 Highpoint Place
- 1809 Sparrow Ridge
- 1800 Sparrow Ridge
Your Personal Tour Guide
Ask me questions while you tour the home.
