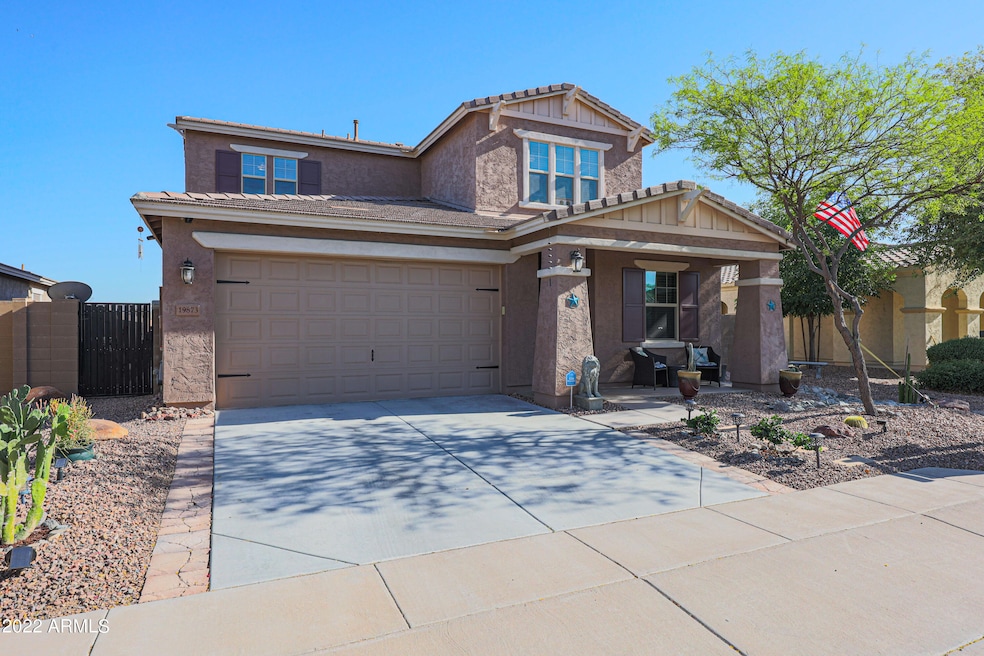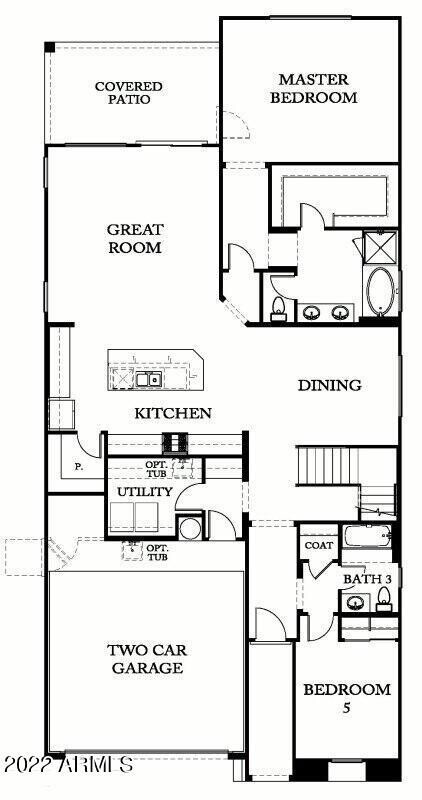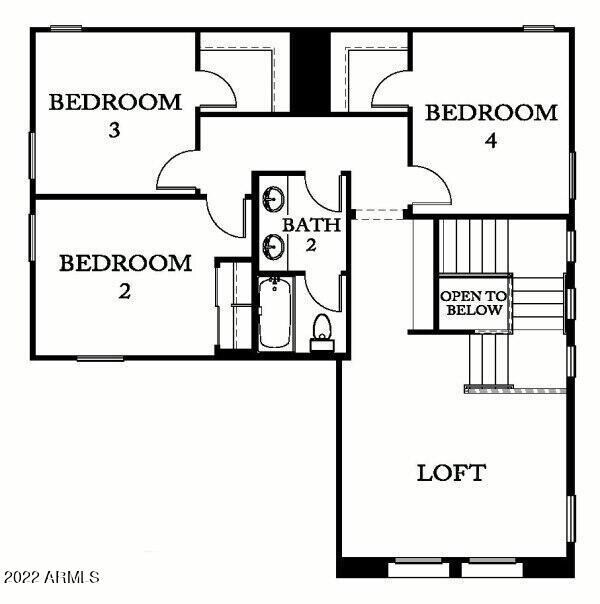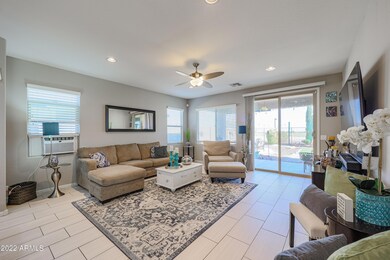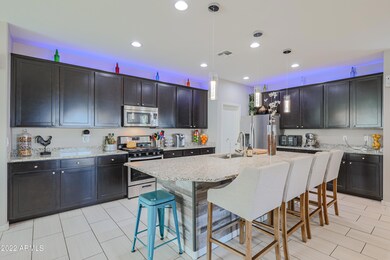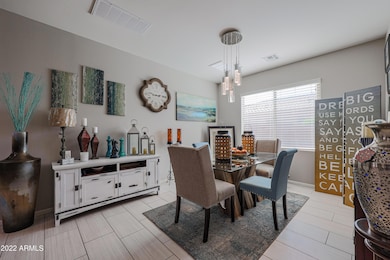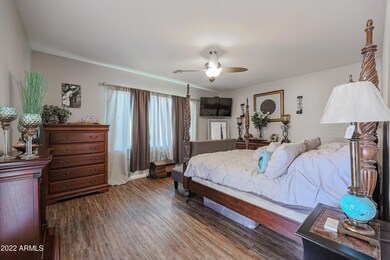
19873 W Sherman St Buckeye, AZ 85326
Highlights
- Solar Power System
- Main Floor Primary Bedroom
- Covered patio or porch
- Mountain View
- Granite Countertops
- Eat-In Kitchen
About This Home
As of June 2022This stunning home is not your average 2-story home. The first floor features the owner's suite, a spare bedroom, as well as a full bathroom downstairs (perfect for a mother-in-law or guest bedroom). The second floor features 3 additional bedrooms and a spacious loft. The home features an open concept, the kitchen overlooks the formal dining, as well as the great room. The highlight of the kitchen is the oversized island perfect for entertaining and allows additional seating. Other kitchen upgrades include espresso cabinets, granite countertops, pendant lighting, and stainless steel appliances which include the refrigerator and a gas range. The walk-in pantry and ample cabinets make this kitchen a dream! The owner's suite has a french door that leads to the covered patio and rear yard, the owner's bath includes double sinks, a separate tub & shower, as well as a walk-in closet. Additional upgrades include soft water & RO system, 2" white blinds and ceiling fans throughout the home, tile flooring at the entryway, dining room, kitchen, laundry room, and bathrooms. Laminate flooring in owner's suite, spare bedroom downstairs, and stairs, carpet in the upstairs area. The rear yard is serene and easy maintenance with turf, a firepit, and a scenic walk path behind the home, bonus: storage shed included. Pride of ownership exudes from the moment you step into this home.
Home Details
Home Type
- Single Family
Est. Annual Taxes
- $1,937
Year Built
- Built in 2015
Lot Details
- 6,703 Sq Ft Lot
- Desert faces the front and back of the property
- Wrought Iron Fence
- Block Wall Fence
- Artificial Turf
- Front and Back Yard Sprinklers
- Sprinklers on Timer
HOA Fees
- $82 Monthly HOA Fees
Parking
- 2 Car Garage
- Garage Door Opener
Home Design
- Wood Frame Construction
- Tile Roof
- Block Exterior
- Stucco
Interior Spaces
- 2,693 Sq Ft Home
- 2-Story Property
- Ceiling height of 9 feet or more
- Ceiling Fan
- Double Pane Windows
- Mountain Views
Kitchen
- Eat-In Kitchen
- Built-In Microwave
- Kitchen Island
- Granite Countertops
Flooring
- Laminate
- Tile
Bedrooms and Bathrooms
- 5 Bedrooms
- Primary Bedroom on Main
- Primary Bathroom is a Full Bathroom
- 3 Bathrooms
- Dual Vanity Sinks in Primary Bathroom
- Bathtub With Separate Shower Stall
Eco-Friendly Details
- ENERGY STAR Qualified Equipment
- Solar Power System
Outdoor Features
- Covered patio or porch
- Outdoor Storage
Schools
- Liberty Elementary School
- Liberty Elementary School - Buckeye Middle School
- Youngker High School
Utilities
- Refrigerated and Evaporative Cooling System
- Heating System Uses Natural Gas
- Water Purifier
- Water Softener
- High Speed Internet
- Cable TV Available
Listing and Financial Details
- Tax Lot 344
- Assessor Parcel Number 502-35-393
Community Details
Overview
- Association fees include ground maintenance
- Aam Llc Association, Phone Number (602) 957-9191
- Built by Standard Pacific
- Blue Horizons Parcel 4 Subdivision
Recreation
- Community Playground
- Bike Trail
Ownership History
Purchase Details
Purchase Details
Home Financials for this Owner
Home Financials are based on the most recent Mortgage that was taken out on this home.Purchase Details
Home Financials for this Owner
Home Financials are based on the most recent Mortgage that was taken out on this home.Similar Homes in Buckeye, AZ
Home Values in the Area
Average Home Value in this Area
Purchase History
| Date | Type | Sale Price | Title Company |
|---|---|---|---|
| Warranty Deed | -- | -- | |
| Warranty Deed | $530,000 | First Arizona Title | |
| Special Warranty Deed | $246,224 | First American Title Ins Co |
Mortgage History
| Date | Status | Loan Amount | Loan Type |
|---|---|---|---|
| Previous Owner | $215,000 | New Conventional | |
| Previous Owner | $105,000 | Credit Line Revolving | |
| Previous Owner | $10,000 | Commercial | |
| Previous Owner | $244,800 | VA | |
| Previous Owner | $246,224 | VA |
Property History
| Date | Event | Price | Change | Sq Ft Price |
|---|---|---|---|---|
| 06/10/2022 06/10/22 | Sold | $530,000 | +2.9% | $197 / Sq Ft |
| 04/30/2022 04/30/22 | Pending | -- | -- | -- |
| 04/09/2022 04/09/22 | For Sale | $515,000 | +109.2% | $191 / Sq Ft |
| 01/27/2016 01/27/16 | Sold | $246,224 | +0.1% | $92 / Sq Ft |
| 09/23/2015 09/23/15 | Pending | -- | -- | -- |
| 08/14/2015 08/14/15 | Price Changed | $245,994 | +1.2% | $91 / Sq Ft |
| 08/14/2015 08/14/15 | Price Changed | $243,024 | -5.1% | $90 / Sq Ft |
| 07/24/2015 07/24/15 | Price Changed | $255,994 | +0.2% | $95 / Sq Ft |
| 07/22/2015 07/22/15 | Price Changed | $255,602 | +2.2% | $95 / Sq Ft |
| 07/06/2015 07/06/15 | For Sale | $249,987 | 0.0% | $93 / Sq Ft |
| 06/01/2015 06/01/15 | Pending | -- | -- | -- |
| 05/11/2015 05/11/15 | Price Changed | $249,987 | +0.4% | $93 / Sq Ft |
| 05/08/2015 05/08/15 | For Sale | $249,017 | -- | $93 / Sq Ft |
Tax History Compared to Growth
Tax History
| Year | Tax Paid | Tax Assessment Tax Assessment Total Assessment is a certain percentage of the fair market value that is determined by local assessors to be the total taxable value of land and additions on the property. | Land | Improvement |
|---|---|---|---|---|
| 2025 | $1,995 | $20,692 | -- | -- |
| 2024 | $1,977 | $19,706 | -- | -- |
| 2023 | $1,977 | $32,810 | $6,560 | $26,250 |
| 2022 | $1,835 | $25,310 | $5,060 | $20,250 |
| 2021 | $1,937 | $23,750 | $4,750 | $19,000 |
| 2020 | $1,850 | $23,250 | $4,650 | $18,600 |
| 2019 | $1,801 | $21,170 | $4,230 | $16,940 |
| 2018 | $1,740 | $20,380 | $4,070 | $16,310 |
| 2017 | $1,677 | $18,380 | $3,670 | $14,710 |
| 2016 | $1,546 | $17,550 | $3,510 | $14,040 |
| 2015 | $256 | $3,888 | $3,888 | $0 |
Agents Affiliated with this Home
-
Cindy Herrera

Seller's Agent in 2022
Cindy Herrera
eXp Realty
(623) 628-2040
13 in this area
120 Total Sales
-
Becky Garcia

Seller Co-Listing Agent in 2022
Becky Garcia
eXp Realty
(480) 771-2303
86 in this area
502 Total Sales
-
Carolyne Baker

Buyer's Agent in 2022
Carolyne Baker
eXp Realty
(602) 339-2114
32 in this area
211 Total Sales
-
S
Seller's Agent in 2016
Susie Makinster
Lennar Sales Corp
-
C
Buyer's Agent in 2016
Catherine Renshaw
Lennar Sales Corp
Map
Source: Arizona Regional Multiple Listing Service (ARMLS)
MLS Number: 6381454
APN: 502-35-393
- 19889 W Sherman St
- 19904 W Sherman St
- 19957 W Grant St
- 19740 W Sherman St
- 19772 W Grant St
- 19797 W Lincoln St
- 699 S 197th Dr
- 529 S 199th Dr
- 531 S 198th Ave
- 19954 W Moonlight Path
- 523 S 201st Ave
- 19814 W Buchanan St
- 20181 W Desert Bloom St
- 19919 W Harrison St
- 2640 S 200th Ave
- 20217 W Desert Bloom St
- 19606 W Grant St
- 20017 W Jackson St
- 20162 W Buchanan St
- 20231 W Grant St
