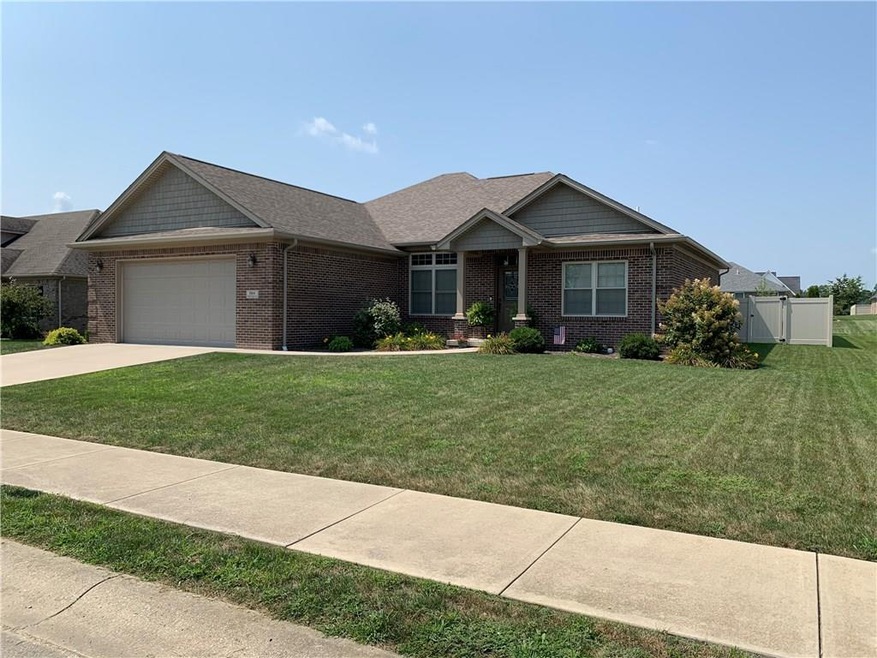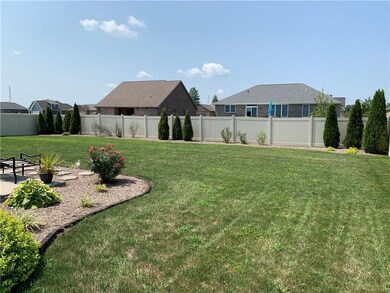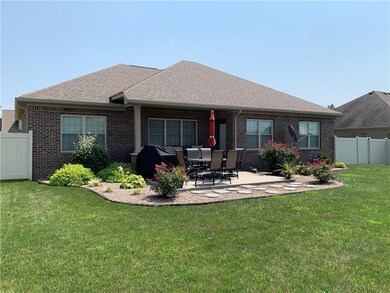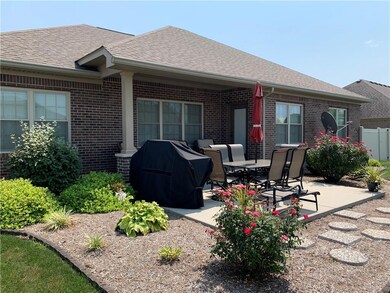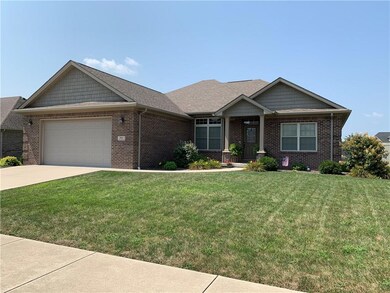
1988 Austin James Ln Seymour, IN 47274
Highlights
- 2 Car Attached Garage
- Walk-In Closet
- Forced Air Heating and Cooling System
- Woodwork
- 1-Story Property
- Privacy Fence
About This Home
As of October 2020Looking for the "new construction feel" without the stress of decision making and waiting? This 3BR, 2BA brick home is move-in ready and offers neutral décor, Amish built cabinetry, split floorplan, and a spacious master suite with jetted tub & walk-in shower. The vinyl privacy fence encompasses the perfectly landscaped backyard and adds privacy to both the covered and open patio areas. Beautiful wood floors, fully applianced kitchen, simply gorgeous.
Last Agent to Sell the Property
Berkshire Hathaway Home License #RB14034038 Listed on: 08/25/2020

Home Details
Home Type
- Single Family
Est. Annual Taxes
- $1,024
Year Built
- Built in 2014
Lot Details
- 0.34 Acre Lot
- Privacy Fence
- Back Yard Fenced
Parking
- 2 Car Attached Garage
- Driveway
Home Design
- Brick Exterior Construction
Interior Spaces
- 1,720 Sq Ft Home
- 1-Story Property
- Woodwork
- Attic Access Panel
Kitchen
- Electric Oven
- Microwave
- Dishwasher
- Disposal
Bedrooms and Bathrooms
- 3 Bedrooms
- Walk-In Closet
- 2 Full Bathrooms
Basement
- Sump Pump
- Crawl Space
Utilities
- Forced Air Heating and Cooling System
Community Details
- Association fees include home owners
- Weslin Estates Subdivision
- Property managed by Weslin Estates
- The community has rules related to covenants, conditions, and restrictions
Listing and Financial Details
- Assessor Parcel Number 365502201021000017
Ownership History
Purchase Details
Home Financials for this Owner
Home Financials are based on the most recent Mortgage that was taken out on this home.Purchase Details
Home Financials for this Owner
Home Financials are based on the most recent Mortgage that was taken out on this home.Purchase Details
Home Financials for this Owner
Home Financials are based on the most recent Mortgage that was taken out on this home.Similar Homes in Seymour, IN
Home Values in the Area
Average Home Value in this Area
Purchase History
| Date | Type | Sale Price | Title Company |
|---|---|---|---|
| Warranty Deed | $239,900 | D & E Abstract | |
| Warranty Deed | -- | Fidelity National Title | |
| Warranty Deed | -- | -- |
Mortgage History
| Date | Status | Loan Amount | Loan Type |
|---|---|---|---|
| Open | $219,678 | FHA | |
| Previous Owner | $50,000 | Commercial | |
| Previous Owner | $166,400 | New Conventional | |
| Previous Owner | $17,500 | New Conventional |
Property History
| Date | Event | Price | Change | Sq Ft Price |
|---|---|---|---|---|
| 10/29/2020 10/29/20 | Sold | $239,900 | 0.0% | $139 / Sq Ft |
| 09/01/2020 09/01/20 | Pending | -- | -- | -- |
| 08/25/2020 08/25/20 | For Sale | $239,900 | +15.3% | $139 / Sq Ft |
| 03/30/2018 03/30/18 | Sold | $208,000 | -3.2% | $121 / Sq Ft |
| 01/19/2018 01/19/18 | Pending | -- | -- | -- |
| 12/27/2017 12/27/17 | For Sale | $214,900 | +10.2% | $125 / Sq Ft |
| 02/05/2015 02/05/15 | Sold | $195,000 | -4.8% | $113 / Sq Ft |
| 01/09/2015 01/09/15 | Pending | -- | -- | -- |
| 10/23/2014 10/23/14 | For Sale | $204,900 | -- | $119 / Sq Ft |
Tax History Compared to Growth
Tax History
| Year | Tax Paid | Tax Assessment Tax Assessment Total Assessment is a certain percentage of the fair market value that is determined by local assessors to be the total taxable value of land and additions on the property. | Land | Improvement |
|---|---|---|---|---|
| 2024 | $1,562 | $252,600 | $37,100 | $215,500 |
| 2023 | $1,483 | $247,100 | $37,100 | $210,000 |
| 2022 | $1,401 | $224,600 | $37,100 | $187,500 |
| 2021 | $1,089 | $211,000 | $37,100 | $173,900 |
| 2020 | $1,022 | $203,700 | $37,100 | $166,600 |
| 2019 | $1,024 | $205,600 | $37,100 | $168,500 |
| 2018 | $833 | $179,700 | $32,500 | $147,200 |
| 2017 | $1,017 | $181,300 | $32,500 | $148,800 |
| 2016 | $756 | $174,500 | $32,500 | $142,000 |
| 2014 | $7 | $500 | $500 | $0 |
| 2013 | $7 | $500 | $500 | $0 |
Agents Affiliated with this Home
-

Seller's Agent in 2020
Amy Sutherland
Berkshire Hathaway Home
(812) 528-1516
174 Total Sales
-
N
Buyer's Agent in 2020
Non-BLC Member
MIBOR REALTOR® Association
-
I
Buyer's Agent in 2020
IUO Non-BLC Member
Non-BLC Office
Map
Source: MIBOR Broker Listing Cooperative®
MLS Number: MBR21734969
APN: 36-55-02-201-021.000-017
- 1976 Austin James Ln
- 1977 Sophia Ln
- 1959 Sophia Ln
- 5243 Chloe Ln
- 1942 Austin James Ln
- 3507 Queen's Way
- 3503 Queen's Way
- 3475 Queen's Way
- 3515 Queen's Way
- 3511 Queen's Way
- 3499 Queen's Way
- 3495 Queen's Way
- 3483 Queen's Way
- 3482 Queen's Way
- 3491 Queen's Way
- 3498 Queen's Way
- 3504 Queen's Way
- 3487 Queen's Way
- 3479 Queen's Way
- 3540 St Andrews
