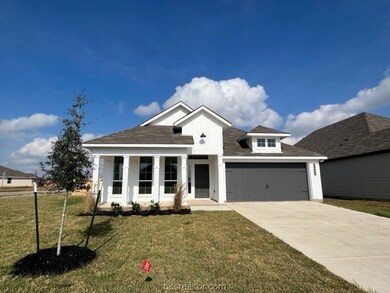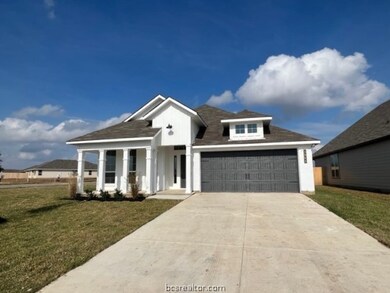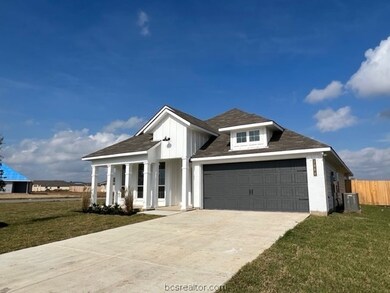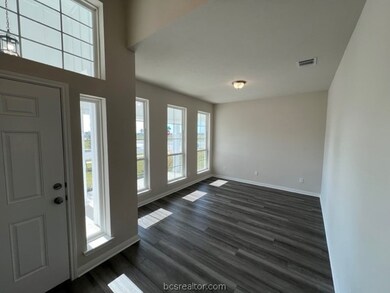
Highlights
- Wind Turbine Power
- Granite Countertops
- Building Patio
- Traditional Architecture
- 2 Car Attached Garage
- Tile Flooring
About This Home
As of February 2023Upon entering this exceptional floor plan, you're immediately greeted with a high ceiling foyer. Walking into the open-concept kitchen and living room, you'll be stunned by the amount of space you have to gather. This three bedroom, two bath home has placed windows in the living room, primary bedroom, and dining room, crafting a home that is filled with natural light and charm. Granite countertops throughout and a large walk-in primary closet to top it all off and make this home exceptional. Additional options included: Stainless steel appliances, additional LED recessed lighting, under cabinet lighting, single basin kitchen sink, and painted cabinet throughout.
Last Agent to Sell the Property
Stylecraft Builders, Inc. License #0347884 Listed on: 07/13/2022
Home Details
Home Type
- Single Family
Est. Annual Taxes
- $6,248
Year Built
- Built in 2022
Lot Details
- 9,136 Sq Ft Lot
- Wood Fence
- Sprinkler System
- Development of land is proposed phase
HOA Fees
- $33 Monthly HOA Fees
Parking
- 2 Car Attached Garage
Home Design
- Traditional Architecture
- Brick Exterior Construction
- Slab Foundation
- Composition Roof
- HardiePlank Type
- Radiant Barrier
- Stone
Interior Spaces
- 1,841 Sq Ft Home
- 1-Story Property
- Ceiling Fan
- Fire and Smoke Detector
- Washer Hookup
Kitchen
- Built-In Electric Oven
- Electric Range
- Microwave
- Dishwasher
- Kitchen Island
- Granite Countertops
- Disposal
Flooring
- Carpet
- Tile
- Vinyl
Bedrooms and Bathrooms
- 3 Bedrooms
- 2 Full Bathrooms
Eco-Friendly Details
- Energy-Efficient Windows with Low Emissivity
- Energy-Efficient HVAC
- Energy-Efficient Lighting
- Energy-Efficient Insulation
- Wind Turbine Power
Schools
- Navarro Elementary School
- Sam Rayburn Intermediate School
- Rudder High School
Utilities
- Central Heating and Cooling System
- Programmable Thermostat
- Thermostat
- Electric Water Heater
Listing and Financial Details
- Legal Lot and Block 01 / 06
- Assessor Parcel Number 441590
Community Details
Overview
- Association fees include common area maintenance
- Built by Stylecraft
- Pleasant Hill Subdivision
- On-Site Maintenance
Amenities
- Building Patio
Ownership History
Purchase Details
Home Financials for this Owner
Home Financials are based on the most recent Mortgage that was taken out on this home.Similar Homes in Bryan, TX
Home Values in the Area
Average Home Value in this Area
Purchase History
| Date | Type | Sale Price | Title Company |
|---|---|---|---|
| Deed | -- | Lawyers Title |
Mortgage History
| Date | Status | Loan Amount | Loan Type |
|---|---|---|---|
| Open | $247,920 | New Conventional |
Property History
| Date | Event | Price | Change | Sq Ft Price |
|---|---|---|---|---|
| 06/02/2025 06/02/25 | For Sale | $318,000 | +2.6% | $171 / Sq Ft |
| 05/09/2023 05/09/23 | Off Market | -- | -- | -- |
| 02/07/2023 02/07/23 | Sold | -- | -- | -- |
| 01/13/2023 01/13/23 | Price Changed | $309,900 | -4.0% | $168 / Sq Ft |
| 01/13/2023 01/13/23 | Pending | -- | -- | -- |
| 09/16/2022 09/16/22 | Off Market | -- | -- | -- |
| 07/13/2022 07/13/22 | For Sale | $322,900 | -- | $175 / Sq Ft |
Tax History Compared to Growth
Tax History
| Year | Tax Paid | Tax Assessment Tax Assessment Total Assessment is a certain percentage of the fair market value that is determined by local assessors to be the total taxable value of land and additions on the property. | Land | Improvement |
|---|---|---|---|---|
| 2023 | $6,248 | $323,586 | $49,500 | $274,086 |
| 2022 | $512 | $23,359 | $23,359 | $0 |
Agents Affiliated with this Home
-
Jennifer York
J
Seller's Agent in 2025
Jennifer York
Moxie Texas Real Estate
(979) 571-9802
2 Total Sales
-
Charles French
C
Seller's Agent in 2023
Charles French
Stylecraft Builders, Inc.
(979) 690-1222
855 Total Sales
-
Susan Trafton

Buyer's Agent in 2023
Susan Trafton
Berkshire Hathaway Home Servic
(817) 907-8695
20 Total Sales
Map
Source: Bryan-College Station Regional Multiple Listing Service
MLS Number: 22009639
APN: 441590






