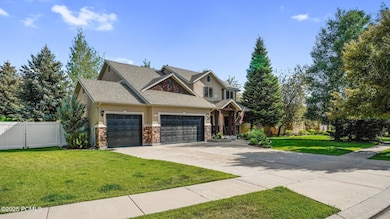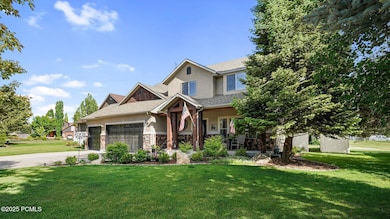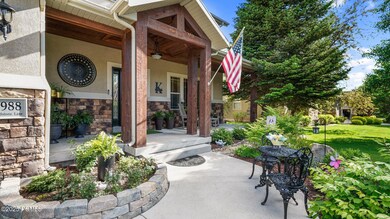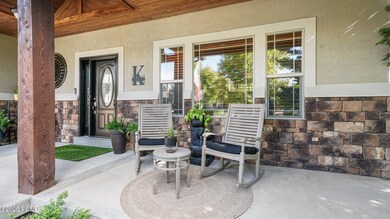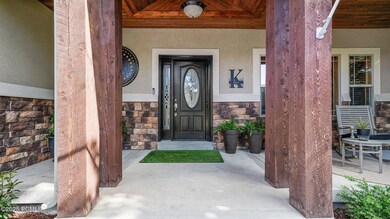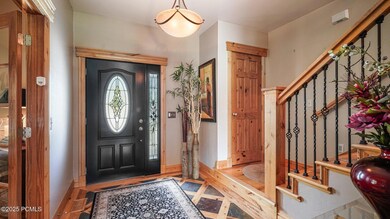1988 Fieldstone Ln Heber City, UT 84032
Estimated payment $6,831/month
Highlights
- Deck
- Vaulted Ceiling
- Hydromassage or Jetted Bathtub
- Old Mill School Rated A
- Wood Flooring
- Granite Countertops
About This Home
Welcome Home! Located in the very desirable neighborhood of Cobblestone with spectacular tree-lined streets, this magnificent custom home boasts abundant natural light, slate tile inlays in the entryway, glass French doors to the office, and a comfortable family room with fireplace off the kitchen. The kitchen boasts a large granite island, large pantry and plenty of countertop space. The luxurious primary suite is spacious with a vaulted ceiling, large walk-in closet, jetted tub, separate shower and dual sinks. Timeless wood trim and flooring throughout. Laundry is with all the bedrooms, where it should be. Basement is unfinished but has plenty of room to complete to your specifications.
Escape to one of the largest backyards in Cobblestone with a view of Timp from the newer Trex deck or take a dip in the well-maintained hot tub underneath a pergola. Backs up to the trail system for easy access to the pickleball, sand volleyball and basketball courts along with the playground, soccer, baseball field and pavilion with bbqs. Come see what Heber has to offer: clean air, 12 min to Deer Valley East Village ski resort, 30 min to Park City and Provo, 45 to SLC airport, and abundant year-round outdoor activities including 108 championship holes of golf, blue-ribbon fishing, hiking, biking, skiing, and snowmobiling. This is your place!
Home Details
Home Type
- Single Family
Est. Annual Taxes
- $3,813
Year Built
- Built in 2005
Lot Details
- 0.3 Acre Lot
- Cul-De-Sac
- Property is Fully Fenced
- Landscaped
- Level Lot
- Front and Back Yard Sprinklers
- Many Trees
HOA Fees
- $125 Monthly HOA Fees
Parking
- 3 Car Attached Garage
- Garage Door Opener
Home Design
- Wood Frame Construction
- Shingle Roof
- Asphalt Roof
- Stone Siding
- Concrete Perimeter Foundation
- Stucco
- Stone
Interior Spaces
- 2,339 Sq Ft Home
- Multi-Level Property
- Central Vacuum
- Vaulted Ceiling
- Ceiling Fan
- Gas Fireplace
- Family Room
- Dining Room
- Home Office
- Storage
- Basement
Kitchen
- Gas Range
- Microwave
- Dishwasher
- Kitchen Island
- Granite Countertops
- Disposal
Flooring
- Wood
- Carpet
- Stone
Bedrooms and Bathrooms
- 4 Bedrooms
- Walk-In Closet
- Hydromassage or Jetted Bathtub
Laundry
- Laundry Room
- Washer
Outdoor Features
- Deck
- Shed
- Porch
Utilities
- Forced Air Heating and Cooling System
- Heating System Uses Natural Gas
- Natural Gas Connected
- Gas Water Heater
- Water Softener is Owned
- High Speed Internet
Listing and Financial Details
- Assessor Parcel Number 00-0020-1779
Community Details
Overview
- Association fees include amenities
- Association Phone (801) 641-1844
- Cobblestone Subdivision
Recreation
- Tennis Courts
- Pickleball Courts
- Trails
Map
Home Values in the Area
Average Home Value in this Area
Tax History
| Year | Tax Paid | Tax Assessment Tax Assessment Total Assessment is a certain percentage of the fair market value that is determined by local assessors to be the total taxable value of land and additions on the property. | Land | Improvement |
|---|---|---|---|---|
| 2024 | $3,814 | $817,565 | $285,000 | $532,565 |
| 2023 | $3,814 | $817,565 | $150,000 | $667,565 |
| 2022 | $2,570 | $501,324 | $150,000 | $351,324 |
| 2021 | $3,226 | $501,324 | $150,000 | $351,324 |
| 2020 | $3,095 | $466,324 | $115,000 | $351,324 |
| 2019 | $2,885 | $256,478 | $0 | $0 |
| 2018 | $2,885 | $256,478 | $0 | $0 |
| 2017 | $2,720 | $242,165 | $0 | $0 |
| 2016 | $2,651 | $231,368 | $0 | $0 |
| 2015 | $1,956 | $181,244 | $0 | $0 |
| 2014 | $2,024 | $181,244 | $0 | $0 |
Property History
| Date | Event | Price | Change | Sq Ft Price |
|---|---|---|---|---|
| 06/01/2025 06/01/25 | Price Changed | $1,199,000 | +0.3% | $334 / Sq Ft |
| 05/30/2025 05/30/25 | For Sale | $1,195,000 | -0.3% | $333 / Sq Ft |
| 05/30/2025 05/30/25 | For Sale | $1,199,000 | +169.7% | $513 / Sq Ft |
| 11/14/2014 11/14/14 | Sold | -- | -- | -- |
| 10/23/2014 10/23/14 | Pending | -- | -- | -- |
| 08/06/2014 08/06/14 | For Sale | $444,500 | -- | $193 / Sq Ft |
Purchase History
| Date | Type | Sale Price | Title Company |
|---|---|---|---|
| Warranty Deed | -- | Us Title | |
| Interfamily Deed Transfer | -- | Atlas Title Salt Lake Electr | |
| Warranty Deed | -- | Atlas Title Insurance | |
| Warranty Deed | -- | First American Title Heber | |
| Quit Claim Deed | -- | None Available |
Mortgage History
| Date | Status | Loan Amount | Loan Type |
|---|---|---|---|
| Open | $376,000 | New Conventional | |
| Closed | $338,500 | New Conventional | |
| Closed | $344,000 | New Conventional | |
| Previous Owner | $364,051 | New Conventional | |
| Previous Owner | $391,450 | Unknown | |
| Previous Owner | $25,000 | Unknown | |
| Previous Owner | $66,000 | Stand Alone Second | |
| Previous Owner | $352,000 | Purchase Money Mortgage | |
| Previous Owner | $287,200 | New Conventional | |
| Previous Owner | $15,000 | Construction |
Source: Park City Board of REALTORS®
MLS Number: 12502383
APN: 00-0020-1779
- 1121 S Fieldstone Ct
- 1950 E Keystone Ct
- 1950 Keystone Ct
- 1161 S East Cobblestone Dr
- 1236 S 2240 E
- 923 Ledgestone Ln
- 2154 E 1340 S
- 1233 S 2240 E
- 2456 E White Buffalo Dr
- 2456 E White Buffalo Dr Unit 1
- 2537 E White Buffalo Dr
- 2537 E White Buffalo Dr Unit 8
- 1405 E 1200 S
- 1928 E 540 S
- 1914 E 540 S
- 2654 E Water Wheel Ct
- 2700 E Red Barn Rd
- 2717 E Water Wheel Ct
- 1757 S 2340 E Unit 27
- Plan 6 at The Crossings at Lake Creek - Timberline Collection
- 1923 N Anderson Pass Loop
- 1218 S Sawmill Blvd
- 625 E 1200 S
- 1039 S 500 E Unit H-H304
- 1043 S 500 E Unit G304
- 1051 S 500 E Unit E-E301
- 970 E 2080 S
- 541 N 1400 E
- 211 Greenfield Cir Unit 119
- 459 E Rimrock Ln
- 166 E 1985 S
- 144 E Turner Mill Rd
- 105 E Turner Mill Rd
- 814 N 1490 E Unit Apartment
- 536 S 100 W
- 98 E Center St Unit 207
- 98 E Center St
- 212 E 1720 N
- 464 N 300 E
- 191 N 100 W Unit 3

