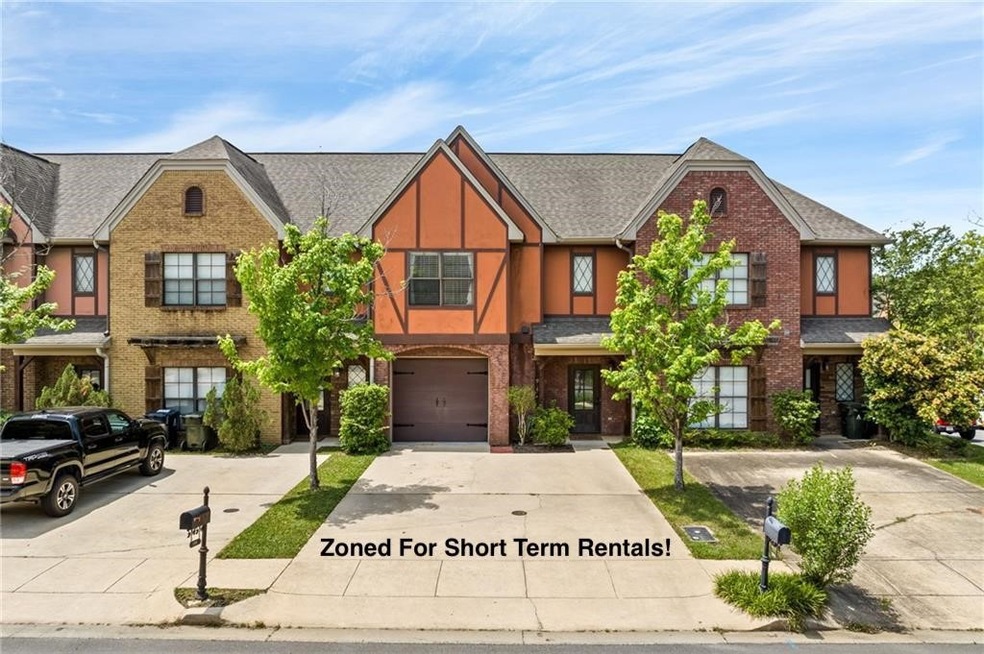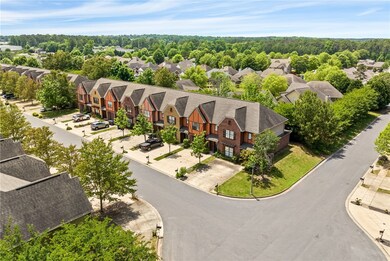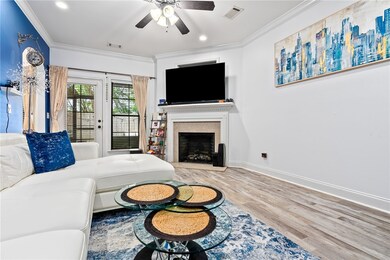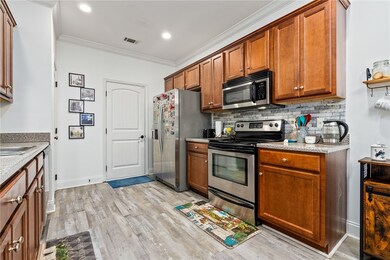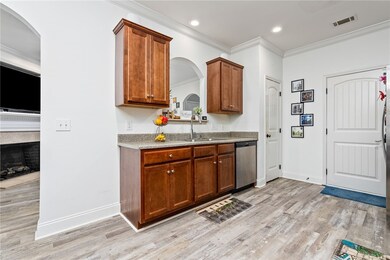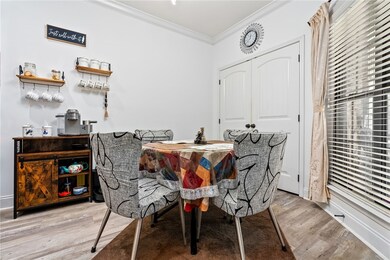
1988 Stephanie Ct Auburn, AL 36830
Highlights
- Engineered Wood Flooring
- No HOA
- Eat-In Kitchen
- Pick Elementary School Rated A
- Rear Porch
- Brick Veneer
About This Home
As of November 2024OPEN HOUSE 8/16 4PM-6PM!! ZONED FOR STUDENTS!! Immaculate townhome in one of the most convenient location. The downstair features luxury vinyl plank, trendy white walls, tons of recessed lighting and a gorgeous view of back yard/screen in porch. The kitchen has stainless steal appliances, tons of counter space, an eat-in combo, and access to the 1 car garage. The master bedroom has more design features then most custom homes with high vaulted ceilings, over the top crown molding, and a walk in closet with tons of natural light this space will not disappoint. There are two large additional bedrooms that have access to the shared bathroom through the hallway. The back porch is screened-in. The back deck has been extended to maximize the entertainment space. The hot tub, fits perfectly under the pergola!
Townhouse Details
Home Type
- Townhome
Est. Annual Taxes
- $1,469
Year Built
- Built in 2007
Lot Details
- 2,178 Sq Ft Lot
- Property is Fully Fenced
Parking
- 1 Car Garage
Home Design
- Brick Veneer
- Slab Foundation
Interior Spaces
- 1,759 Sq Ft Home
- 2-Story Property
- Ceiling Fan
- Electric Fireplace
Kitchen
- Eat-In Kitchen
- Microwave
Flooring
- Engineered Wood
- Carpet
Bedrooms and Bathrooms
- 3 Bedrooms
Outdoor Features
- Screened Patio
- Outdoor Storage
- Rear Porch
Schools
- Cary Woods/Pick Elementary And Middle School
Utilities
- Central Air
- Heat Pump System
Community Details
- No Home Owners Association
- Hilltop Pines Subdivision
Ownership History
Purchase Details
Purchase Details
Map
Similar Homes in Auburn, AL
Home Values in the Area
Average Home Value in this Area
Purchase History
| Date | Type | Sale Price | Title Company |
|---|---|---|---|
| Warranty Deed | $174,900 | -- | |
| Warranty Deed | $174,900 | -- | |
| Corporate Deed | -- | -- | |
| Corporate Deed | -- | -- |
Property History
| Date | Event | Price | Change | Sq Ft Price |
|---|---|---|---|---|
| 11/15/2024 11/15/24 | Sold | $280,000 | 0.0% | $159 / Sq Ft |
| 11/06/2024 11/06/24 | Off Market | $2,000 | -- | -- |
| 10/15/2024 10/15/24 | Pending | -- | -- | -- |
| 10/08/2024 10/08/24 | Off Market | $2,000 | -- | -- |
| 10/04/2024 10/04/24 | For Rent | $2,000 | 0.0% | -- |
| 10/03/2024 10/03/24 | Price Changed | $290,000 | 0.0% | $165 / Sq Ft |
| 10/03/2024 10/03/24 | For Sale | $290,000 | 0.0% | $165 / Sq Ft |
| 10/03/2024 10/03/24 | For Rent | $2,000 | 0.0% | -- |
| 09/30/2024 09/30/24 | Off Market | $280,000 | -- | -- |
| 08/14/2024 08/14/24 | Price Changed | $299,000 | -3.1% | $170 / Sq Ft |
| 07/26/2024 07/26/24 | Price Changed | $308,500 | -0.5% | $175 / Sq Ft |
| 07/17/2024 07/17/24 | Price Changed | $310,000 | -3.7% | $176 / Sq Ft |
| 07/15/2024 07/15/24 | Price Changed | $322,000 | -0.3% | $183 / Sq Ft |
| 07/10/2024 07/10/24 | Price Changed | $323,000 | -0.3% | $184 / Sq Ft |
| 07/09/2024 07/09/24 | Price Changed | $324,000 | -0.3% | $184 / Sq Ft |
| 06/27/2024 06/27/24 | Price Changed | $325,000 | -4.1% | $185 / Sq Ft |
| 05/16/2024 05/16/24 | Price Changed | $339,000 | -1.7% | $193 / Sq Ft |
| 05/06/2024 05/06/24 | For Sale | $345,000 | -- | $196 / Sq Ft |
Tax History
| Year | Tax Paid | Tax Assessment Tax Assessment Total Assessment is a certain percentage of the fair market value that is determined by local assessors to be the total taxable value of land and additions on the property. | Land | Improvement |
|---|---|---|---|---|
| 2024 | $1,469 | $28,186 | $1,200 | $26,986 |
| 2023 | $1,469 | $21,644 | $1,200 | $20,444 |
| 2022 | $2,337 | $21,644 | $1,200 | $20,444 |
| 2021 | $1,120 | $21,717 | $1,200 | $20,517 |
| 2020 | $1,109 | $21,510 | $1,200 | $20,310 |
| 2019 | $1,057 | $20,552 | $1,200 | $19,352 |
| 2018 | $1,046 | $20,360 | $0 | $0 |
| 2015 | $704 | $14,020 | $0 | $0 |
| 2014 | $695 | $13,860 | $0 | $0 |
Source: Lee County Association of REALTORS®
MLS Number: 169921
APN: 09-05-16-4-000-174.000
- 1997 Stephanie Ct
- 2009 Stephanie Ct
- 2020 Stephanie Ct
- 1653 Academy Dr Unit 1601
- 1653 Academy Dr Unit 1605
- 2042 Stephanie Ct
- 2046 Stephanie Ct
- 1410 Finchley Ct
- 1500 Academy Dr
- 1462 Academy Dr
- 1489 Reynolds Dr
- 3926 Eagle Ridge Ln
- 1540 Reynolds Dr
- 1618 Professional Pkwy
- 1336 Gatewood Dr
- 1010 Oden Ct
- 1598 Pressfield Path
- 1308 Gatewood Dr
- 1599 Pressfield Path
- 1315 Mcalpine Ridge
