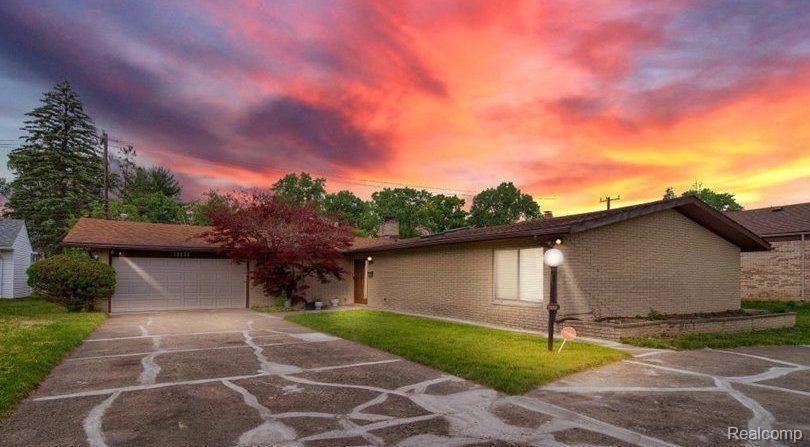
$425,000
- 4 Beds
- 2.5 Baths
- 2,323 Sq Ft
- 31193 Churchill Dr
- Beverly Hills, MI
Spacious colonial in Beverly Hills offering timeless charm, generous living space, and a fantastic layout. A covered front porch welcomes you into a large entry foyer. Bright living room with coved ceilings and a unique step-up transition into the formal dining room. The updated kitchen features stainless steel appliances, a tile backsplash, granite countertops, and loads of cabinet space. Just
Jim Shaffer Good Company
