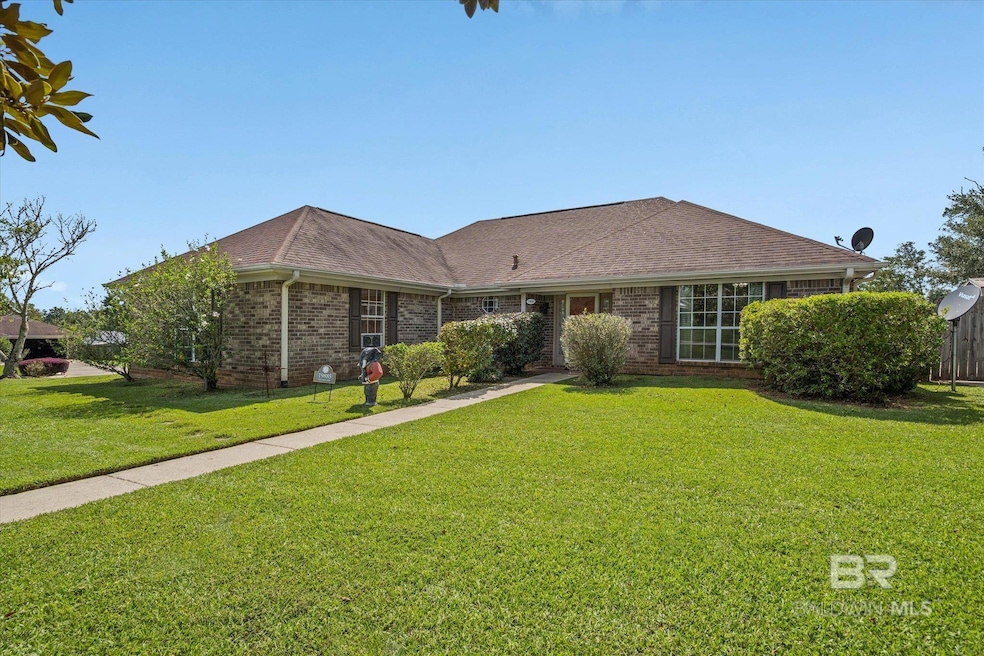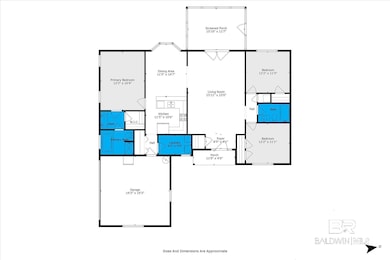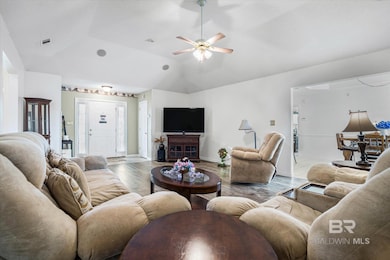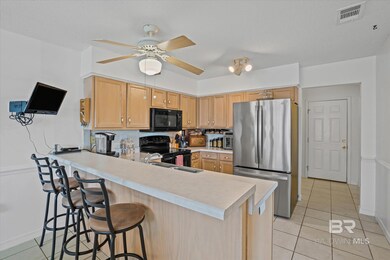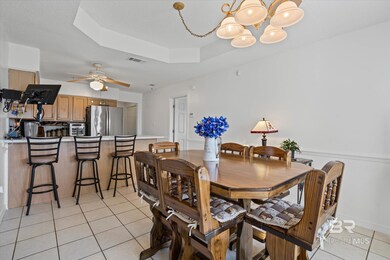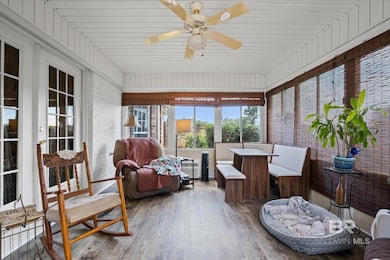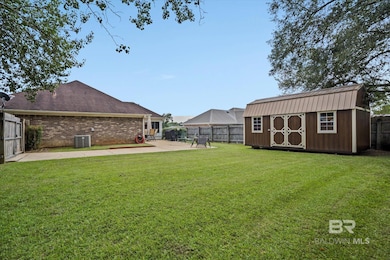19885 Boulder Ln Robertsdale, AL 36567
Estimated payment $1,796/month
Highlights
- Traditional Architecture
- Corner Lot
- Double Pane Windows
- Sun or Florida Room
- High Ceiling
- Brick or Stone Mason
About This Home
**Move-In Ready Home on a Corner Lot in Robertsdale**Freshly updated and full of charm, this centrally located Robertsdale home combines comfort, space, and convenience. Set on a generous corner lot, the split floor plan ensures both functionality and privacy for everyday living.- **Spacious Living Room:** Welcomes you with brand-new luxury vinyl plank flooring, freshly painted interiors, and an inviting atmosphere—perfect for both relaxing and entertaining.- **Seamless Kitchen and Dining Area:** Provides ample space for family meals and gatherings.- **Private Primary Suite:** Thoughtfully separated from the additional bedrooms, creating a true retreat.- **Outdoor Space:** - **Large Fenced Backyard:** Ideal for children, pets, or backyard barbecues. - **Enclosed Sunroom:** Expands your living space year-round. - **Storage Building:** Offers extra room for tools, lawn equipment, or hobbies.**Location:** Conveniently located near schools, shopping, and dining—with easy access to Baldwin County’s beaches and surrounding communities—this home checks all the boxes for modern living. Don’t miss this opportunity—schedule your showing today! Buyer to verify all information during due diligence.
Home Details
Home Type
- Single Family
Est. Annual Taxes
- $826
Year Built
- Built in 1999
Lot Details
- 0.39 Acre Lot
- Lot Dimensions are 90 x 150
- Fenced
- Corner Lot
HOA Fees
- $10 Monthly HOA Fees
Home Design
- Traditional Architecture
- Brick or Stone Mason
- Slab Foundation
- Dimensional Roof
Interior Spaces
- 2,025 Sq Ft Home
- 1-Story Property
- High Ceiling
- Ceiling Fan
- Double Pane Windows
- Combination Kitchen and Dining Room
- Sun or Florida Room
Kitchen
- Breakfast Bar
- Electric Range
- Microwave
- Dishwasher
- Disposal
Flooring
- Carpet
- Tile
Bedrooms and Bathrooms
- 3 Bedrooms
- Split Bedroom Floorplan
- En-Suite Bathroom
- 2 Full Bathrooms
- Dual Vanity Sinks in Primary Bathroom
- Separate Shower
Home Security
- Fire and Smoke Detector
- Termite Clearance
Parking
- Garage
- Automatic Garage Door Opener
Outdoor Features
- Outdoor Storage
Schools
- Robertsdale Elementary School
- Central Baldwin Middle School
- Robertsdale High School
Utilities
- Cooling Available
- Heat Pump System
- Internet Available
Community Details
- Association fees include ground maintenance
Listing and Financial Details
- Legal Lot and Block 1 / 1
- Assessor Parcel Number 4109320000017.065
Map
Home Values in the Area
Average Home Value in this Area
Tax History
| Year | Tax Paid | Tax Assessment Tax Assessment Total Assessment is a certain percentage of the fair market value that is determined by local assessors to be the total taxable value of land and additions on the property. | Land | Improvement |
|---|---|---|---|---|
| 2024 | $781 | $22,940 | $2,760 | $20,180 |
| 2023 | $718 | $21,200 | $3,260 | $17,940 |
| 2022 | $615 | $18,340 | $0 | $0 |
| 2021 | $500 | $16,120 | $0 | $0 |
| 2020 | $468 | $15,560 | $0 | $0 |
| 2019 | $462 | $15,360 | $0 | $0 |
| 2018 | $437 | $14,620 | $0 | $0 |
| 2017 | $406 | $13,660 | $0 | $0 |
| 2016 | $397 | $13,380 | $0 | $0 |
| 2015 | $385 | $13,040 | $0 | $0 |
| 2014 | $365 | $12,420 | $0 | $0 |
| 2013 | -- | $24,680 | $0 | $0 |
Property History
| Date | Event | Price | List to Sale | Price per Sq Ft | Prior Sale |
|---|---|---|---|---|---|
| 08/22/2025 08/22/25 | For Sale | $325,000 | +212.5% | $160 / Sq Ft | |
| 12/17/2012 12/17/12 | Sold | $104,000 | 0.0% | $56 / Sq Ft | View Prior Sale |
| 12/17/2012 12/17/12 | Sold | $104,000 | 0.0% | $56 / Sq Ft | View Prior Sale |
| 11/02/2012 11/02/12 | Pending | -- | -- | -- | |
| 11/02/2012 11/02/12 | Pending | -- | -- | -- | |
| 10/10/2012 10/10/12 | For Sale | $104,000 | -- | $56 / Sq Ft |
Purchase History
| Date | Type | Sale Price | Title Company |
|---|---|---|---|
| Special Warranty Deed | $104,000 | None Available | |
| Warranty Deed | -- | None Available |
Mortgage History
| Date | Status | Loan Amount | Loan Type |
|---|---|---|---|
| Open | $102,116 | FHA | |
| Previous Owner | $162,900 | Fannie Mae Freddie Mac |
Source: Baldwin REALTORS®
MLS Number: 384125
APN: 41-09-32-0-000-017.065
- 0 US Highway 90 Unit 76ac 384638
- 138 Eagles Loop
- 23575 Fountain St
- 23447 N Frances St
- 23080 Rochelle Loop
- 21239 Highway 90
- 19211 Hughen St
- 3 Fountain St Unit 3
- 5 Fountain St Unit 5
- 22640 Adams Dr
- 22754 Circle Dr
- 22633 Thatch St
- 23530 County Road 71
- 2000 Plan at Forest Park
- 1348 Plan at Forest Park
- 20905 Gibson Ave
- 20941 Gibson Ave
- 20953 Gibson Ave
- 18900 Pecan Ln
- 20977 Gibson Ave
- 23570 Arbor Creek Dr
- 23330 College Ave
- 22915 Monroe St
- 22854 Mobile St
- 22022 Nelson St
- 22783 Racine St Unit C
- 22684 Saint Paul St
- 18046 Richmond St
- 19096 Fairground Rd
- 19038 Fairground Rd
- 17830 Baldwin Farms Place
- 16955 Heartland Cir
- 15157 Forsythia Loop
- 16416 Prado Loop
- 15982 Pecan View Dr
- 25892 Lakeland Dr
- 26648 S Holley St
- 31 Celeste Ct
- 403 W Broadway Ave
- 2074 W Loxley Ave
