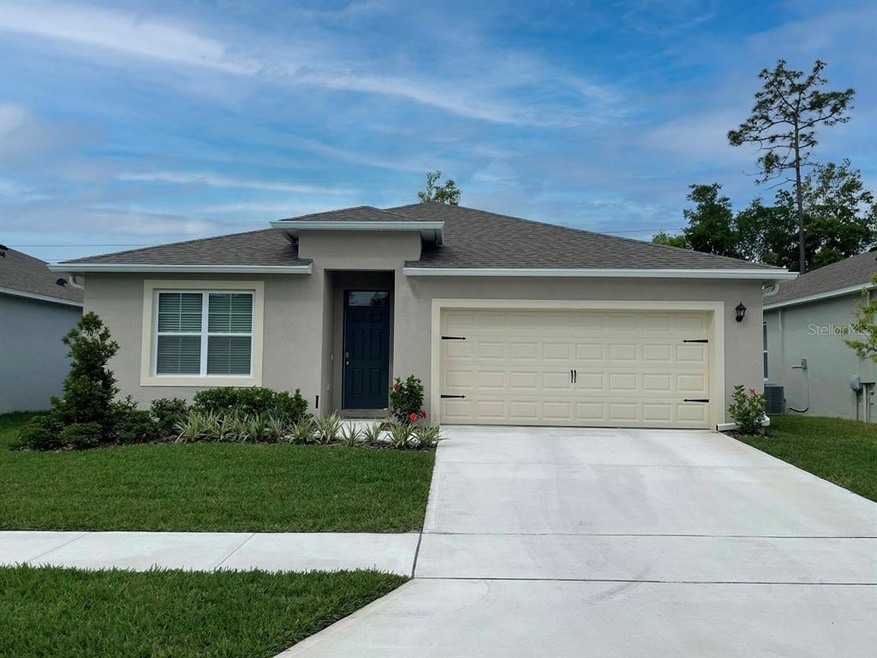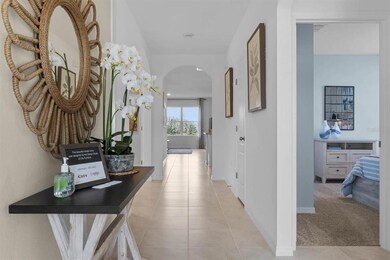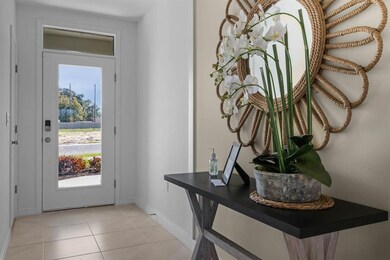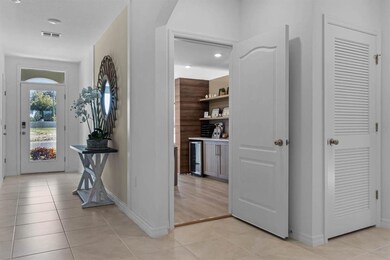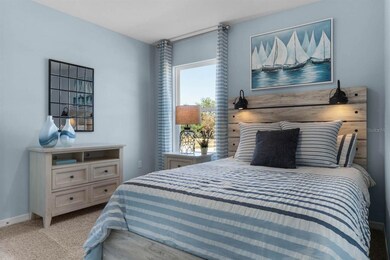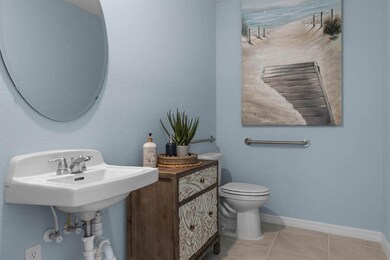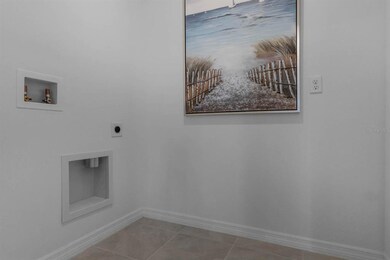
1989 Carnostie Rd Winter Haven, FL 33884
Lake Ashton NeighborhoodEstimated Value: $316,000 - $338,000
Highlights
- Under Construction
- Open Floorplan
- 2 Car Attached Garage
- Frank E. Brigham Academy Rated 9+
- Traditional Architecture
- Eat-In Kitchen
About This Home
As of August 2022This Cali Model in Villamar has 4 bedrooms, 2 baths & a 2-car garage with 1,828 Sq. Ft. Large open floor plan with Living & Dining room & Kitchen to entertain & enjoy the company of your guests. 2 bedrooms located in the front of the home & a private master suite located in the rear of the home with a large walk-closet & a double sink vanity with stall shower. This Home provides Stainless Appliances which include a Micro Wave & Dishwasher. We also provide Smart Home Technology which allows you to set the scene and connect to your home with your voice, from your smart phone, or through the smart panel interface. Your Smart Home comes with Alarm app, Echo Dot, Kwikset Smart Front Lock, IQ Panel, SkyBell, Z-Wave Thermostat, and a Z-Wave Light Switch.
*Photos are of similar model but not that of exact house. Pictures, photographs, colors, features, and sizes are for illustration purposes only and will vary from the homes as built. Home and community information including pricing, included features, terms, availability and amenities are subject to change and prior sale at any time without notice or obligation. Please note that no representations or warranties are made regarding school districts or school assignments; you should conduct your own investigation regarding current and future schools and school boundaries.*
Last Agent to Sell the Property
D R HORTON REALTY INC License #3443826 Listed on: 02/02/2022

Last Buyer's Agent
Jami Mourglia
License #3196506
Home Details
Home Type
- Single Family
Est. Annual Taxes
- $7,130
Year Built
- Built in 2021 | Under Construction
Lot Details
- 5,309 Sq Ft Lot
- East Facing Home
- Irrigation
HOA Fees
- $15 Monthly HOA Fees
Parking
- 2 Car Attached Garage
Home Design
- Traditional Architecture
- Slab Foundation
- Shingle Roof
- Block Exterior
- Stucco
Interior Spaces
- 1,828 Sq Ft Home
- Open Floorplan
- Sliding Doors
- Combination Dining and Living Room
Kitchen
- Eat-In Kitchen
- Range with Range Hood
- Dishwasher
- Disposal
Flooring
- Carpet
- Ceramic Tile
Bedrooms and Bathrooms
- 4 Bedrooms
- Walk-In Closet
- 2 Full Bathrooms
Schools
- Chain O Lakes Elementary School
- Mclaughlin Middle School
- Lake Region High School
Utilities
- Central Heating and Cooling System
- Heat Pump System
- Thermostat
- Electric Water Heater
- High Speed Internet
- Cable TV Available
Community Details
- Prime Community Management/ Sharon Gatelbondo Association
- Built by D R HORTON
- Villamar Subdivision, Cali Floorplan
- Rental Restrictions
Listing and Financial Details
- Home warranty included in the sale of the property
- Down Payment Assistance Available
- Visit Down Payment Resource Website
- Legal Lot and Block 170 / 690587
- Assessor Parcel Number 26-29-23-690585-001700
- $1,930 per year additional tax assessments
Ownership History
Purchase Details
Home Financials for this Owner
Home Financials are based on the most recent Mortgage that was taken out on this home.Similar Homes in the area
Home Values in the Area
Average Home Value in this Area
Purchase History
| Date | Buyer | Sale Price | Title Company |
|---|---|---|---|
| Lore Judith Lawana | $359,490 | Dhi Title Of Florida |
Mortgage History
| Date | Status | Borrower | Loan Amount |
|---|---|---|---|
| Open | Lore Judith Lawana | $199,490 |
Property History
| Date | Event | Price | Change | Sq Ft Price |
|---|---|---|---|---|
| 08/25/2022 08/25/22 | Sold | $359,490 | 0.0% | $197 / Sq Ft |
| 03/18/2022 03/18/22 | Pending | -- | -- | -- |
| 03/16/2022 03/16/22 | Price Changed | $359,490 | +0.6% | $197 / Sq Ft |
| 03/10/2022 03/10/22 | Price Changed | $357,490 | 0.0% | $196 / Sq Ft |
| 03/10/2022 03/10/22 | For Sale | $357,490 | +9.5% | $196 / Sq Ft |
| 02/06/2022 02/06/22 | Pending | -- | -- | -- |
| 02/02/2022 02/02/22 | For Sale | $326,490 | -- | $179 / Sq Ft |
Tax History Compared to Growth
Tax History
| Year | Tax Paid | Tax Assessment Tax Assessment Total Assessment is a certain percentage of the fair market value that is determined by local assessors to be the total taxable value of land and additions on the property. | Land | Improvement |
|---|---|---|---|---|
| 2023 | $7,130 | $266,287 | $50,000 | $216,287 |
| 2022 | $2,900 | $42,000 | $42,000 | $0 |
| 2021 | $0 | $0 | $0 | $0 |
Agents Affiliated with this Home
-
Tim Hultgren
T
Seller's Agent in 2022
Tim Hultgren
D R HORTON REALTY INC
(866) 476-2601
111 in this area
3,946 Total Sales
-

Buyer's Agent in 2022
Jami Mourglia
Map
Source: Stellar MLS
MLS Number: O6001160
APN: 26-29-23-690585-001700
- 1580 Leamington Ln
- 1564 Leamington Ln
- 1560 Leamington Ln
- 2123 Cartgate Ln
- 2107 Cartgate Ln
- 1541 Leamington Ln
- 1363 Benevento Dr
- 1537 Leamington Ln
- 2370 Brassie Ct
- 1529 Leamington Ln
- 1409 Leamington Ln
- 1413 Leamington Ln
- 1525 Leamington Ln
- 1417 Leamington Ln
- 1521 Leamington Ln
- 1936 Carnostie Rd
- 1859 Carnostie Rd
- 1517 Leamington Ln
- 1823 Carnostie Rd
- 2307 Brassie Ct
- 1989 Carnostie Rd
- 1993 Carnostie Rd
- 1997 Carnostie Rd
- 1561 Leamington Ln
- 1565 Leamington Ln
- 1569 Leamington Ln
- 2001 Carnostie Rd
- 1988 Carnostie Rd
- 1992 Carnostie Rd
- 1981 Carnostie Rd
- 1996 Carnostie Rd
- 1573 Leamington Ln
- 1977 Carnostie Rd
- 2000 Carnostie Rd
- 1577 Leamington Ln
- 1973 Carnostie Rd
- 2367 Brassie Ct
- 1553 Leamington Ln
- 2371 Brassie Ct
- 2004 Carnostie Rd
