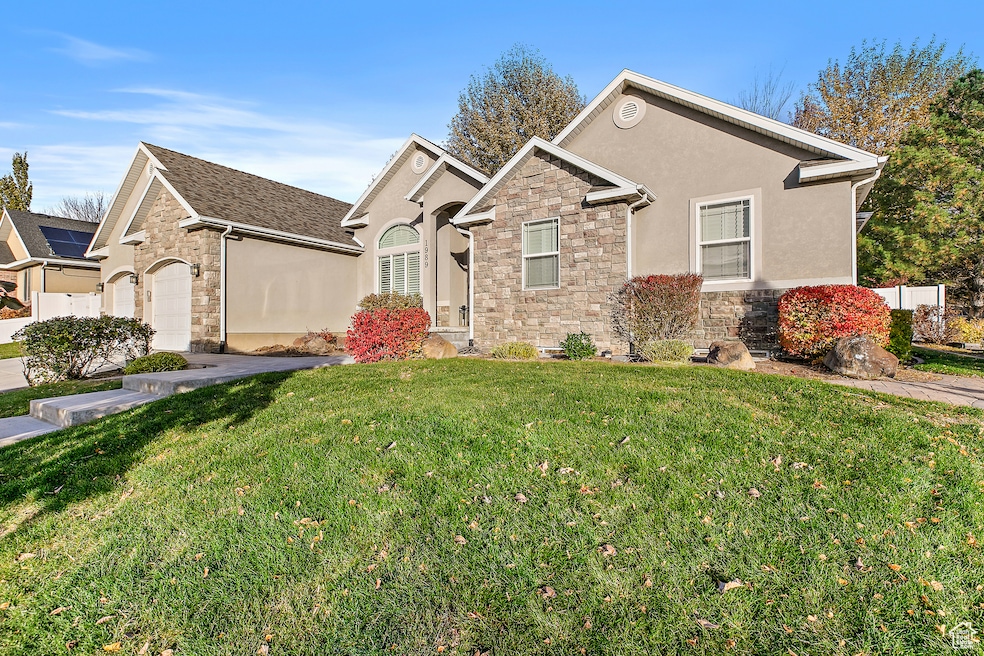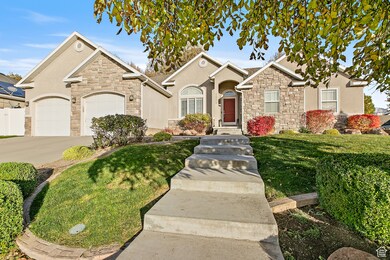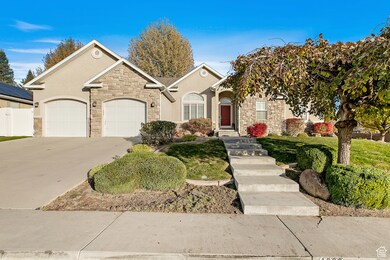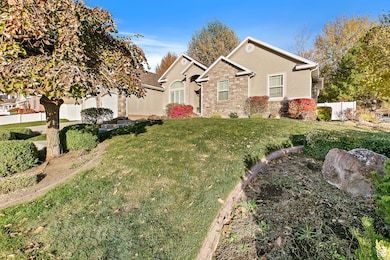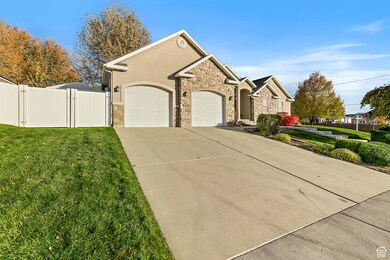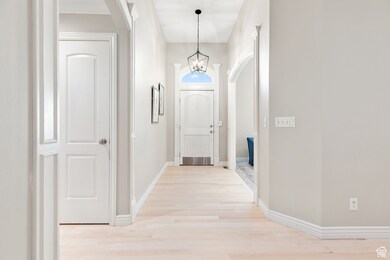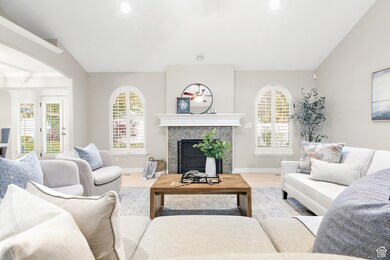
1989 S 120 W Orem, UT 84058
Lakeview NeighborhoodEstimated payment $4,950/month
Highlights
- RV or Boat Parking
- Rambler Architecture
- Main Floor Primary Bedroom
- Mountain View
- Wood Flooring
- No HOA
About This Home
Must see Orem rambler! Recently refreshed home including a new roof, wood floors, fresh paint, new carpet, and a few other fresh details. The rambler is spacious and comfortable for large gatherings with plenty of rooms for kids or guests to stay. The room in the basement is equipped with a projector and drop-down screen but could also be used as a bedroom with an en suite bathroom. Located in a desirable area of Orem with convenient access to shopping, I-15, and a short walk to Nielson's Grove park. The fire pit in the backyard is natural gas and easy to access and enjoy. The RV parking and fenced yard provide all you need to settle in.
Listing Agent
Leslie Jones
Kasby Real Estate Group PLLC License #6312045
Home Details
Home Type
- Single Family
Est. Annual Taxes
- $2,849
Year Built
- Built in 2002
Lot Details
- 10,454 Sq Ft Lot
- Landscaped
- Property is zoned Single-Family
Parking
- 2 Car Attached Garage
- RV or Boat Parking
Home Design
- Rambler Architecture
- Stone Siding
- Asphalt
- Stucco
Interior Spaces
- 4,088 Sq Ft Home
- 2-Story Property
- Includes Fireplace Accessories
- Double Pane Windows
- Plantation Shutters
- Blinds
- Mountain Views
- Basement Fills Entire Space Under The House
- Alarm System
Kitchen
- Free-Standing Range
- Microwave
- Disposal
Flooring
- Wood
- Carpet
- Tile
Bedrooms and Bathrooms
- 6 Bedrooms | 3 Main Level Bedrooms
- Primary Bedroom on Main
- Walk-In Closet
Laundry
- Dryer
- Washer
Eco-Friendly Details
- Sprinkler System
Outdoor Features
- Open Patio
- Play Equipment
Schools
- Cherry Hill Elementary School
- Lakeridge Middle School
- Mountain View High School
Utilities
- Forced Air Heating and Cooling System
- Natural Gas Connected
Community Details
- No Home Owners Association
- Davis Subdivision
Listing and Financial Details
- Assessor Parcel Number 37-152-0001
Map
Home Values in the Area
Average Home Value in this Area
Tax History
| Year | Tax Paid | Tax Assessment Tax Assessment Total Assessment is a certain percentage of the fair market value that is determined by local assessors to be the total taxable value of land and additions on the property. | Land | Improvement |
|---|---|---|---|---|
| 2024 | $3,046 | $372,460 | $0 | $0 |
| 2023 | $2,849 | $374,440 | $0 | $0 |
| 2022 | $2,750 | $350,185 | $0 | $0 |
| 2021 | $2,681 | $517,000 | $197,200 | $319,800 |
| 2020 | $2,512 | $476,100 | $171,500 | $304,600 |
| 2019 | $2,396 | $472,200 | $171,500 | $300,700 |
| 2018 | $2,403 | $452,600 | $171,500 | $281,100 |
| 2017 | $2,468 | $248,930 | $0 | $0 |
| 2016 | $2,676 | $248,930 | $0 | $0 |
| 2015 | $2,830 | $248,930 | $0 | $0 |
| 2014 | $2,360 | $206,690 | $0 | $0 |
Property History
| Date | Event | Price | Change | Sq Ft Price |
|---|---|---|---|---|
| 02/27/2025 02/27/25 | Price Changed | $850,000 | -5.6% | $208 / Sq Ft |
| 01/07/2025 01/07/25 | Price Changed | $900,000 | -5.3% | $220 / Sq Ft |
| 11/15/2024 11/15/24 | For Sale | $950,000 | -- | $232 / Sq Ft |
| 11/15/2024 11/15/24 | Off Market | -- | -- | -- |
| 09/30/2024 09/30/24 | Off Market | -- | -- | -- |
Purchase History
| Date | Type | Sale Price | Title Company |
|---|---|---|---|
| Warranty Deed | -- | Meridian Title Company | |
| Warranty Deed | -- | First American Title Insuran | |
| Warranty Deed | -- | Meridian Title Co | |
| Warranty Deed | -- | Provo Land Title Company |
Mortgage History
| Date | Status | Loan Amount | Loan Type |
|---|---|---|---|
| Previous Owner | $204,400 | Small Business Administration |
Similar Homes in the area
Source: UtahRealEstate.com
MLS Number: 2026320
APN: 37-152-0001
