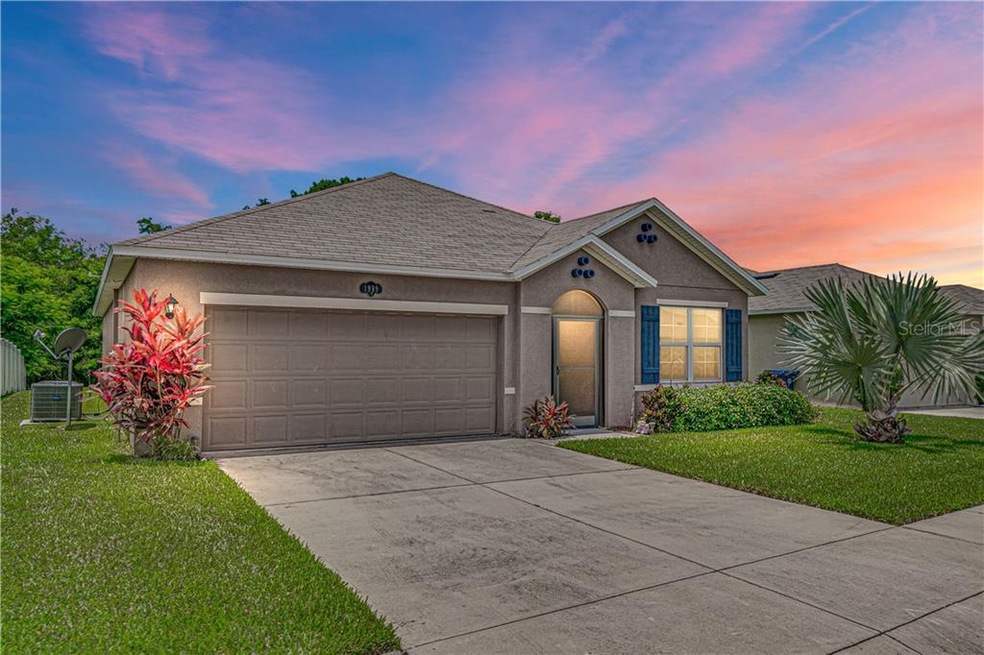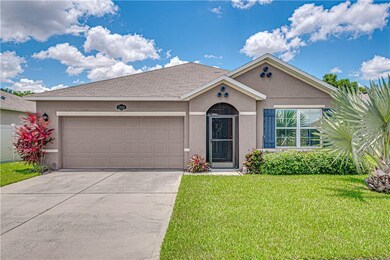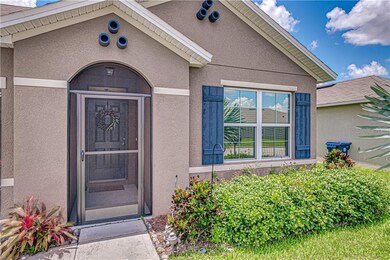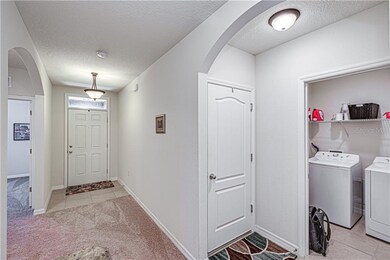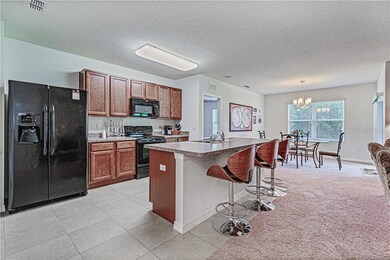
1989 Van Buren Loop Auburndale, FL 33823
Estimated Value: $292,000 - $356,000
Highlights
- Open Floorplan
- Deck
- 2 Car Attached Garage
- Frank E. Brigham Academy Rated 9+
- Covered patio or porch
- Eat-In Kitchen
About This Home
As of August 2020Welcome to Lakeside Living! Charming home built in 2016 in a well-established community nestled against beautiful Lake Van in Auburndale. This beautiful home was built in 2016 and has been meticulously maintained by the owner. Offering 3 bedrooms & 2 bathrooms, with an open plan concept and split floor plan with a 2 car garage. This home features a bright and airy living room looking into the kitchen with a walk in pantry and island bar, which makes the home perfect for entertaining. The master bedroom has a large walk in closet and double vanity in the master bath. Sliding glass doors off the dining room area leads to your covered private lanai overlooking large backyard and natural preserve that will never be built on. Low E double Pane Windows and a blind package keeps the home cool and energy efficient. Close to medical facilities, schools, shopping, dining and located less than 10 minutes away from downtown Auburndale. Imagine spending the weekends fishing and boating on the nearby lakes, tee off at nearby Golf Courses, Great location and a short drive to the Polk Parkway and situated between Tampa and Orlando. This property has only had one owner and was used as a second home to lessen their commute to work. It has never been lived in full time only 3 to 4 days a week by the seller. Premium Lot. Don't miss out on this opportunity!
Last Agent to Sell the Property
KELLER WILLIAMS REALTY SMART License #3293515 Listed on: 07/20/2020

Home Details
Home Type
- Single Family
Est. Annual Taxes
- $2,865
Year Built
- Built in 2016
Lot Details
- 6,665 Sq Ft Lot
- East Facing Home
- Level Lot
- Irrigation
HOA Fees
- $48 Monthly HOA Fees
Parking
- 2 Car Attached Garage
- Garage Door Opener
- Driveway
- Open Parking
Home Design
- Slab Foundation
- Shingle Roof
- Block Exterior
- Stucco
Interior Spaces
- 1,690 Sq Ft Home
- 1-Story Property
- Open Floorplan
- Ceiling Fan
- Low Emissivity Windows
- Insulated Windows
- Blinds
- Sliding Doors
- Inside Utility
- Laundry Room
Kitchen
- Eat-In Kitchen
- Range
- Microwave
- Dishwasher
- Solid Wood Cabinet
Flooring
- Carpet
- Tile
Bedrooms and Bathrooms
- 3 Bedrooms
- Split Bedroom Floorplan
- Walk-In Closet
- 2 Full Bathrooms
Outdoor Features
- Deck
- Covered patio or porch
Utilities
- Central Heating and Cooling System
- Thermostat
- Underground Utilities
- Electric Water Heater
- Cable TV Available
Listing and Financial Details
- Down Payment Assistance Available
- Visit Down Payment Resource Website
- Tax Lot 33
- Assessor Parcel Number 25-27-26-300814-000330
Community Details
Overview
- Lake Van HOA, Phone Number (863) 686-3700
- Lake Van Sub Subdivision
- The community has rules related to deed restrictions
Recreation
- Park
Ownership History
Purchase Details
Home Financials for this Owner
Home Financials are based on the most recent Mortgage that was taken out on this home.Purchase Details
Purchase Details
Similar Homes in the area
Home Values in the Area
Average Home Value in this Area
Purchase History
| Date | Buyer | Sale Price | Title Company |
|---|---|---|---|
| Greer Ralph F | $208,000 | Smart Title Llc | |
| Bowen Tammy K | $167,000 | -- | |
| D R Horton Inc | $688,000 | Attorney |
Mortgage History
| Date | Status | Borrower | Loan Amount |
|---|---|---|---|
| Open | Greer Ralph F | $126,800 |
Property History
| Date | Event | Price | Change | Sq Ft Price |
|---|---|---|---|---|
| 08/31/2020 08/31/20 | Sold | $208,000 | -3.2% | $123 / Sq Ft |
| 07/26/2020 07/26/20 | Pending | -- | -- | -- |
| 07/20/2020 07/20/20 | For Sale | $214,900 | -- | $127 / Sq Ft |
Tax History Compared to Growth
Tax History
| Year | Tax Paid | Tax Assessment Tax Assessment Total Assessment is a certain percentage of the fair market value that is determined by local assessors to be the total taxable value of land and additions on the property. | Land | Improvement |
|---|---|---|---|---|
| 2023 | $2,378 | $185,501 | $0 | $0 |
| 2022 | $2,309 | $180,098 | $0 | $0 |
| 2021 | $2,297 | $174,852 | $32,000 | $142,852 |
| 2020 | $2,954 | $170,256 | $31,000 | $139,256 |
| 2018 | $2,570 | $143,165 | $29,500 | $113,665 |
| 2017 | $2,445 | $136,768 | $0 | $0 |
| 2016 | $218 | $9,614 | $0 | $0 |
| 2015 | $162 | $8,740 | $0 | $0 |
| 2014 | $2 | $85 | $0 | $0 |
Agents Affiliated with this Home
-
Michelle Graham

Seller's Agent in 2020
Michelle Graham
KELLER WILLIAMS REALTY SMART
(863) 698-6824
5 in this area
84 Total Sales
-
Wes Graham

Seller Co-Listing Agent in 2020
Wes Graham
KELLER WILLIAMS REALTY SMART
(863) 272-3257
4 in this area
79 Total Sales
-
Martha Harrison

Buyer's Agent in 2020
Martha Harrison
RE/MAX
(863) 956-7762
8 in this area
98 Total Sales
Map
Source: Stellar MLS
MLS Number: L4916856
APN: 25-27-26-300814-000330
- 2036 Van Buren Loop
- 129 Summershore Dr
- 153 Summershore Dr
- 172 Diamond Ridge Blvd
- 169 Summershore Dr
- 200 Summershore Dr
- 273 Summershore Dr
- 169 Magneta Loop
- 1249 Oak Valley Dr
- 178 Magneta Loop
- 1737 Forest Run Ln
- 1705 Forest Run Ln
- 124 Eagle Point Blvd
- 228 Magneta Loop
- 506 Alleria Ct
- 428 Palastro Ave
- 452 Palastro Ave
- 357 Summershore Dr
- 910 Van Dr
- 1336 Oak Valley Dr
- 1989 Van Buren Loop
- 1995 Van Buren Loop
- 1983 Van Buren Loop
- 1977 Van Buren Loop
- 2001 Van Buren Loop
- 1994 Van Buren Loop
- 1988 Van Buren Loop
- 1971 Van Buren Loop
- 1982 Van Buren Loop
- 2007 Van Buren Loop
- 1976 Van Buren Loop
- 1970 Van Buren Loop
- 2013 Van Buren Loop
- 2019 Van Buren Loop
- 1959 Van Buren Loop
- 2030 Van Buren Loop
- 1964 Van Buren Loop
- 2025 Van Buren Loop
- 1843 Van Gogh Dr
- 1958 Van Buren Loop
