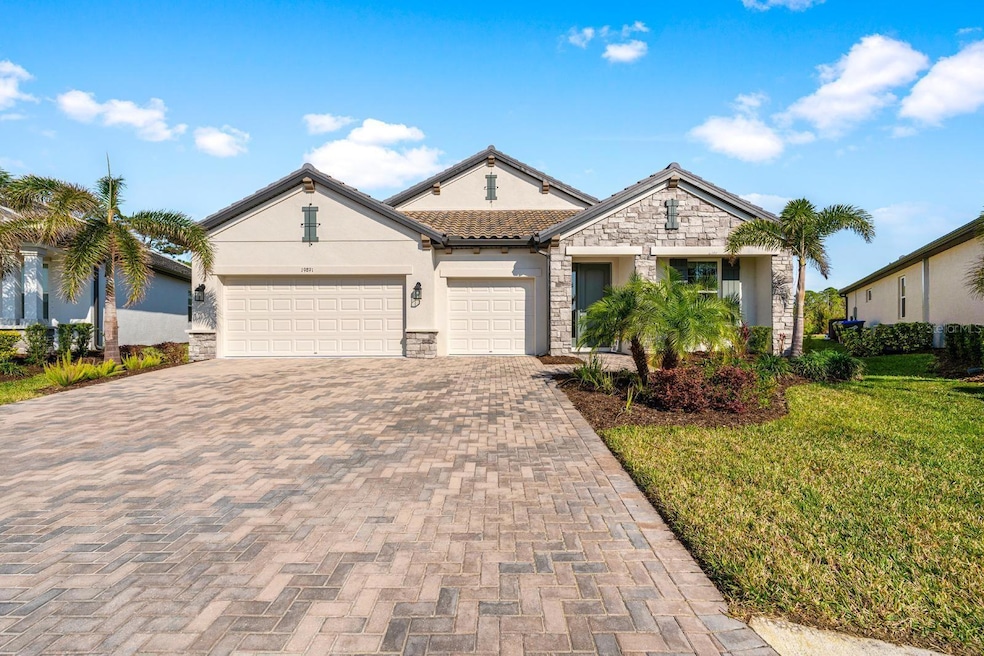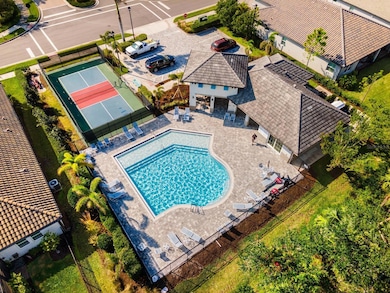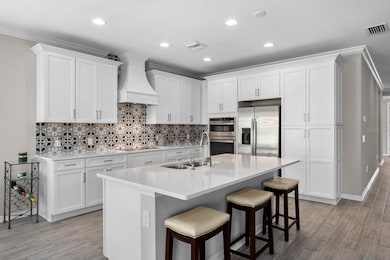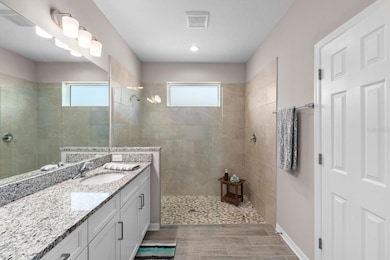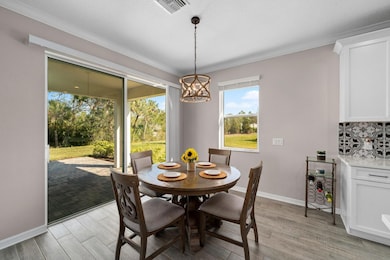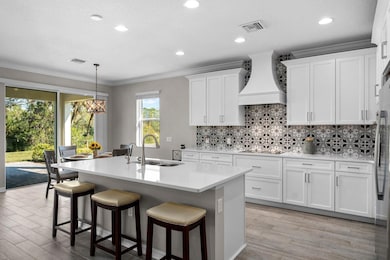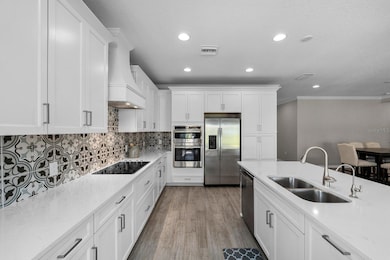19891 Bridgetown Loop Venice, FL 34293
Wellen Park NeighborhoodEstimated payment $4,383/month
Highlights
- Gated Community
- View of Trees or Woods
- Open Floorplan
- Taylor Ranch Elementary School Rated A-
- Reverse Osmosis System
- Clubhouse
About This Home
This immaculate 2022 built Crystal Model, Elevation B, by M I Homes is a stunning showcase of Tuscan and Mediterranean architecture, complete with a classic tile roof and exceptional attention to detail. Designed for both beauty and function, the home features a thoughtful, high quality layout and luxury upgrades throughout. Located in Flood Zone X, considered a no flood zone, and having never sustained storm damage, it offers peace of mind. Set off the neighborhood road and tucked behind an island of mature palm trees, this premium lot offers a rare sense of privacy and seclusion. With no rear neighbors, it is quietly nestled within the gorgeous Wellen Park neighborhood of Oasis, off the beaten path yet close to it all. The residence includes four generously sized bedrooms, three full bathrooms, and a spacious three car garage complemented by an oversized three lane driveway. Throughout the interior, upgraded tile flooring extends seamlessly from room to room with no carpeting or thresholds, enhancing the clean, modern aesthetic. The gourmet kitchen is a chef’s dream, featuring elegant white cabinetry, quartz countertops, and a sprawling 7.5 foot island. Custom features include built in pantry space, dedicated pots and pans drawers, and a hidden trash cabinet. A stylish white wood range hood adds a sophisticated focal point. Additional upgrades include a whole home water softener and reverse osmosis system for added comfort and quality. Crown molding and recessed lighting elevate the open concept kitchen and great room, creating a light, airy atmosphere perfect for everyday living or entertaining. Expansive sliding glass doors line the back wall, opening to an extended lanai and a beautifully paved 29 by 22 patio, ideal for outdoor gatherings or future pool installation. The 11,522 square foot lot offers ample space and privacy, surrounded by lush palms. Located in the finished, gated, and maintenance free community of Oasis, comprised of approximately 140 single family homes, residents enjoy access to premium amenities including a resort style pool, clubhouse, and pickleball court. Oasis also features a private walking trail connecting to the adjacent gated neighborhood and directly to Blue Heron Dog Park, a 33 acre green space with two miles of trails and two separate off leash dog parks. Wellen Park is a vibrant, master planned community offering a lifestyle centered around connection, wellness, and recreation. Residents can enjoy shopping, dining, and entertainment at the Wellen Park Town Center or take in a game at CoolToday Park, the spring training home of the Atlanta Braves. The community also hosts a weekly farmers market, outdoor concerts, and miles of walking and biking trails winding through beautifully landscaped parks and green spaces. Oasis is ideally located within Wellen Park, just 10 miles from the Gulf Coast’s beautiful beaches and conveniently situated near Costco, Publix, Chase Bank, medical offices, and the State College of Florida’s Venice campus. This home also includes appliance manuals and surplus materials such as floor tile, backsplash tile, trim, roof tiles, and paint, along with smart garage and doorbell systems and a built in Taexx pest control system for added convenience.
Listing Agent
PINEYWOODS REALTY LLC Brokerage Phone: 813-225-1890 License #3534024 Listed on: 01/15/2025

Home Details
Home Type
- Single Family
Est. Annual Taxes
- $8,643
Year Built
- Built in 2022
Lot Details
- 0.26 Acre Lot
- South Facing Home
- Landscaped with Trees
HOA Fees
- $363 Monthly HOA Fees
Parking
- 3 Car Attached Garage
- Garage Door Opener
- Driveway
Home Design
- Slab Foundation
- Tile Roof
- Block Exterior
- Stucco
Interior Spaces
- 2,309 Sq Ft Home
- Open Floorplan
- Crown Molding
- High Ceiling
- Ceiling Fan
- Recessed Lighting
- Blinds
- Sliding Doors
- Great Room
- Family Room Off Kitchen
- Living Room
- Dining Room
- Inside Utility
- Tile Flooring
- Views of Woods
- Attic
Kitchen
- Eat-In Kitchen
- Cooktop with Range Hood
- Recirculated Exhaust Fan
- Microwave
- Dishwasher
- Stone Countertops
- Solid Wood Cabinet
- Disposal
- Reverse Osmosis System
Bedrooms and Bathrooms
- 4 Bedrooms
- Split Bedroom Floorplan
- Walk-In Closet
- 3 Full Bathrooms
Laundry
- Laundry Room
- Dryer
- Washer
Home Security
- Hurricane or Storm Shutters
- Fire and Smoke Detector
- In Wall Pest System
Eco-Friendly Details
- Reclaimed Water Irrigation System
Outdoor Features
- Patio
- Exterior Lighting
- Rain Gutters
Schools
- Taylor Ranch Elementary School
- Venice Area Middle School
- Venice Senior High School
Utilities
- Central Air
- Heating Available
- Thermostat
- Electric Water Heater
- Water Softener
- Cable TV Available
Listing and Financial Details
- Visit Down Payment Resource Website
- Legal Lot and Block 56 / 785020056
- Assessor Parcel Number 0785020056
- $1,547 per year additional tax assessments
Community Details
Overview
- Association fees include pool, escrow reserves fund, maintenance structure, ground maintenance, trash
- Daniel Pepaj Association, Phone Number (727) 573-9300
- Oasis/West Vlgs Ph 2 Subdivision
- On-Site Maintenance
- The community has rules related to deed restrictions, allowable golf cart usage in the community
Amenities
- Clubhouse
- Community Mailbox
Recreation
- Pickleball Courts
- Community Pool
- Dog Park
- Trails
Security
- Gated Community
Map
Home Values in the Area
Average Home Value in this Area
Tax History
| Year | Tax Paid | Tax Assessment Tax Assessment Total Assessment is a certain percentage of the fair market value that is determined by local assessors to be the total taxable value of land and additions on the property. | Land | Improvement |
|---|---|---|---|---|
| 2024 | $9,389 | $484,600 | $113,800 | $370,800 |
| 2023 | $9,389 | $528,900 | $109,300 | $419,600 |
| 2022 | $2,853 | $103,200 | $103,200 | $0 |
| 2021 | $3,111 | $121,400 | $121,400 | $0 |
| 2020 | $2,997 | $105,900 | $105,900 | $0 |
Property History
| Date | Event | Price | List to Sale | Price per Sq Ft |
|---|---|---|---|---|
| 11/10/2025 11/10/25 | For Sale | $624,900 | 0.0% | $271 / Sq Ft |
| 10/15/2025 10/15/25 | Off Market | $624,900 | -- | -- |
| 07/24/2025 07/24/25 | Price Changed | $624,900 | -3.8% | $271 / Sq Ft |
| 06/26/2025 06/26/25 | Price Changed | $649,900 | 0.0% | $281 / Sq Ft |
| 06/26/2025 06/26/25 | For Sale | $649,900 | -1.5% | $281 / Sq Ft |
| 06/23/2025 06/23/25 | Off Market | $659,900 | -- | -- |
| 05/19/2025 05/19/25 | Price Changed | $659,900 | -1.5% | $286 / Sq Ft |
| 02/12/2025 02/12/25 | Price Changed | $669,900 | -4.3% | $290 / Sq Ft |
| 01/15/2025 01/15/25 | For Sale | $699,900 | -- | $303 / Sq Ft |
Purchase History
| Date | Type | Sale Price | Title Company |
|---|---|---|---|
| Warranty Deed | $545,120 | New Title Company | |
| Special Warranty Deed | $2,954,000 | None Listed On Document |
Mortgage History
| Date | Status | Loan Amount | Loan Type |
|---|---|---|---|
| Open | $350,000 | New Conventional |
Source: Stellar MLS
MLS Number: TB8338069
APN: 0785-02-0056
- 19707 Tortuga Cay Dr
- 19699 Tortuga Cay Dr
- 19807 Bridgetown Loop
- 11499 Renaissance Blvd
- 19788 Fishhawk Trail
- 11160 Balfour St
- 11150 Balfour St
- 11560 Tapestry Ln
- 11165 Balfour St
- 11607 Alessandro Ln
- 11115 Balfour St
- 20318 Minuet Place
- 11680 Tapestry Ln
- 19584 Fishhawk Trail
- 20333 Minuet Place
- 19524 Fishhawk Trail
- 11651 Sistine Ln
- 11810 Tapestry Ln
- 11754 Sistine Ln
- 11786 Sistine Ln
- 19715 Tortuga Cay Dr
- 19524 Fishhawk Trail
- 19300 Merlot Ave
- 20465 Bandera Place
- 116 Myakka Dr
- 106 Playmore Dr Unit ID1346491P
- 19095 Cabernet Ct
- 10896 Pinot Dr
- 12075 Firewheel Place
- 19315 W Villages Pkwy
- 11329 Whistler Trail
- 11333 Whistler
- 11341 Whistler St
- 20765 Swallowtail Ct
- 11345 Whistler Trail
- 11349 Whistler Trail
- 12520 Sunglow Blvd
- 20959 Fetterbush Place
- 12385 Ghiberti Cir Unit 101
- 12415 Ghiberti Cir Unit 102
