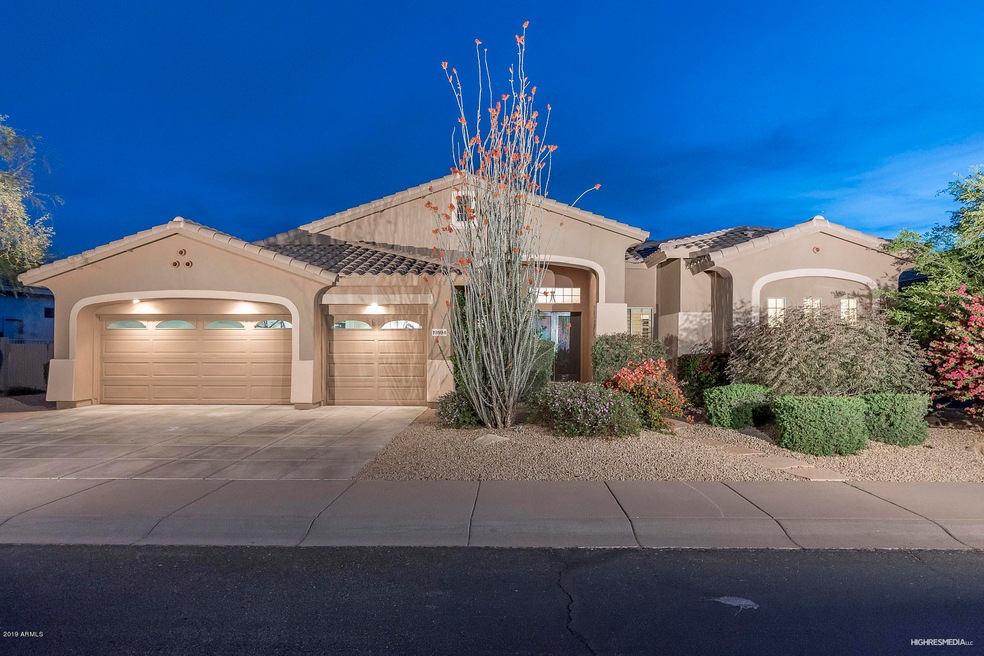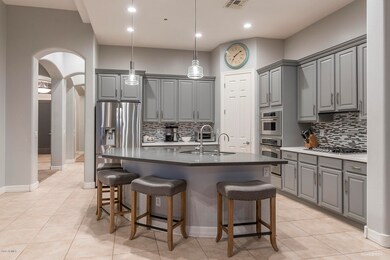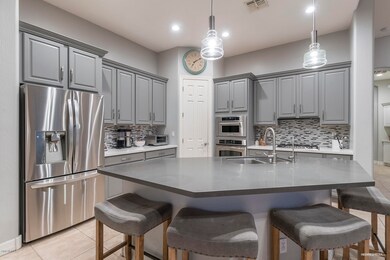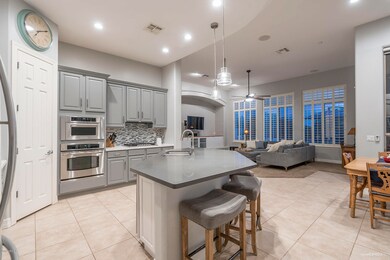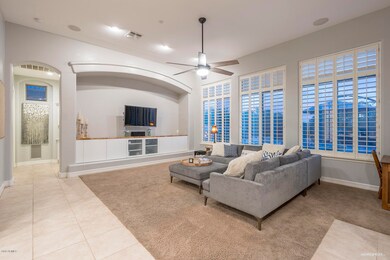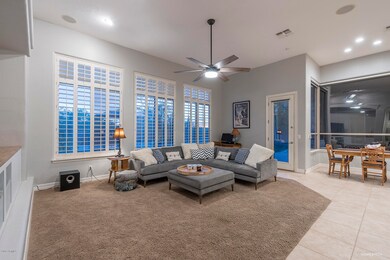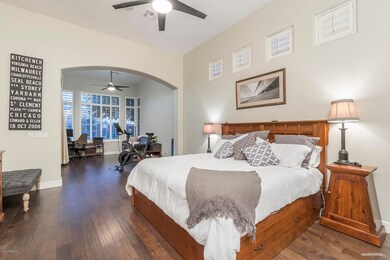
19894 N 84th Way Scottsdale, AZ 85255
Grayhawk NeighborhoodEstimated Value: $1,134,000 - $2,220,000
Highlights
- Golf Course Community
- Gated with Attendant
- City Lights View
- Grayhawk Elementary School Rated A
- Heated Spa
- 0.28 Acre Lot
About This Home
As of June 2019Tastefully Updated Semi Custom Home In Popular Grayhawk Talon Retreat Features An Expansive Split Floorplan With 4 Bedrooms, Office/Den, 3.5 Bathrooms, Gorgeous Kitchen With Refinished Cabinets, Quartz Counter Tops, HUGE Breakfast Bar, Walk In Pantry, 5 Burner Gas Cook Top, Stainless Steel Appliances, Attractive Dining Nook and Oversized Family Room With Modern Media Wall & Cabinets.The Master Suite Offers Gorgeous Wood Flooring, Adjacent Sitting Room/Office, His/Her Walk In Closets, Soaking Tub & Large Walk In Shower. The Attractive Living Room and Dining Area Plus A Wetbar In Combination With An Inviting Backyard Featuring Multiple Lounging Areas, Pool/Spa, Built In BBQ & Gas Fireplace Make This A Fantastic Home to Enjoy Family & Friends. Please See List of Amenities and Recent Upgrades.
Last Agent to Sell the Property
West USA Realty License #SA537818000 Listed on: 04/15/2019

Home Details
Home Type
- Single Family
Est. Annual Taxes
- $8,165
Year Built
- Built in 2001
Lot Details
- 0.28 Acre Lot
- Desert faces the front of the property
- Block Wall Fence
- Front and Back Yard Sprinklers
- Private Yard
- Grass Covered Lot
HOA Fees
Parking
- 3 Car Garage
- Garage Door Opener
Home Design
- Santa Barbara Architecture
- Wood Frame Construction
- Tile Roof
- Stucco
Interior Spaces
- 3,544 Sq Ft Home
- 1-Story Property
- Wet Bar
- Ceiling height of 9 feet or more
- Ceiling Fan
- Gas Fireplace
- Double Pane Windows
- Solar Screens
- City Lights Views
- Fire Sprinkler System
Kitchen
- Eat-In Kitchen
- Breakfast Bar
- Gas Cooktop
- Built-In Microwave
- Kitchen Island
Flooring
- Wood
- Carpet
- Tile
Bedrooms and Bathrooms
- 4 Bedrooms
- Primary Bathroom is a Full Bathroom
- 3.5 Bathrooms
- Dual Vanity Sinks in Primary Bathroom
- Bathtub With Separate Shower Stall
Accessible Home Design
- No Interior Steps
Pool
- Heated Spa
- Play Pool
- Fence Around Pool
- Pool Pump
Outdoor Features
- Covered patio or porch
- Outdoor Fireplace
- Built-In Barbecue
- Playground
Schools
- Grayhawk Elementary School
- Desert Shadows Elementary Middle School
- Pinnacle High School
Utilities
- Refrigerated Cooling System
- Zoned Heating
- Heating System Uses Natural Gas
- Water Filtration System
- Water Softener
- High Speed Internet
- Cable TV Available
Listing and Financial Details
- Tax Lot 6
- Assessor Parcel Number 212-43-394
Community Details
Overview
- Association fees include ground maintenance
- Grayhawk Community Association, Phone Number (480) 563-9708
- Retreat Association, Phone Number (480) 563-9708
- Association Phone (480) 563-9708
- Built by ENGLE SEMI-CUSTOM
- Grayhawk Parcel 3K Replat Subdivision
Recreation
- Golf Course Community
- Tennis Courts
- Community Playground
- Heated Community Pool
- Community Spa
- Bike Trail
Security
- Gated with Attendant
Ownership History
Purchase Details
Purchase Details
Home Financials for this Owner
Home Financials are based on the most recent Mortgage that was taken out on this home.Purchase Details
Purchase Details
Home Financials for this Owner
Home Financials are based on the most recent Mortgage that was taken out on this home.Similar Homes in Scottsdale, AZ
Home Values in the Area
Average Home Value in this Area
Purchase History
| Date | Buyer | Sale Price | Title Company |
|---|---|---|---|
| Rowland Robert M | $925,000 | Chicago Title Agency | |
| Thompson Edward | $855,000 | Security Title Agency Inc | |
| Jenkins Robert | $812,000 | Fidelity National Title Agen | |
| Meineke Stanley B | $399,041 | First American Title |
Mortgage History
| Date | Status | Borrower | Loan Amount |
|---|---|---|---|
| Previous Owner | Thompson Edward | $684,000 | |
| Previous Owner | Meineke Stanley B | $250,000 | |
| Previous Owner | Meineke Stanley B | $297,929 | |
| Previous Owner | Meineke Denise A | $300,789 | |
| Previous Owner | Meineke Stanley B | $300,900 |
Property History
| Date | Event | Price | Change | Sq Ft Price |
|---|---|---|---|---|
| 06/10/2019 06/10/19 | Sold | $925,000 | -2.6% | $261 / Sq Ft |
| 05/15/2019 05/15/19 | Pending | -- | -- | -- |
| 04/15/2019 04/15/19 | For Sale | $950,000 | +11.1% | $268 / Sq Ft |
| 04/14/2016 04/14/16 | Sold | $855,000 | -3.9% | $241 / Sq Ft |
| 02/24/2016 02/24/16 | Pending | -- | -- | -- |
| 02/11/2016 02/11/16 | Price Changed | $889,500 | -0.6% | $251 / Sq Ft |
| 01/27/2016 01/27/16 | For Sale | $894,500 | 0.0% | $252 / Sq Ft |
| 03/09/2012 03/09/12 | Rented | $3,795 | -15.6% | -- |
| 03/07/2012 03/07/12 | Under Contract | -- | -- | -- |
| 11/05/2011 11/05/11 | For Rent | $4,495 | -- | -- |
Tax History Compared to Growth
Tax History
| Year | Tax Paid | Tax Assessment Tax Assessment Total Assessment is a certain percentage of the fair market value that is determined by local assessors to be the total taxable value of land and additions on the property. | Land | Improvement |
|---|---|---|---|---|
| 2025 | $6,061 | $96,584 | -- | -- |
| 2024 | $8,433 | $91,985 | -- | -- |
| 2023 | $8,433 | $114,200 | $22,840 | $91,360 |
| 2022 | $8,312 | $87,220 | $17,440 | $69,780 |
| 2021 | $8,463 | $79,460 | $15,890 | $63,570 |
| 2020 | $8,323 | $76,570 | $15,310 | $61,260 |
| 2019 | $8,102 | $75,710 | $15,140 | $60,570 |
| 2018 | $8,165 | $75,920 | $15,180 | $60,740 |
| 2017 | $7,780 | $75,170 | $15,030 | $60,140 |
| 2016 | $7,687 | $72,860 | $14,570 | $58,290 |
| 2015 | $7,897 | $70,610 | $14,120 | $56,490 |
Agents Affiliated with this Home
-
Asa Hemberg

Seller's Agent in 2019
Asa Hemberg
West USA Realty
(480) 229-3878
1 in this area
73 Total Sales
-
Sherrie Russell

Buyer's Agent in 2019
Sherrie Russell
HomeSmart
(480) 620-5656
2 in this area
24 Total Sales
-
Cathy Hotchkiss

Seller's Agent in 2016
Cathy Hotchkiss
RE/MAX
(480) 236-3336
36 Total Sales
-
Darla McCormick

Seller Co-Listing Agent in 2016
Darla McCormick
RE/MAX
(480) 363-7418
3 in this area
47 Total Sales
-
S
Seller's Agent in 2012
Stanley Meineke
DPR Realty
-
R
Buyer's Agent in 2012
Rita Toma-Showkeir
West USA Realty
(480) 332-0668
Map
Source: Arizona Regional Multiple Listing Service (ARMLS)
MLS Number: 5911957
APN: 212-43-394
- 19910 N 84th St
- 19460 N 84th St
- 19550 N Grayhawk Dr Unit 1144
- 19550 N Grayhawk Dr Unit 2023
- 19550 N Grayhawk Dr Unit 1039
- 19550 N Grayhawk Dr Unit 1117
- 19550 N Grayhawk Dr Unit 1049
- 19550 N Grayhawk Dr Unit 1044
- 19550 N Grayhawk Dr Unit 1136
- 19475 N Grayhawk Dr Unit 2151
- 19475 N Grayhawk Dr Unit 1115
- 19475 N Grayhawk Dr Unit 1039
- 19475 N Grayhawk Dr Unit 1128
- 8277 E Tailspin Ln
- 8494 E Gilded Perch Dr
- 8512 E Gilded Perch Dr
- 8235 E Sierra Pinta Dr
- 8227 E Sierra Pinta Dr
- 8179 E Sierra Pinta Dr
- 8227 E Beardsley Rd
- 19894 N 84th Way
- 19920 N 84th Way
- 19868 N 84th Way
- 19946 N 84th Way
- 19842 N 84th Way
- 19881 N 84th Way
- 19903 N 84th Way
- 19859 N 84th Way
- 19925 N 84th Way
- 19816 N 84th Way
- 19837 N 84th Way
- 19947 N 84th Way
- 8447 E Havasupai Dr
- 19815 N 84th Way
- 8458 E Havasupai Dr
- 19790 N 84th Way
- 19998 N 84th Way
- 8439 E Havasupai Dr
- 8446 E Havasupai Dr
