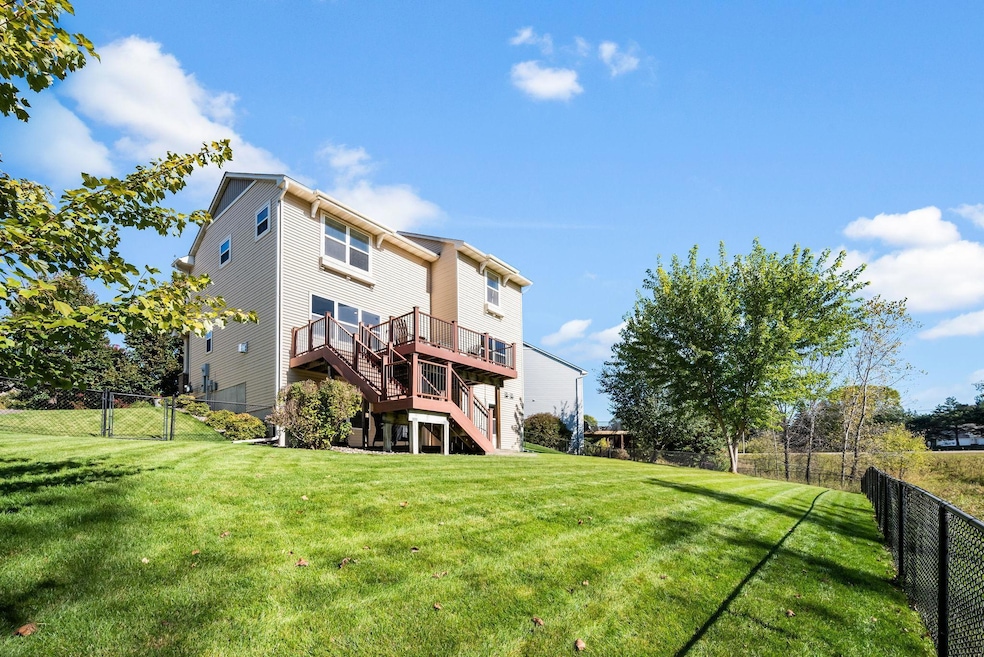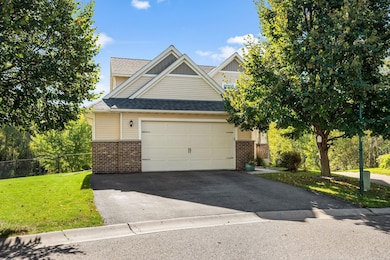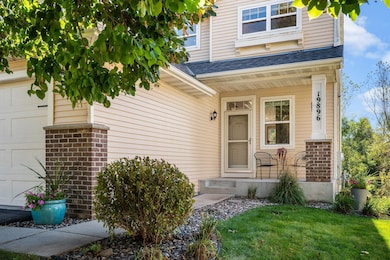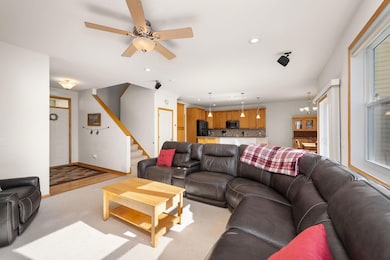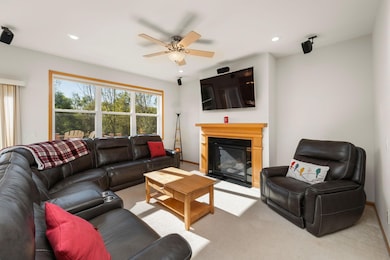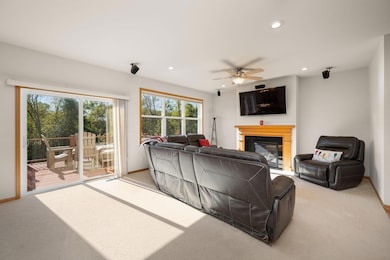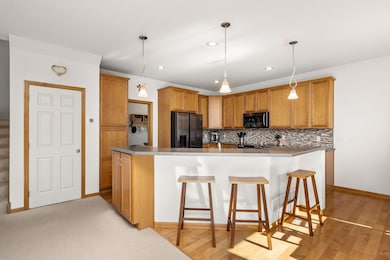19896 Escalade Way Farmington, MN 55024
Estimated payment $3,069/month
Highlights
- Second Kitchen
- No HOA
- Double Oven
- Radiant Floor
- Electric Vehicle Charging Station
- Stainless Steel Appliances
About This Home
Beautifully Updated 4-Bedroom Home on Quiet Cul-de-Sac in Desirable Farmington Welcome to this meticulously maintained 4-bedroom, 4-bathroom home, perfectly situated on a peaceful cul-de-sac inone of Farmington’s most sought-after neighborhoods. With a private backyard, versatile floor plan, and stylish updates throughout, this home is designed for modern comfort and effortless living.Step inside to an inviting open-concept main level featuring gleaming hardwood floors, warm maple cabinetry, and a chef-inspired kitchen equipped with sleek black stainless steel appliances. A spacious two-tiered island with breakfast bar seating is perfect for casual meals and entertaining alike. The adjoining dining area opens to a maintenance-free deck overlooking a serene, private backyard—your ideal spot for morning coffee or evening relaxation. The main living room offers a comfortable retreat with generous space to gather, unwind, or entertain. Upstairs, discover three bedrooms conveniently located on one level, including a spacious primary suite with a stunningly updated en suite bath. Indulge in spa-like luxury with heated floors, a multi-spray shower system, and double sinks—your private escape after a long day. The finished walk-out lower level adds exceptional versatility, featuring a fourth bedroom, another bathroom with heated floors, and a fully equipped kitchen including all appliances. Whether you're hosting guests, setting up a media lounge, or creating a private in-law suite, this space is ready to adapt to your needs. Both the lower level and main living room are wired for surround sound—perfect for immersive movie nights or game days. Step outside to a beautifully designed stamped concrete patio and enjoy the peaceful privacy of your backyard oasis. Additional highlights include:
*Oversized two-car garage with an extra half-stall for storage
*220-volt outlet for EV charging
*Easy access to Farmington’s extensive trail system
*Minutes from top-rated schools, parks, shopping, and dining This home checks every box—space, style, location, and flexibility. Don’t miss your opportunity to make it yours!
Listing Agent
Keller Williams Classic Rlty NW Brokerage Phone: 612-532-5761 Listed on: 10/13/2025

Home Details
Home Type
- Single Family
Est. Annual Taxes
- $5,556
Year Built
- Built in 2007
Lot Details
- 10,498 Sq Ft Lot
- Lot Dimensions are 43x131x136x130
- Cul-De-Sac
- Chain Link Fence
Parking
- 2 Car Attached Garage
Home Design
- Shake Siding
- Vinyl Siding
Interior Spaces
- 2-Story Property
- Gas Fireplace
- Family Room
- Living Room
- Radiant Floor
Kitchen
- Second Kitchen
- Double Oven
- Range
- Microwave
- Dishwasher
- Stainless Steel Appliances
- Disposal
Bedrooms and Bathrooms
- 4 Bedrooms
Laundry
- Dryer
- Washer
Finished Basement
- Walk-Out Basement
- Basement Fills Entire Space Under The House
- Sump Pump
- Natural lighting in basement
Utilities
- Forced Air Heating and Cooling System
- Gas Water Heater
- Water Softener is Owned
Community Details
- No Home Owners Association
- Charleswood Crossing Subdivision
- Electric Vehicle Charging Station
- Property is near a preserve or public land
Listing and Financial Details
- Assessor Parcel Number 141660006060
Map
Home Values in the Area
Average Home Value in this Area
Tax History
| Year | Tax Paid | Tax Assessment Tax Assessment Total Assessment is a certain percentage of the fair market value that is determined by local assessors to be the total taxable value of land and additions on the property. | Land | Improvement |
|---|---|---|---|---|
| 2024 | $5,556 | $447,800 | $136,700 | $311,100 |
| 2023 | $5,556 | $456,200 | $137,000 | $319,200 |
| 2022 | $4,954 | $439,700 | $136,600 | $303,100 |
| 2021 | $4,872 | $352,000 | $110,900 | $241,100 |
| 2020 | $4,772 | $344,000 | $105,600 | $238,400 |
| 2019 | $4,805 | $325,200 | $100,600 | $224,600 |
| 2018 | $4,686 | $321,100 | $95,800 | $225,300 |
| 2017 | $4,399 | $304,800 | $91,200 | $213,600 |
| 2016 | $4,053 | $280,200 | $80,400 | $199,800 |
| 2015 | $3,706 | $239,293 | $73,193 | $166,100 |
| 2014 | -- | $230,791 | $67,858 | $162,933 |
| 2013 | -- | $203,759 | $59,902 | $143,857 |
Property History
| Date | Event | Price | List to Sale | Price per Sq Ft |
|---|---|---|---|---|
| 10/13/2025 10/13/25 | For Sale | $495,000 | -- | $184 / Sq Ft |
Purchase History
| Date | Type | Sale Price | Title Company |
|---|---|---|---|
| Warranty Deed | $289,530 | -- |
Source: NorthstarMLS
MLS Number: 6803571
APN: 14-16600-06-060
- 5690 200th St W Unit 202
- 19741 Falcon Path
- 19622 Escalade Way Unit 1007
- 19600 Estes Path
- 19677 Meadowlark Way Unit 249
- 5215 203rd St W
- 19714 Executive Path
- 19757 Everhill Ave
- 19353 Eureka Ct
- 20571 Erin Ct Unit 66
- 20050 Dunbar Ave
- 5316 206th St W Unit 127
- 19350 Eureka Ave W
- 19270 Euclid Path
- 19298 Evening Star Way
- The Spruce Plan at Meadowview Preserve - Main-Level Living Villa Homes
- 19499 Everfield Ave
- The Hampton Plan at Meadowview Preserve - Main-Level Living Villa Homes
- The Sycamore Plan at Meadowview Preserve - Main-Level Living Villa Homes
- The Cedar Plan at Meadowview Preserve - Main-Level Living Villa Homes
- 20505 Erin Ct
- 21401 Dushane Pkwy
- 437 Romeo Dr Unit 313
- 310 3rd St
- 3305 200th St W
- 515 Elm St
- 1134 Pine St
- 7255 181st St W
- 17583 Foxboro Ln
- 17119 Eastwood Ave
- 17083 Encina Path
- 17082 Dysart Place
- 1337 Centennial Dr
- 17349 Gettysburg Way
- 17400 Glacier Way
- 8500 210th St W
- 17423 Glacier Way
- 20660 Holyoke Ave Unit 2
- 20167 Home Fire Way
- 6680 168th St W
