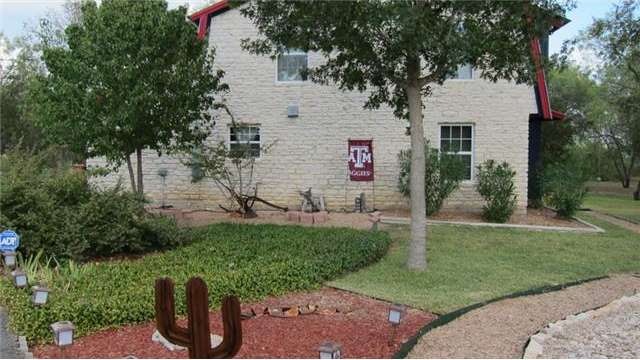
199 Angel Hill Rd Niederwald, TX 78640
Highlights
- View of Trees or Woods
- Pond
- Wooded Lot
- Moe and Gene Johnson High School Rated A-
- Living Room with Fireplace
- Covered patio or porch
About This Home
As of March 2015Incredibly private property surrounded by large tracks of land on all sides. Beautiful 2 story home, 2 x 6 exterior walls, with dual pane windows, amazing wood molding, pond, shop, landscaping and lots of trees. Private blacktop road all the way back to the home where it sets nestled in the quiet and calm of nature and trees. See their other listing showing small house for sale adjoining this property, making great guest home or rental. Combination of 2 PIDs. Total 23 Acres
Last Agent to Sell the Property
Ultima Real Estate License #0587146 Listed on: 08/18/2014

Home Details
Home Type
- Single Family
Est. Annual Taxes
- $8,373
Year Built
- Built in 1983
Lot Details
- Wooded Lot
- Back Yard
Parking
- Outside Parking
Property Views
- Pond
- Woods
- Pasture
Home Design
- House
- Slab Foundation
- Metal Roof
Interior Spaces
- 2,272 Sq Ft Home
- Crown Molding
- Pocket Doors
- Living Room with Fireplace
- Workshop
- Fire and Smoke Detector
- Laundry in Utility Room
Flooring
- Carpet
- Linoleum
Bedrooms and Bathrooms
- 3 Bedrooms | 1 Main Level Bedroom
- Walk-In Closet
- In-Law or Guest Suite
Outdoor Features
- Pond
- Covered patio or porch
- Outbuilding
Utilities
- Central Heating
- Electricity To Lot Line
- Private Water Source
- On Site Septic
Listing and Financial Details
- Assessor Parcel Number 1005710022000002
- 2% Total Tax Rate
Ownership History
Purchase Details
Home Financials for this Owner
Home Financials are based on the most recent Mortgage that was taken out on this home.Similar Homes in the area
Home Values in the Area
Average Home Value in this Area
Purchase History
| Date | Type | Sale Price | Title Company |
|---|---|---|---|
| Vendors Lien | -- | None Available |
Mortgage History
| Date | Status | Loan Amount | Loan Type |
|---|---|---|---|
| Open | $150,000 | New Conventional | |
| Previous Owner | $80,000 | Credit Line Revolving |
Property History
| Date | Event | Price | Change | Sq Ft Price |
|---|---|---|---|---|
| 05/27/2025 05/27/25 | Price Changed | $1,199,999 | -7.7% | $528 / Sq Ft |
| 04/17/2025 04/17/25 | Price Changed | $1,299,999 | -7.1% | $572 / Sq Ft |
| 03/20/2025 03/20/25 | For Sale | $1,400,000 | +263.6% | $616 / Sq Ft |
| 03/16/2015 03/16/15 | Sold | -- | -- | -- |
| 03/16/2015 03/16/15 | Sold | -- | -- | -- |
| 01/17/2015 01/17/15 | Pending | -- | -- | -- |
| 01/17/2015 01/17/15 | Pending | -- | -- | -- |
| 08/18/2014 08/18/14 | For Sale | $385,000 | +140.8% | $169 / Sq Ft |
| 07/25/2014 07/25/14 | For Sale | $159,900 | -- | $70 / Sq Ft |
Tax History Compared to Growth
Tax History
| Year | Tax Paid | Tax Assessment Tax Assessment Total Assessment is a certain percentage of the fair market value that is determined by local assessors to be the total taxable value of land and additions on the property. | Land | Improvement |
|---|---|---|---|---|
| 2024 | $8,373 | $534,834 | $0 | $0 |
| 2023 | $8,391 | $486,213 | $0 | $0 |
| 2022 | $8,511 | $442,012 | $0 | $0 |
| 2021 | $8,572 | $401,829 | $0 | $0 |
| 2020 | $7,414 | $365,299 | $0 | $0 |
| 2019 | $7,375 | $332,090 | $153,590 | $187,300 |
| 2018 | $6,727 | $301,900 | $123,060 | $178,840 |
| 2017 | $6,061 | $282,670 | $111,080 | $171,590 |
| 2016 | $5,537 | $258,250 | $98,740 | $159,510 |
| 2015 | $2,469 | $179,718 | $70,070 | $151,050 |
Agents Affiliated with this Home
-
Christine Kempff
C
Seller's Agent in 2025
Christine Kempff
Floyd Real Estate, L.L.C.
(512) 413-1167
4 in this area
23 Total Sales
-
Sandy Trumbo
S
Seller's Agent in 2015
Sandy Trumbo
Ultima Real Estate
(512) 695-4974
3 in this area
92 Total Sales
Map
Source: Unlock MLS (Austin Board of REALTORS®)
MLS Number: 9277545
APN: R19481
- 183 Alma Ln
- 520 Engelke Rd
- 550 Schubert Ln
- 207 Arrow Wood Ct
- 500 Schubert Ln
- 157 Coach Whip Cove
- 203 Arrow Wood Ct
- 296 E Ridge Ln
- 350 E Ridge Ln
- 433 E Ridge Ln
- 232 E Ridge Ln
- 154 Burro Brush St
- 250 Burro Brush St
- 195 Burrobrush St
- 14751 Camino Real
- 107 Appaloosa Way
- 0000 Schubert Ln
- 145 Kai Vista Dr
- 1700 Williamson Rd
- 10740 Camino Real
