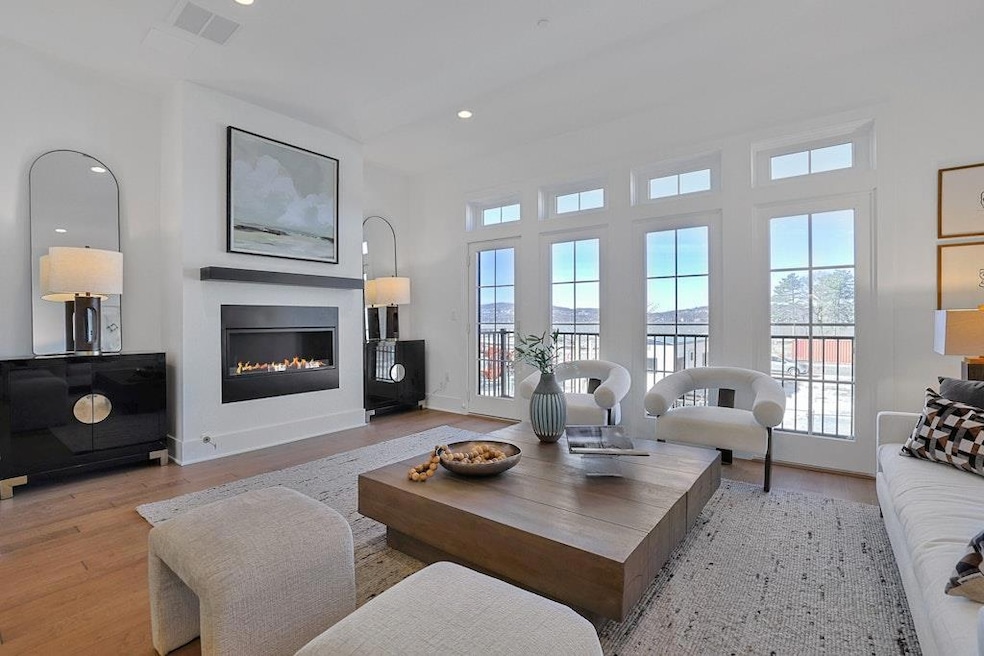
The Daymark 304 Palisades Blvd Unit 90 Sleepy Hollow, NY 10591
Sleepy Hollow Village NeighborhoodHighlights
- River Access
- Waterfront
- Property is near public transit
- John Paulding School Rated A-
- Deck
- 1-minute walk to Horan's Landing
About This Home
As of June 20255 Bedroom 4.1 bath LUXURY townhomes at Edge On Hudson in Sleepy Hollow. Unparalleled sophistication & top notch craftsmanship in NEW community along the Hudson River. This home in particular has a long list of EXTRA features that are included and designed to meet the demands of modern lifestyle : OPEN floorplan, High Ceilings, Tall Windows, wide oak hardwood floors, Gourmet Kitchen w center island & walk in pantry, Fireplace, tons of Storage, Mudroom, outdoor Terrace w teakwood flooring & Natural Gas Barbeque hookup, ready for outdoor kitchen. Lots of Closets. 2 Car Garage & Driveway for 2 addt'l cars. ALMOST COMPLETE & READY for move in May/June. Directly connected to the famed Riverwalk will nourish your spirit & help you get your daily steps in! Located in vibrant 95 + acres New neighborhood in charming Rivertown village; enjoy local cafes, restaurants & shopping incl Brand New DeCicco's Market ALL at your doorstep. Legends are made here : Stone Barns, Kykuit, Philipsburg Manor, Lyndhurst, Sunnyside Washington Irving's home, the Croton Aqueduct trail & more. Walk/take jitney to Metro North Train to Grand Central in 37 minutes!
Last Agent to Sell the Property
Houlihan Lawrence Inc. Brokerage Phone: 914-591-2700 License #40MA0989249 Listed on: 03/14/2025

Property Details
Home Type
- Condominium
Est. Annual Taxes
- $100
Year Built
- Built in 2024
Lot Details
- Waterfront
- Front and Back Yard Sprinklers
HOA Fees
- $576 Monthly HOA Fees
Parking
- 2 Car Attached Garage
- Garage Door Opener
- Driveway
- On-Street Parking
Home Design
- Frame Construction
- Blown-In Insulation
- Batts Insulation
- Stone Siding
- HardiePlank Type
Interior Spaces
- 2,746 Sq Ft Home
- 3-Story Property
- 1 Fireplace
- Window Screens
- Entrance Foyer
- Formal Dining Room
- Wood Flooring
- Home Security System
Kitchen
- Eat-In Kitchen
- <<OvenToken>>
- Cooktop<<rangeHoodToken>>
- <<microwave>>
- Dishwasher
- Granite Countertops
Bedrooms and Bathrooms
- 5 Bedrooms
- Main Floor Bedroom
- En-Suite Primary Bedroom
- Walk-In Closet
Laundry
- Dryer
- Washer
Outdoor Features
- River Access
- Deck
Location
- Property is near public transit
Schools
- W L Morse Elementary School
- Washington Irving Interm Middle School
- Sleepy Hollow High School
Utilities
- Forced Air Heating and Cooling System
- Cooling System Mounted To A Wall/Window
- Heating System Uses Natural Gas
Community Details
Overview
- Association fees include common area maintenance, exterior maintenance, snow removal
Recreation
- Park
Pet Policy
- Pets Allowed
Security
- Fire Sprinkler System
Similar Homes in the area
Home Values in the Area
Average Home Value in this Area
Property History
| Date | Event | Price | Change | Sq Ft Price |
|---|---|---|---|---|
| 06/24/2025 06/24/25 | Sold | $1,799,995 | 0.0% | $655 / Sq Ft |
| 03/24/2025 03/24/25 | Pending | -- | -- | -- |
| 03/14/2025 03/14/25 | For Sale | $1,799,995 | -- | $655 / Sq Ft |
Tax History Compared to Growth
Agents Affiliated with this Home
-
Andrea Martone

Seller's Agent in 2025
Andrea Martone
Houlihan Lawrence Inc.
(914) 261-7458
29 in this area
64 Total Sales
-
Christopher Cawley

Buyer's Agent in 2025
Christopher Cawley
Corcoran Legends Realty
(914) 720-9133
19 in this area
42 Total Sales
About The Daymark
Map
Source: OneKey® MLS
MLS Number: 834953
- 11 River St Unit 401
- 45 Hudson View Way Unit 400
- 4 Lighthouse Landing Unit 404
- 4 Lighthouse Landing Unit PH518
- 4 Lighthouse Landing Unit TH21
- 4 Lighthouse Landing Unit 207
- 4 Lighthouse Landing Unit 312
- 4 Lighthouse Landing Unit PH521
- 4 Lighthouse Landing Unit PH511
- 4 Lighthouse Landing Unit PH515
- 4 Lighthouse Landing Unit PH523
- 4 Lighthouse Landing Unit 322
- 4 Lighthouse Landing Unit 224
- 4 Lighthouse Landing Unit TH14
- 4 Lighthouse Landing Unit 415
- 4 Lighthouse Landing Unit 209
- 4 Lighthouse Landing Unit 323
- 4 Lighthouse Landing Unit 310
- 4 Lighthouse Landing Unit 212
- 4 Lighthouse Landing Unit 320
