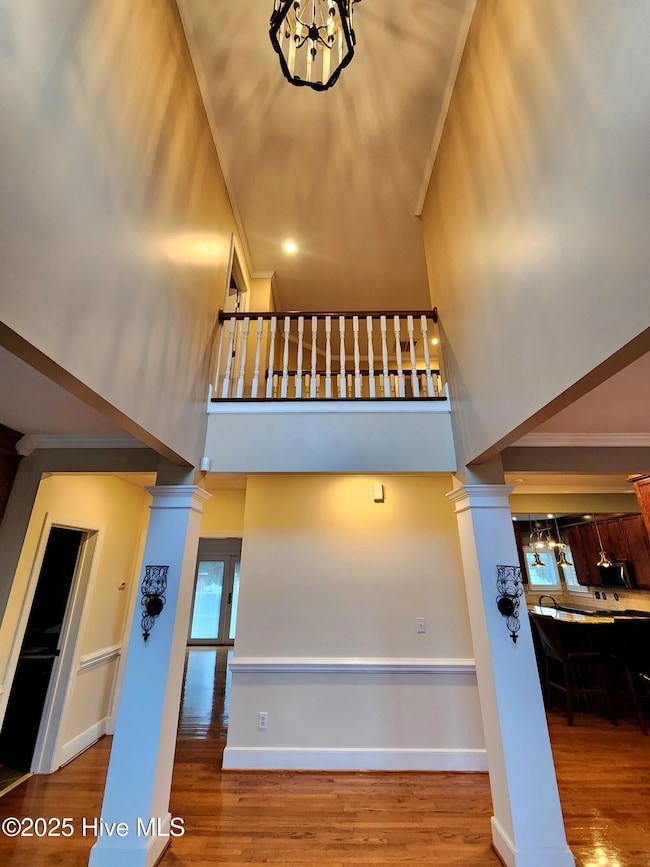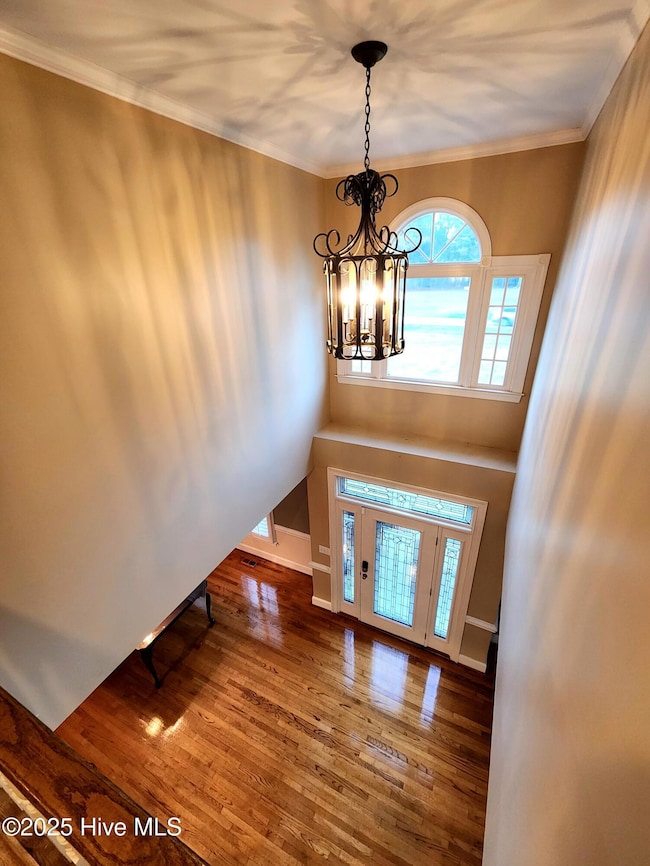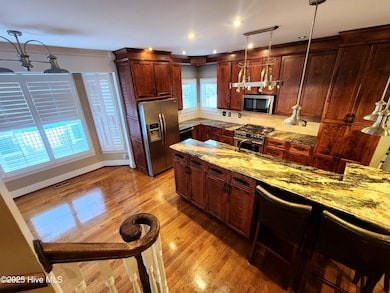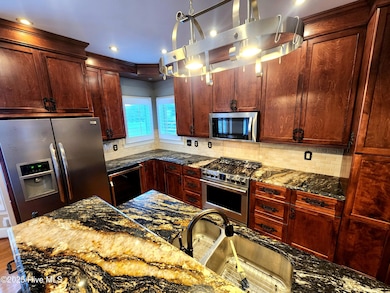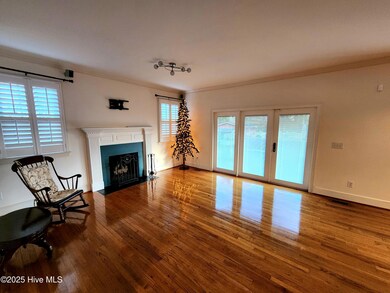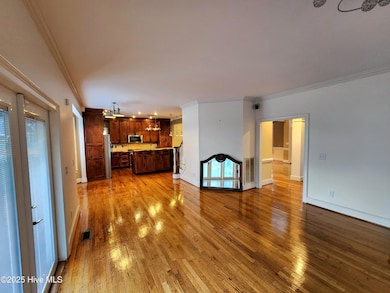199 Briary Run Rd Kinston, NC 28501
Estimated payment $2,795/month
Highlights
- Pool House
- Deck
- 1 Fireplace
- 1.89 Acre Lot
- Wood Flooring
- Bonus Room
About This Home
Discover your dream home at 199 Briary Run Road, a stunning 4-bedroom, 3-bathroom residence in the highly desired Briary Run neighborhood. Spanning 2,630 square feet on a 1.89-acre property, including an additional lot, this move-in-ready home blends modern comforts with small-town charm. Located minutes from downtown's dining, shopping, and cultural attractions such as the CSS Neuse Civil War Museum, the expanding Arts & Cultural District, Chef Vivian Howard's The Counter at Chef & the Farmer, and Arendell Parrott Academy, a top private preparatory school--and the North Carolina Global TransPark, a 2,500-acre industrial hub driving economic growth.Step inside to an open-concept layout filled with natural light, welcomed by a gracious two-story foyer. The spacious family room, with a cozy gas fireplace, flows into a modern kitchen featuring granite countertops, stainless steel energy-efficient appliances, a large island, a wine cooler, and custom wood cabinetry with ample pantry space. The dining area and breakfast nook, with a bay window overlooking the spacious backyard, fenced with vinyl fencing, are ideal for gatherings. Downstairs, a living room or office with custom built-in bookcases adds elegance.Upstairs, the primary suite offers a luxurious en-suite bathroom with dual vanities, a soaking tub, and a glass-enclosed shower. The oversized master closet includes a convenient laundry room. Three additional bedrooms and two full baths provide space for family or guests.Outside, the 1.89-acre lot features a saltwater pool with a new liner and a pool house with a workshop. The expansive, newly stained deck, shaded by a new awning, includes a gas grill connected to Piedmont Natural Gas. Mature trees and landscape lighting enhance curb appeal, and the additional lot offers endless possibilities. The two-car garage provides storage. Upgrades include a new roof (2024), encapsulated crawl space, tankless water heater (2016) and gas pack and HVAC systems in (2020)!!!
Home Details
Home Type
- Single Family
Est. Annual Taxes
- $3,559
Year Built
- Built in 1996
Lot Details
- 1.89 Acre Lot
- Fenced Yard
- Vinyl Fence
Home Design
- Brick Exterior Construction
- Wood Frame Construction
- Architectural Shingle Roof
- Stick Built Home
Interior Spaces
- 2,630 Sq Ft Home
- 2-Story Property
- Bookcases
- Ceiling Fan
- 1 Fireplace
- Blinds
- Family Room
- Living Room
- Formal Dining Room
- Bonus Room
- Crawl Space
- Attic Access Panel
Kitchen
- Breakfast Area or Nook
- Dishwasher
- ENERGY STAR Qualified Appliances
- Kitchen Island
Flooring
- Wood
- Laminate
- Tile
Bedrooms and Bathrooms
- 4 Bedrooms
- 3 Full Bathrooms
- Soaking Tub
- Walk-in Shower
Laundry
- Laundry Room
- Washer and Dryer Hookup
Parking
- 2 Car Attached Garage
- Side Facing Garage
- Garage Door Opener
- Driveway
- Additional Parking
Eco-Friendly Details
- Energy-Efficient HVAC
- ENERGY STAR/CFL/LED Lights
Pool
- Pool House
- In Ground Pool
Outdoor Features
- Deck
- Covered Patio or Porch
- Shed
- Outdoor Gas Grill
Schools
- Contentnea-Savannah Elementary And Middle School
- North Lenoir High School
Utilities
- Zoned Heating and Cooling
- Heating System Uses Natural Gas
- Heat Pump System
- Natural Gas Connected
- Tankless Water Heater
- Natural Gas Water Heater
- Municipal Trash
Community Details
- No Home Owners Association
- Briary Subdivision
Listing and Financial Details
- Tax Lot 1
- Assessor Parcel Number 452602895229
Map
Home Values in the Area
Average Home Value in this Area
Tax History
| Year | Tax Paid | Tax Assessment Tax Assessment Total Assessment is a certain percentage of the fair market value that is determined by local assessors to be the total taxable value of land and additions on the property. | Land | Improvement |
|---|---|---|---|---|
| 2025 | $5,215 | $371,174 | $31,486 | $339,688 |
| 2024 | $3,559 | $220,390 | $25,000 | $195,390 |
| 2023 | $3,559 | $220,390 | $25,000 | $195,390 |
| 2022 | $3,559 | $220,390 | $25,000 | $195,390 |
| 2021 | $3,559 | $220,390 | $25,000 | $195,390 |
| 2020 | $3,471 | $220,390 | $25,000 | $195,390 |
| 2019 | $3,471 | $220,390 | $25,000 | $195,390 |
| 2018 | $3,372 | $220,390 | $25,000 | $195,390 |
| 2017 | $3,383 | $220,390 | $25,000 | $195,390 |
| 2014 | $3,973 | $265,756 | $32,500 | $233,256 |
| 2013 | -- | $265,756 | $32,500 | $233,256 |
| 2011 | -- | $262,713 | $32,500 | $230,213 |
Property History
| Date | Event | Price | List to Sale | Price per Sq Ft | Prior Sale |
|---|---|---|---|---|---|
| 11/06/2025 11/06/25 | For Sale | $475,000 | +5.6% | $181 / Sq Ft | |
| 02/24/2025 02/24/25 | Sold | $450,000 | 0.0% | $171 / Sq Ft | View Prior Sale |
| 01/27/2025 01/27/25 | Pending | -- | -- | -- | |
| 01/27/2025 01/27/25 | For Sale | $450,000 | +100.0% | $171 / Sq Ft | |
| 10/17/2014 10/17/14 | Sold | $225,000 | -10.0% | $85 / Sq Ft | View Prior Sale |
| 10/13/2014 10/13/14 | Pending | -- | -- | -- | |
| 04/07/2014 04/07/14 | For Sale | $249,900 | -- | $94 / Sq Ft |
Purchase History
| Date | Type | Sale Price | Title Company |
|---|---|---|---|
| Warranty Deed | $450,000 | None Listed On Document | |
| Warranty Deed | $225,000 | None Available | |
| Warranty Deed | $264,000 | None Available |
Mortgage History
| Date | Status | Loan Amount | Loan Type |
|---|---|---|---|
| Open | $405,000 | New Conventional | |
| Previous Owner | $165,852 | FHA | |
| Previous Owner | $39,675 | Future Advance Clause Open End Mortgage |
Source: Hive MLS
MLS Number: 100535090
APN: 452602895229
- 2129 Briarwood Dr
- 2050 Briarwood Dr
- 1403 Lockwood Rd
- 1210 Ferndale Ln
- 615 Greenmead Dr
- 617 Larkspur Rd
- 901 Candlewood Dr
- 514 Greenmeade Dr
- 2928 Lemuel Dawson Rd
- 2104 Cecelia Ave
- 402 Marcella Dr
- 2105 Marsha Ave
- 600 Jackson Ln
- 1515 Charlotte Ave
- Lot 13 Darby Ave
- 1510 Hyman Ave
- 2 Boy Scout Blvd
- 2301 Stallings Dr
- 1304 Manchester Rd
- 1805 Queens Rd
- 2215 Ivy Rd
- 609 Jackson Ln
- 718 Doctors Dr
- 102 W Daniels St
- 1310 N Independence St
- 736 Colony Place
- 708 Harvey St Unit 3
- 3219-3234 Carey Rd
- 508 Rhem St
- 3400 Rouse Rd
- 806 E Caswell St
- 800 E Caswell St Unit A
- 706 Walston Ave Unit .5
- 100 Wingate Dr
- 4926 Pinevilla St
- 123 Baileys Park Ln
- 104 SW Hines St
- 106 Corbett St Unit 106 Corbett St A
- 106 Corbett St Unit 106 Corbett St B
- 4460 Springdale Ct Unit A

