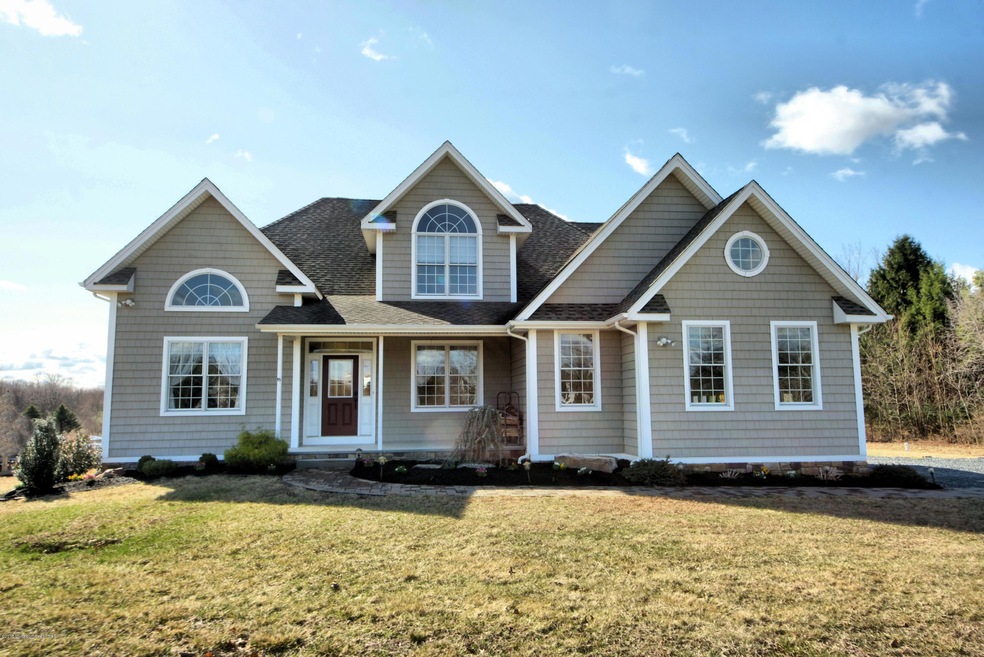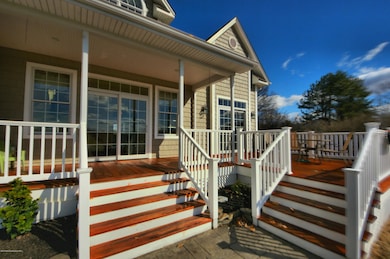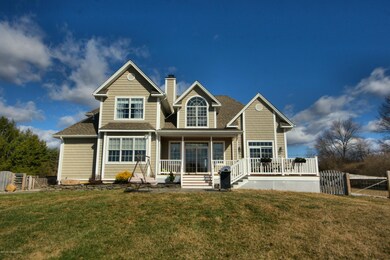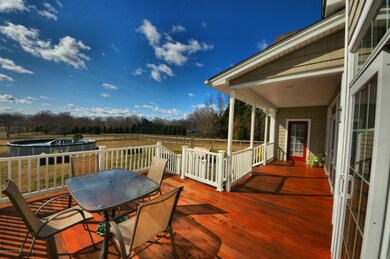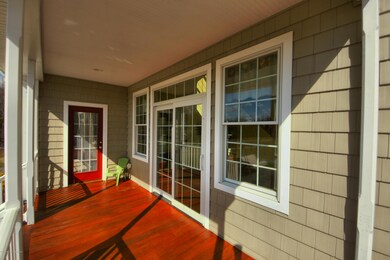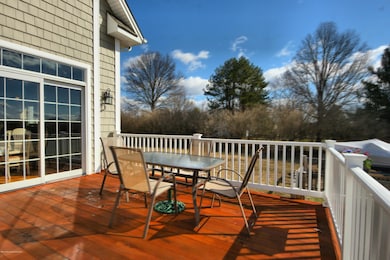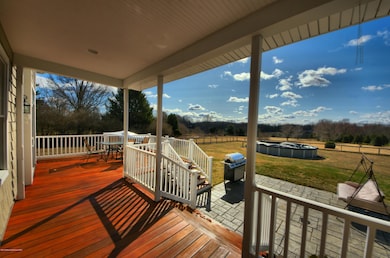
199 Burlington Path Rd Cream Ridge, NJ 08514
Upper Freehold Township NeighborhoodEstimated Value: $970,000 - $1,102,000
Highlights
- Above Ground Pool
- Custom Home
- New Kitchen
- Allentown High School Rated A-
- 3 Acre Lot
- 3-minute walk to Crosswicks Creek Park
About This Home
As of July 2015Welcome home to this custom built charmer, on 3 peaceful acres in Upper Freehold! This 6 yr. young home is architecturally unique and built to last with Pella windows and doors, w/transoms, extra course poured concrete full basement with oversized steel beams, and 40 year roof shingles! The curb appeal is evident when you arrive to see the exterior peeks, covered front porch and mahogany extra wide covered back porch that has a separate entrance/exit from the first floor master bedroom, for those early morning views with your coffee or the evening sunsets. You will want to use all the interior amenities as soon as possible! Pamper yourself in this luxurious master bath offering a large soaking tub, double vanity sinks w/granite tops, and a gorgeously tiled walk-in extra wide shower, or just imagine yourself in this gorgeous custom kitchen with plenty of soft close cabinets, granite counter tops, SS appl. tumbled marble backsplash elevated breakfast bar with stools, and custom stone, a bright and sunny breakfast room with tray ceiling, and a slider to the back deck. The kitchen is open to the large Great room which enables the chef of the home to cook while entertaining or just to enjoy, the wood burning w/gas starter fireplace and built-in shelves for your accessories. The formal sized DR with it's large palladium window and vaulted ceiling, and wall sconces add just the right amount of drama to the room! There is another room adjacent to the foyer as you walk in for use as a LR, office, or den, you decide. A first floor laundry room complete this level. As you arrive to the second level you will notice the extra width of the solid oak staircase, that takes you to 3 more generously sized bedrooms, 2 with wic, one with coffered ceiling and huge palladium window that lets the sunlight fill the room,a second full bath with double vanity sinks, and modern tile. A large bonus room with high ceilings, and skylights, offer a sanctuary for all those toys! Or for an art/photographers studio, guest room, office, etc. You will love the Solid hardwood floors, new w/w carpet in bedrooms, and all freshly painted walls throughout. Other added amenities, are the walk up basement with outside entrance, paver patio, above ground 27' 2 yr pool, tankless water heater, and fencing in the yard. Complete serenity on this mini estate with all the acreage you will need.
Last Agent to Sell the Property
Berkshire Hathaway HomeServices Fox & Roach - Robbinsville License #0455944 Listed on: 04/07/2015

Last Buyer's Agent
Berkshire Hathaway HomeServices Fox & Roach - Robbinsville License #0455944 Listed on: 04/07/2015

Home Details
Home Type
- Single Family
Est. Annual Taxes
- $11,361
Year Built
- Built in 2009
Lot Details
- 3 Acre Lot
- Fenced
- Oversized Lot
Parking
- 2.5 Car Attached Garage
- Gravel Driveway
Home Design
- Custom Home
- Colonial Architecture
- Shingle Roof
- Stone Siding
- Vinyl Siding
Interior Spaces
- 2,950 Sq Ft Home
- 2-Story Property
- Built-In Features
- Crown Molding
- Ceiling height of 9 feet on the upper level
- Ceiling Fan
- Light Fixtures
- Wood Burning Fireplace
- Window Treatments
- Palladian Windows
- Sliding Doors
- Entrance Foyer
- Great Room
- Living Room
- Dining Room
- Bonus Room
- Wood Flooring
- Basement Fills Entire Space Under The House
- Laundry Room
Kitchen
- New Kitchen
- Breakfast Room
- Breakfast Bar
- Stove
- Dishwasher
- Granite Countertops
Bedrooms and Bathrooms
- 4 Bedrooms
- Primary Bedroom on Main
- Walk-In Closet
- Primary Bathroom is a Full Bathroom
- Primary bathroom on main floor
- Dual Vanity Sinks in Primary Bathroom
- Primary Bathroom Bathtub Only
Outdoor Features
- Above Ground Pool
- Deck
- Enclosed patio or porch
Schools
- Upper Freehold Elementary School
- Upper Freehold Reg Middle School
Utilities
- Forced Air Zoned Heating and Cooling System
- Heating System Uses Natural Gas
- Well
- Tankless Water Heater
- Natural Gas Water Heater
- Water Purifier
- Water Softener
- Septic System
Community Details
- No Home Owners Association
Listing and Financial Details
- Assessor Parcel Number 51-00038-0000-00005-06
Ownership History
Purchase Details
Home Financials for this Owner
Home Financials are based on the most recent Mortgage that was taken out on this home.Purchase Details
Purchase Details
Purchase Details
Similar Homes in Cream Ridge, NJ
Home Values in the Area
Average Home Value in this Area
Purchase History
| Date | Buyer | Sale Price | Title Company |
|---|---|---|---|
| Tobolski Joseph D | $535,000 | Monarch Title Agency Inc | |
| Meyers Jeff | $250,000 | Multiple | |
| Murdza Robert | -- | None Available | |
| Murdza Robert | -- | None Available |
Mortgage History
| Date | Status | Borrower | Loan Amount |
|---|---|---|---|
| Open | Tobolski Joseph Dennis | $35,000 | |
| Open | Tobolski Joseph D | $417,000 | |
| Previous Owner | Meyers Jeff | $300,000 | |
| Previous Owner | Meyers Jeff | $148,350 | |
| Previous Owner | Meyers Jeff | $175,000 |
Property History
| Date | Event | Price | Change | Sq Ft Price |
|---|---|---|---|---|
| 07/02/2015 07/02/15 | Sold | $535,000 | -- | $181 / Sq Ft |
Tax History Compared to Growth
Tax History
| Year | Tax Paid | Tax Assessment Tax Assessment Total Assessment is a certain percentage of the fair market value that is determined by local assessors to be the total taxable value of land and additions on the property. | Land | Improvement |
|---|---|---|---|---|
| 2024 | $16,440 | $758,800 | $233,600 | $525,200 |
| 2023 | $16,440 | $740,200 | $233,400 | $506,800 |
| 2022 | $14,261 | $649,800 | $162,000 | $487,800 |
| 2021 | $14,261 | $588,100 | $147,100 | $441,000 |
| 2020 | $14,008 | $580,300 | $147,100 | $433,200 |
| 2019 | $13,358 | $557,300 | $147,100 | $410,200 |
| 2018 | $13,197 | $542,400 | $147,100 | $395,300 |
| 2017 | $12,783 | $532,400 | $147,000 | $385,400 |
| 2016 | $12,493 | $526,700 | $147,000 | $379,700 |
| 2015 | $12,636 | $538,400 | $172,000 | $366,400 |
| 2014 | $11,361 | $487,800 | $162,000 | $325,800 |
Agents Affiliated with this Home
-
JoAnn Stewart

Seller's Agent in 2015
JoAnn Stewart
BHHS Fox & Roach
(609) 529-6055
26 in this area
68 Total Sales
Map
Source: MOREMLS (Monmouth Ocean Regional REALTORS®)
MLS Number: 21512468
APN: 51-00038-0000-00005-06
- 18 Schoolhouse Rd
- 5 Cooper Ct
- 113 Holmes Mill Rd
- 17 Stacy Dr
- 17 Grant Dr
- 85 Holmes Mill Rd
- 129 Meirs Rd
- 10 Arneytown Hornerstown Rd
- 18 Arneytown Hornerstown Rd
- 10 Arneytown-Hornerstown Rd
- 756 Province Line Rd
- 12 Millstream Rd
- 15 Long Acre Dr
- 926 Province Line Rd
- 725 Province Line Rd
- 853 Monmouth Rd
- 926 Province Line Rd
- 926 Province Line Rd
- 7 Royal Oak Dr
- 892 Monmouth Rd
- 199 Burlington Path Rd
- 197 Burlington Path Rd
- 137 Holmes Mill Rd
- 139 Holmes Mill Rd
- 135 Holmes Mill Rd
- 5 Michael Dr
- 3 Michael Dr
- 7 Michael Dr
- 90 Holmes Mill Rd
- 1 Michael Dr
- 6 Michael Dr
- 4 Michael Dr
- 191 Burlington Path Rd
- 2 Michael Dr
- 202 Burlington Path Rd
- 92 Holmes Mill Rd
- 189 Burlington Path Rd
- 189 Burlington Path Rd
- 131 Holmes Mill Rd
- 86 Holmes Mill Rd
