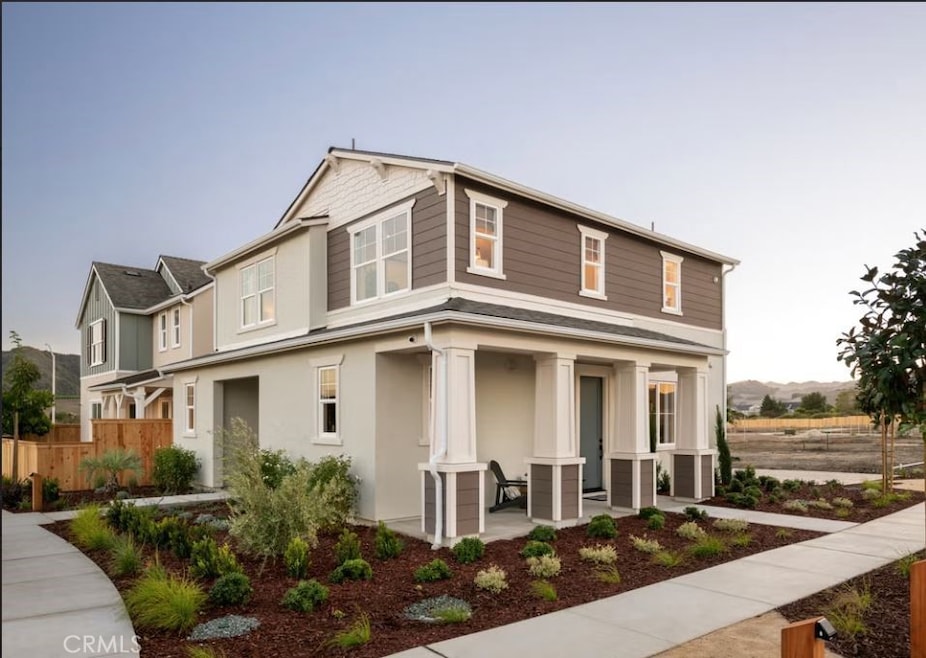
199 Cessna Ct San Luis Obispo, CA 93401
Highlights
- Under Construction
- View of Hills
- Quartz Countertops
- Los Ranchos Elementary School Rated A
- Property is near a park
- Front Porch
About This Home
As of August 2025Introducing the Islay Plan 3 site# 242 at Avila Ranch, a spacious two-story home spanning 1,708 square feet that seamlessly blends functionality and comfort. As you walk in you are greeted by an expansive open concept of the great room, kitchen, and dining room. The kitchen thoughtfully planned with appliances, a pantry for storage, and large center island. The dining room is just off of the kitchen perfect for gatherings with friends and family. While the generous great room provides room for all.
Upstairs, the Owner's Suite is the ideal retreat with a large walk-in closet and double sink vanity. Secondary bedrooms provide comfortable accommodations for guest. A well-placed bathroom serves these bedrooms, maintaining privacy and convenience. The practical design is further emphasized by the inclusion of a laundry room with a nearby storage closet, making household chores a breeze. The Islay Plan 3 at Avila Ranch is a home designed to meet the needs of modern living with style and functionality. Estimated moved in July-Aug 2025
Last Agent to Sell the Property
Trumark Construction Services, Inc Brokerage Phone: 559-909-4481 License #01135176 Listed on: 03/08/2025
Home Details
Home Type
- Single Family
Year Built
- Built in 2025 | Under Construction
HOA Fees
- $45 Monthly HOA Fees
Parking
- 2 Car Attached Garage
- Parking Available
- Rear-Facing Garage
Home Design
- Bungalow
- Slab Foundation
- Stucco
Interior Spaces
- 1,708 Sq Ft Home
- 2-Story Property
- ENERGY STAR Qualified Windows
- Views of Hills
Kitchen
- Electric Oven
- Electric Range
- Dishwasher
- Quartz Countertops
- Disposal
Flooring
- Carpet
- Tile
Bedrooms and Bathrooms
- 3 Bedrooms
- All Upper Level Bedrooms
- Quartz Bathroom Countertops
- Bathtub with Shower
- Exhaust Fan In Bathroom
Laundry
- Laundry Room
- Laundry on upper level
- Electric Dryer Hookup
Home Security
- Carbon Monoxide Detectors
- Fire and Smoke Detector
- Fire Sprinkler System
Outdoor Features
- Patio
- Front Porch
Utilities
- Central Air
- Heating Available
- 220 Volts
- Water Heater
Additional Features
- 4,254 Sq Ft Lot
- Property is near a park
Listing and Financial Details
- Tax Lot 240
- $3,700 per year additional tax assessments
- Seller Considering Concessions
Community Details
Overview
- Riverside Mgt Association, Phone Number (916) 740-2462
- Built by Trumark Homes
- San Luis Obispo Subdivision
- Foothills
- Property is near a preserve or public land
Recreation
- Community Playground
- Park
- Bike Trail
Similar Homes in San Luis Obispo, CA
Home Values in the Area
Average Home Value in this Area
Property History
| Date | Event | Price | Change | Sq Ft Price |
|---|---|---|---|---|
| 08/08/2025 08/08/25 | Sold | $1,005,960 | +1.4% | $589 / Sq Ft |
| 05/04/2025 05/04/25 | Pending | -- | -- | -- |
| 04/26/2025 04/26/25 | Price Changed | $991,990 | +0.7% | $581 / Sq Ft |
| 04/09/2025 04/09/25 | Price Changed | $985,380 | 0.0% | $577 / Sq Ft |
| 04/09/2025 04/09/25 | For Sale | $985,380 | +1.0% | $577 / Sq Ft |
| 03/12/2025 03/12/25 | Pending | -- | -- | -- |
| 03/08/2025 03/08/25 | For Sale | $975,380 | -- | $571 / Sq Ft |
Tax History Compared to Growth
Agents Affiliated with this Home
-
Eric Silva

Seller's Agent in 2025
Eric Silva
Trumark Construction Services, Inc
(559) 909-4481
48 Total Sales
-
Lindsey Harn

Buyer's Agent in 2025
Lindsey Harn
Christie's International Real Estate Sereno
(805) 250-5993
743 Total Sales
Map
Source: California Regional Multiple Listing Service (CRMLS)
MLS Number: SC25050997
- 191 Cessna Ct
- 189 Cessna Ct
- 212 Kitty Hawk Ct
- 209 Foxtrot Ct
- 226 Memphis Belle Way
- Plan 5 at Avila Ranch - Islay
- Plan 3 at Avila Ranch - Islay
- Plan 2 at Avila Ranch - Islay
- Islay Plan 3 at Estero at Avila Ranch - Estero
- Plan 1 at Avila Ranch - Estero
- Plan 4 at Avila Ranch - Estero
- Plan 3 at Avila Ranch - Estero
- Plan 2 at Avila Ranch - Estero
- 176 Tango Way
- 230 Memphis Belle Way
- 160 Earthwood Ln
- 197 Suburban Rd
- 3960 S Higuera St Unit 157
- 3860 S Higuera St Unit 131
- 3860 S Higuera St Unit 163





