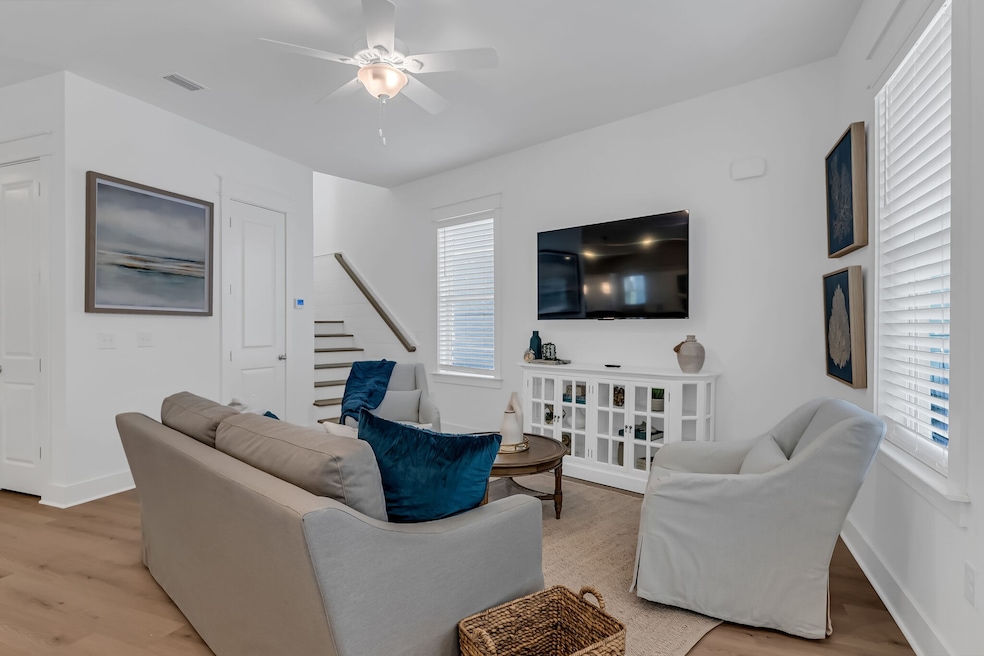
199 Creekside Dr Lewisburg, TN 37091
Estimated payment $3,272/month
Highlights
- Great Room
- 2 Car Attached Garage
- Cooling Available
- Oak Grove Elementary School Rated A
- Walk-In Closet
- Tile Flooring
About This Home
Creekside may well be Middle Tennessee's best kept neighborhood secret! Situated adjacent to Saddle Creek Golf Club, a destination golf course for TN and AL, and equidistant between Nashville and Huntsville, it's the only neighborhood in MidTN to offer new homes with golf course living for under $1 million Front Porch Homes is building this all brick and beautifully designed home, The Oxford plan, on the last homesite remaining in the community that backs directly to Saddle Creek Golf Club. With 4 bedrooms, including a main-level primary bedroom suite, this open, bright, light-filled home is a perfect complement to the nearly 1/2 acre level site it will sit on. Because this home is still TO BE BUILT, the pictures attached to this listing are an example of the builder's craftsmanship. In addition, the buyer(s) will receive a complimentary 1-year couples pass to Saddle Creek Golf Club! Contact agent for additional details.
Listing Agent
Nashville Home Partners - KW Realty Brokerage Phone: 6155079210 License #274228 Listed on: 08/26/2025
Co-Listing Agent
Nashville Home Partners - KW Realty Brokerage Phone: 6155079210 License #270446
Home Details
Home Type
- Single Family
Est. Annual Taxes
- $402
Year Built
- 2026
Lot Details
- 0.41 Acre Lot
- Lot Dimensions are 132.62 x156.78
- Level Lot
Parking
- 2 Car Attached Garage
Home Design
- Brick Exterior Construction
Interior Spaces
- 2,155 Sq Ft Home
- Property has 2 Levels
- Great Room
- Crawl Space
Kitchen
- Microwave
- Dishwasher
- Disposal
Flooring
- Carpet
- Tile
Bedrooms and Bathrooms
- 4 Bedrooms | 1 Main Level Bedroom
- Walk-In Closet
Schools
- Marshall-Oak Grove-Westhills Elem. Elementary School
- Lewisburg Middle School
- Marshall Co High School
Utilities
- Cooling Available
- Central Heating
- Underground Utilities
Community Details
- Property has a Home Owners Association
- Creekside Subd Final Plat Rev Subdivision
Listing and Financial Details
- Property Available on 2/18/26
- Tax Lot 33
- Assessor Parcel Number 071D A 03300 000
Map
Home Values in the Area
Average Home Value in this Area
Tax History
| Year | Tax Paid | Tax Assessment Tax Assessment Total Assessment is a certain percentage of the fair market value that is determined by local assessors to be the total taxable value of land and additions on the property. | Land | Improvement |
|---|---|---|---|---|
| 2024 | -- | $12,950 | $12,950 | $0 |
| 2023 | -- | $12,950 | $12,950 | $0 |
Property History
| Date | Event | Price | Change | Sq Ft Price |
|---|---|---|---|---|
| 08/26/2025 08/26/25 | For Sale | $598,900 | -- | $278 / Sq Ft |
Purchase History
| Date | Type | Sale Price | Title Company |
|---|---|---|---|
| Warranty Deed | $150,000 | Access Title & Escrow |
Similar Homes in Lewisburg, TN
Source: Realtracs
MLS Number: 2981412
APN: 059071D A 03300
- 197 Creekside Dr
- 198 Creekside Dr
- 200 Creekside Dr
- 3019 Cambridge Ct
- 3021 Cambridge Ct
- 1511 Finley Beech Rd
- 337 Hickory Cir
- Ashbury Plan at Spring Valley Estates - Grandview Collection
- Alan Plan at Spring Valley Estates - Grandview Collection
- Rosemary Plan at Spring Valley Estates - Classic Collection
- Primrose Plan at Spring Valley Estates - Classic Collection
- 930 Oak St
- 0 Finley Beech Unit RTC2945449
- 125 Armory Dr
- 1666 Fayetteville Hwy
- 126 Armory Dr
- 1019 Curtis Spring Ln
- 155 Landon Ln
- 755 Center St
- 729 North St
- 3012 Cambridge Ct
- 341 S Ellington Pkwy
- 222 Mcclure St
- 227 N 5th Ave Unit E
- 314 Preston Ave
- 951 W Ellington Pkwy
- 277 Addison Ave
- 2308 Quality St
- 507 Harper Landing
- 105 Harper Landing
- 1956 Mooresville Pike
- 3790 Hwy 431
- 1424A Rock Springs Rd Unit 1424 Rock Springs Rd
- 515 Fairview Ave
- 1804 Quail Run Way
- 1716 Quail Run Way
- 965 Tom Osborne Rd
- 609 Landers St
- 1601 Green Ln
- 1404 N Main St






