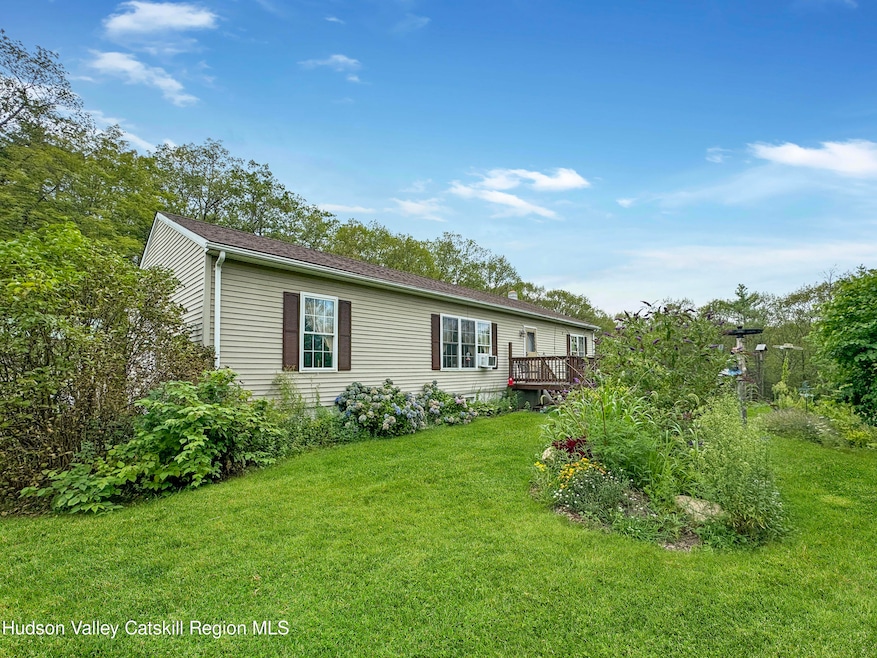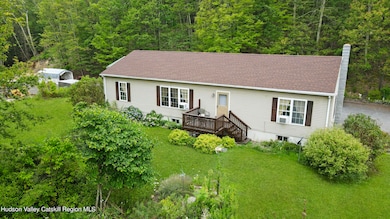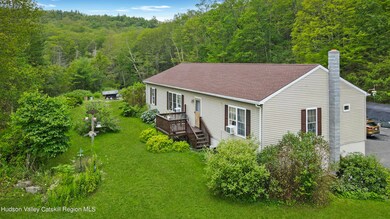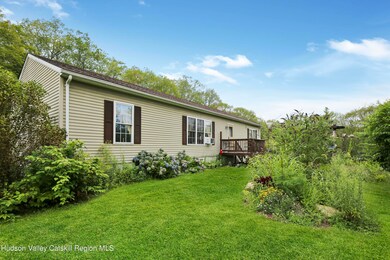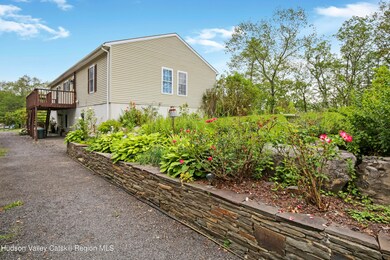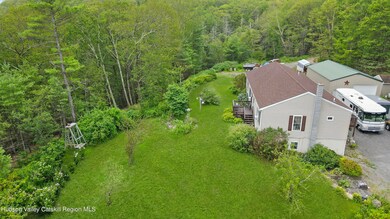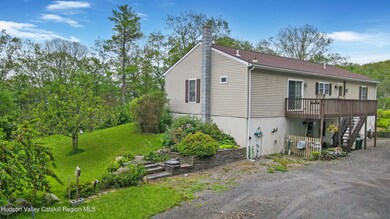199 Echo Hill Rd Saugerties, NY 12477
Estimated payment $8,421/month
Highlights
- Additional Residence on Property
- View of Trees or Woods
- Deck
- Waterfall on Lot
- 36.1 Acre Lot
- Stream or River on Lot
About This Home
36 bucolic acres with two houses for the price of one. The property features a seasonal waterfall and a couple of small streams and plenty of trails to enjoy all from your own backyard. The property is within 15 minutes from the heart of Woodstock and Saugerties. The main house features a fully finished basement with three separate rooms including a dry bar and a crafting room with a half bath. The main floor features the Master bedroom with en suite bathroom with a jacuzzi tub to soak in. The remaining two bedrooms are on the opposite side of the house. The expansive kitchen provides plenty of space for entertaining your guests or take the party outside as the rear deck is accessible from the dining room. The detached garage is a 25' x 41' , that would make an excellent workshop as it has power and heat. The main home and garage are heated by an outdoor furnace, all of the wood is harvested from the property. The second home is a ranch style with Three Bedrooms and Two full bathrooms with the Master bedroom featuring an en suite bathroom with a soaking tub. There is a potential you can subdivide the property as there are two additional clearings that may be good for additional homes. This is a must see to appreciate property for the nature or hunter enthusiast. Currently the second home is a registered short term rental and provides a passive income.
Property Details
Home Type
- Multi-Family
Est. Annual Taxes
- $14,716
Year Built
- Built in 1994
Lot Details
- 36.1 Acre Lot
- Sloped Lot
- Wooded Lot
- Many Trees
- Back and Front Yard
Parking
- 3 Car Garage
- Heated Garage
- Gravel Driveway
Home Design
- Permanent Foundation
- Shingle Roof
- Asphalt Roof
- Vinyl Siding
- Concrete Perimeter Foundation
Interior Spaces
- 1-Story Property
- Bar
- Woodwork
- Ceiling Fan
- Double Pane Windows
- Sliding Doors
- Entrance Foyer
- Views of Woods
- Pull Down Stairs to Attic
Kitchen
- Breakfast Bar
- Electric Oven
- Free-Standing Electric Range
- Microwave
- Dishwasher
- Stainless Steel Appliances
- Kitchen Island
- Laminate Countertops
Flooring
- Laminate
- Luxury Vinyl Plank Tile
Bedrooms and Bathrooms
- 6 Bedrooms
- Walk-In Closet
- 5 Bathrooms
- Soaking Tub
Laundry
- Laundry Room
- Washer and Dryer
Finished Basement
- Walk-Out Basement
- Exterior Basement Entry
Home Security
- Storm Doors
- Carbon Monoxide Detectors
- Fire and Smoke Detector
Outdoor Features
- Stream or River on Lot
- Deck
- Waterfall on Lot
- Separate Outdoor Workshop
- Shed
- Front Porch
Additional Homes
- Additional Residence on Property
Schools
- Riccardi K-6 Elementary School
Mobile Home
Utilities
- Window Unit Cooling System
- Zoned Heating
- Heating System Uses Oil
- Heating System Uses Wood
- Vented Exhaust Fan
- Baseboard Heating
- Underground Utilities
- Propane
- Private Water Source
- Shared Well
- Water Heater
- Septic Tank
- High Speed Internet
- Cable TV Available
Community Details
- No Home Owners Association
- 2 Units
Listing and Financial Details
- Legal Lot and Block 1.110 / 2
- Assessor Parcel Number 514889
Map
Home Values in the Area
Average Home Value in this Area
Property History
| Date | Event | Price | Change | Sq Ft Price |
|---|---|---|---|---|
| 07/22/2025 07/22/25 | For Sale | $1,299,000 | 0.0% | $473 / Sq Ft |
| 05/01/2025 05/01/25 | For Sale | $1,299,000 | -- | $773 / Sq Ft |
Source: Hudson Valley Catskills Region Multiple List Service
MLS Number: 20253137
APN: 514889 28.2-2-1.110
- 390 Churchland Rd
- 371 Churchland Rd
- 14 Barbaras Ct
- 13 Andy Sims Rd
- 0 Fish Creek Rd Unit KEY835908
- 0 Lot Fish Creek Rd
- TBD Echo Hill
- TBD W Camp Rd
- TBD Route 212
- TBD Peoples Rd
- TBD Tiger Maple Ln
- 1198 Churchland Ln
- 209 Fish Creek Rd
- 115-117 Division St
- 3 Centerville Church Rd
- 872-874 New York 212
- 174 Esopus Creek Rd
- 158 Esopus Creek Rd
- 1234 Kings Hwy
- 58 Finger Hill Rd
- 959 Kings Hwy
- 124 Blue Mountain Rd
- 5 Appletree Dr
- 24 Jane St Unit 24A
- 22-24 Jane St Unit 24a
- 22-24 Jane St Unit 22b
- 22-24 Jane St Unit 22a
- 1 Trinity Ct
- 105 Partition St
- 211 Main St Unit A
- 51 Levy Ct
- 42 Levy Place
- 7 Jackson Hill Rd
- 2044 Route 32
- 22 Albany St Unit 4
- 20 Bigelow Rd Unit 2
- 53 Stay Rd
- 100 Greymouse Rd
- 128 Cole Bank Rd
- 75 Tivoli Gardens Unit E75
