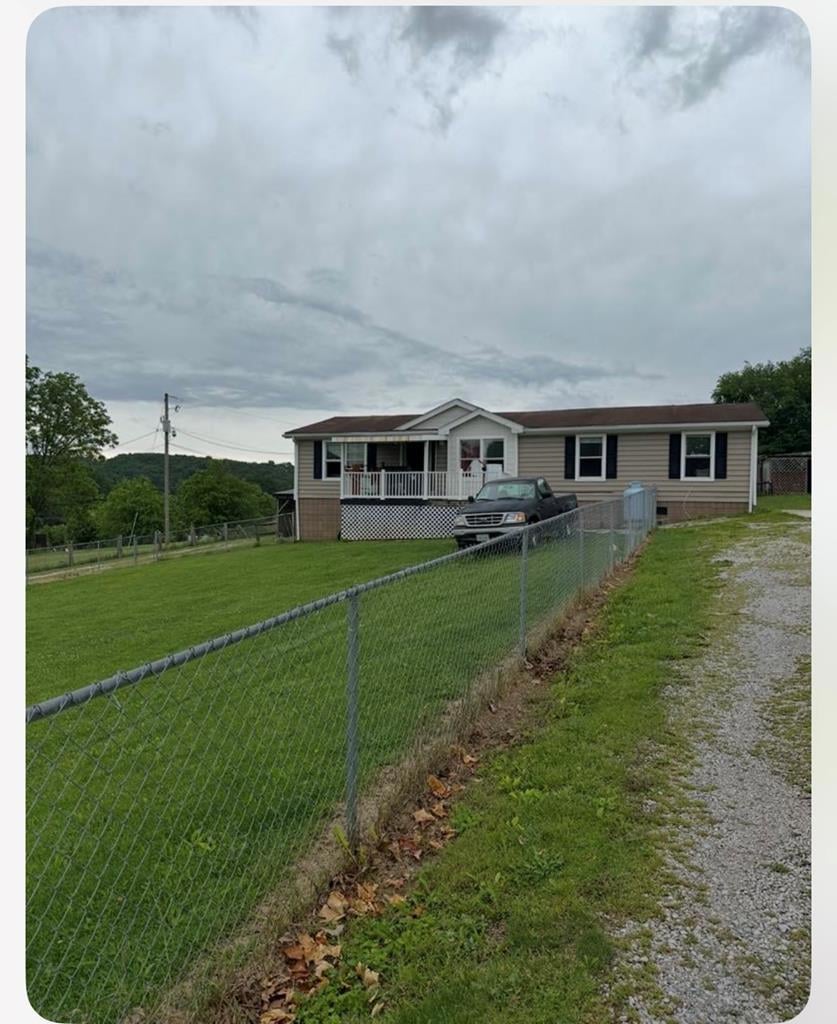199 Felts Ln Max Meadows, VA 24360
Estimated payment $722/month
Highlights
- Mature Trees
- Covered Patio or Porch
- Views
- No HOA
- Cooling System Mounted To A Wall/Window
- Bathroom on Main Level
About This Home
Charming Country Home on Half-Acre Lot.This diamond in the rough is being sold as-is and needs some TLC, to bring it back to what it use to be. . This spacious 1,568 sq ft. manufactured home offers tremendous potential in a peaceful country setting. Set on a generous .51 acre lot with beautiful rural views, this 3-bedroom, 2 bathroom residence features a permanent foundation and was built in 2000. PROPERTY HIGHLIGHTS: *Spacious open floor plan with large, airy rooms *Cozy fireplace with gas logs for winter comfort *Covered front porch perfect for morning coffee or evening relaxation *Fenced yard with chain link fencing for security and peach of mind *Convenient gravel driveway with ample parking space * * Public Water and septic system . The main bathroom has been completely gutted due to a water heater leak and will need new flooring and complete remodel. The Owner has already purchased the subfloor materials. Located in a quiet neighborhood with picturesque country views, this property offers the perfect opportunity for homebuyers looking to add their personal touch to a solid home with excellent bones. Don't miss your chance to own this spacious country retreat! Schedule your showing today!
Listing Agent
Weichert Realtors-Short Way Real Estate Brokerage Phone: 2762234018 License #0225244146 Listed on: 05/29/2025

Property Details
Home Type
- Mobile/Manufactured
Est. Annual Taxes
- $629
Year Built
- Built in 2000
Lot Details
- 0.51 Acre Lot
- Chain Link Fence
- Level Lot
- Mature Trees
Home Design
- Permanent Foundation
- Shingle Roof
- Vinyl Siding
Interior Spaces
- 1,568 Sq Ft Home
- 1-Story Property
- Ceiling Fan
- Gas Log Fireplace
- Window Treatments
- Fire and Smoke Detector
- Property Views
Kitchen
- Microwave
- Dishwasher
Flooring
- Tile
- Vinyl
Bedrooms and Bathrooms
- 3 Main Level Bedrooms
- Bathroom on Main Level
- 2 Full Bathrooms
Laundry
- Laundry on main level
- Washer
Parking
- Gravel Driveway
- Open Parking
Outdoor Features
- Covered Patio or Porch
- Outbuilding
Schools
- Sheffey Elementary School
- Fort Chiswell Middle School
- Fort Chiswell High School
Mobile Home
- Double Wide
Utilities
- Cooling System Mounted To A Wall/Window
- Heating Available
- Propane
- Electric Water Heater
- Septic Tank
- High Speed Internet
- Satellite Dish
Community Details
- No Home Owners Association
Listing and Financial Details
- Tax Lot 20
Map
Home Values in the Area
Average Home Value in this Area
Property History
| Date | Event | Price | Change | Sq Ft Price |
|---|---|---|---|---|
| 07/04/2025 07/04/25 | Price Changed | $127,000 | -1.6% | $81 / Sq Ft |
| 05/29/2025 05/29/25 | For Sale | $129,000 | +29.0% | $82 / Sq Ft |
| 05/17/2019 05/17/19 | Sold | $100,000 | 0.0% | $64 / Sq Ft |
| 04/02/2019 04/02/19 | Pending | -- | -- | -- |
| 03/26/2019 03/26/19 | For Sale | $100,000 | -- | $64 / Sq Ft |
Source: Southwest Virginia Association of REALTORS®
MLS Number: 99963
- 250 Felts Ln
- 693 Ivanhoe Rd
- 131 Wildwood Ln
- 688 Sheffey School Rd
- 95F Walton Furnace Rd
- 347 Piney Mountain Rd
- 1007 Sheffey School Rd
- 465 Blue Sky Dr
- 152 Gilland Rd
- 119 Ferby Way
- 1714 Fort Chiswell Rd
- 917 Austinville Rd
- 409 Whispering Pines Rd
- 2109 Walton Furnace Rd
- 325 Factory Outlet Dr
- 983 Sanders Mines Rd
- TBD E Lee Hwy
- TBD Cox Ln






