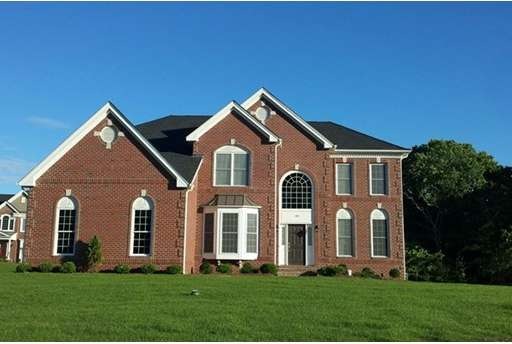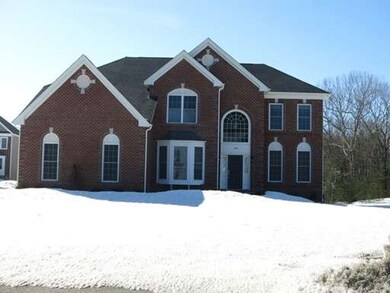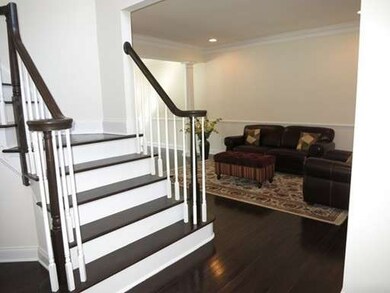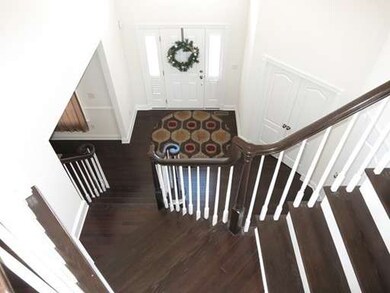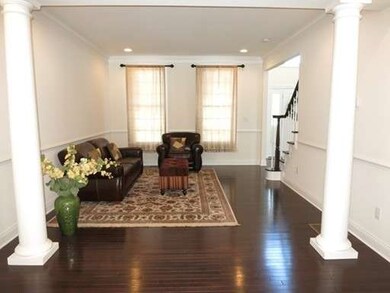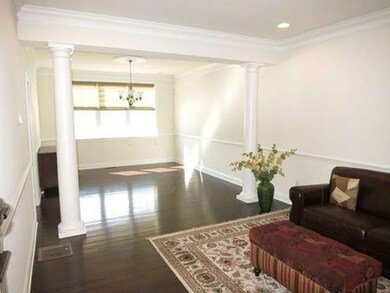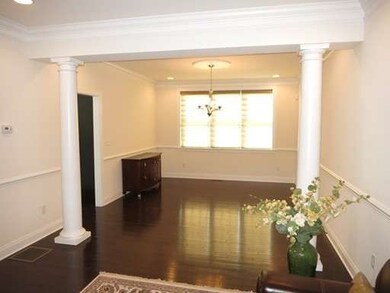
199 Mohawk Path Holliston, MA 01746
About This Home
As of June 2015Toll Bros, Highlands at Holliston, Elkton resale, one year young! This fabulous home boasts a two story foyer with a grand staircase to upper level. The front living room is open to the bright formal dining room. The spectacular dream kitchen features an upgraded gas cooktop with vented hood, S/S appliances and gorgeous granite countertops that offset rich, abundant cabinets. The eat-in kitchen also offers a generous sized, granite island, ideal for family life and entertaining. The expansive master suite with a walk-in closet and a large sitting alcove with corner windows that overlook the neighborhood. Double doors invite you into the master bath, with dual vanities that flank a spacious soaking tub with custom tile surround and a matching tile shower. The sun filled, two story family room has a virtual wall of windows looking out to a level back yard abutting tree filled hills. In addition, there are floor to ceiling bookcases that make an ideal library, den or home office.
Last Agent to Sell the Property
Michael Ponting
Coldwell Banker Realty - Northborough License #449535862 Listed on: 03/31/2015
Last Buyer's Agent
Dennis McClosky
Redfin Corp.

Home Details
Home Type
Single Family
Est. Annual Taxes
$17,286
Year Built
2014
Lot Details
0
Listing Details
- Lot Description: Paved Drive, Level
- Other Agent: 2.50
- Special Features: None
- Property Sub Type: Detached
- Year Built: 2014
Interior Features
- Appliances: Range, Wall Oven, Dishwasher, Microwave, Refrigerator
- Fireplaces: 1
- Has Basement: Yes
- Fireplaces: 1
- Primary Bathroom: Yes
- Number of Rooms: 9
- Amenities: Shopping, Walk/Jog Trails, Medical Facility, Conservation Area, House of Worship
- Electric: 200 Amps
- Flooring: Tile, Wall to Wall Carpet, Hardwood
- Insulation: Fiberglass - Batts
- Basement: Full, Interior Access, Bulkhead, Concrete Floor
- Bedroom 2: Second Floor
- Bedroom 3: Second Floor
- Bedroom 4: Second Floor
- Bathroom #1: Second Floor
- Bathroom #2: Second Floor
- Bathroom #3: First Floor
- Kitchen: First Floor
- Laundry Room: First Floor
- Living Room: First Floor
- Master Bedroom: Second Floor
- Master Bedroom Description: Bathroom - Full, Ceiling - Cathedral, Flooring - Wall to Wall Carpet, Recessed Lighting
- Dining Room: First Floor
- Family Room: First Floor
Exterior Features
- Roof: Asphalt/Fiberglass Shingles
- Construction: Frame, Brick
- Exterior: Vinyl, Brick
- Exterior Features: Deck - Composite, Gutters, Professional Landscaping, Decorative Lighting
- Foundation: Poured Concrete
Garage/Parking
- Garage Parking: Attached, Garage Door Opener, Side Entry, Insulated
- Garage Spaces: 3
- Parking: Off-Street, Paved Driveway
- Parking Spaces: 4
Utilities
- Cooling: Central Air
- Heating: Central Heat, Forced Air, Gas
- Hot Water: Natural Gas
- Utility Connections: for Gas Range, for Gas Oven
Condo/Co-op/Association
- HOA: Yes
Schools
- Elementary School: Miller/Placenti
- Middle School: Adams
- High School: Holliston
Ownership History
Purchase Details
Similar Homes in the area
Home Values in the Area
Average Home Value in this Area
Purchase History
| Date | Type | Sale Price | Title Company |
|---|---|---|---|
| Quit Claim Deed | -- | None Available |
Mortgage History
| Date | Status | Loan Amount | Loan Type |
|---|---|---|---|
| Previous Owner | $609,000 | Purchase Money Mortgage | |
| Previous Owner | $417,000 | New Conventional |
Property History
| Date | Event | Price | Change | Sq Ft Price |
|---|---|---|---|---|
| 09/08/2025 09/08/25 | Pending | -- | -- | -- |
| 09/04/2025 09/04/25 | For Sale | $1,325,000 | +63.1% | $282 / Sq Ft |
| 06/25/2015 06/25/15 | Sold | $812,500 | 0.0% | $239 / Sq Ft |
| 06/10/2015 06/10/15 | Pending | -- | -- | -- |
| 04/21/2015 04/21/15 | Off Market | $812,500 | -- | -- |
| 03/31/2015 03/31/15 | For Sale | $839,900 | +14.0% | $247 / Sq Ft |
| 03/06/2014 03/06/14 | Sold | $736,711 | +1.8% | $218 / Sq Ft |
| 09/15/2013 09/15/13 | Pending | -- | -- | -- |
| 09/15/2013 09/15/13 | For Sale | $723,995 | -- | $214 / Sq Ft |
Tax History Compared to Growth
Tax History
| Year | Tax Paid | Tax Assessment Tax Assessment Total Assessment is a certain percentage of the fair market value that is determined by local assessors to be the total taxable value of land and additions on the property. | Land | Improvement |
|---|---|---|---|---|
| 2025 | $17,286 | $1,179,900 | $275,700 | $904,200 |
| 2024 | $17,153 | $1,139,000 | $275,700 | $863,300 |
| 2023 | $16,363 | $1,062,500 | $275,700 | $786,800 |
| 2022 | $15,213 | $875,300 | $275,700 | $599,600 |
| 2021 | $15,356 | $860,300 | $260,700 | $599,600 |
| 2020 | $15,478 | $821,100 | $255,900 | $565,200 |
| 2019 | $15,320 | $813,600 | $248,400 | $565,200 |
| 2018 | $15,190 | $813,600 | $248,400 | $565,200 |
| 2017 | $13,853 | $748,000 | $261,100 | $486,900 |
| 2016 | $13,734 | $730,900 | $244,000 | $486,900 |
| 2015 | $13,297 | $686,100 | $196,900 | $489,200 |
Agents Affiliated with this Home
-
Dennis McClosky
D
Seller's Agent in 2025
Dennis McClosky
Redfin Corp.
-
M
Seller's Agent in 2015
Michael Ponting
Coldwell Banker Realty - Northborough
-
M
Seller's Agent in 2014
Michelle Brewster
Pulte Homes of New England
Map
Source: MLS Property Information Network (MLS PIN)
MLS Number: 71808787
APN: HOLL-000015-000001-000840
- 12 Windsor Dr
- 306 Trailside Way
- 2 Adams Rd Unit 2
- 1 Adams Rd
- 9 Adams Rd
- 3 Danforth Dr
- 63 Trailside Way Unit 63
- 104 Brooksmont Dr Unit 104
- 38 Turner Rd
- 152 Turner Rd Unit 14
- 152 Turner Rd Unit 39
- 152 Turner Rd Unit 33
- 126 Mountain Gate Rd Unit 126
- 175 Westfield Dr
- 84 Meeting House Path Unit 84
- 249 Meeting House Path
- 297 Meeting House Path
- 17 Sewell St
- 30 Southfield Ln Unit 30
- 9 Ruth Ellen Rd
