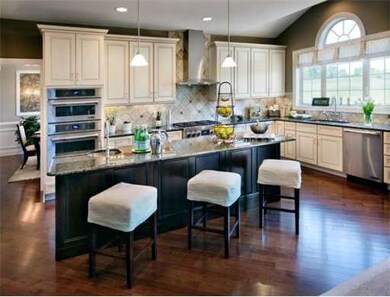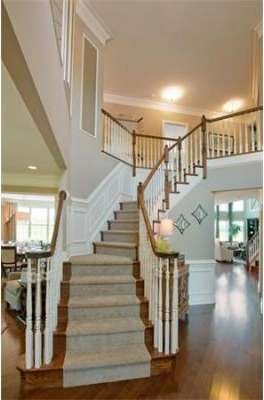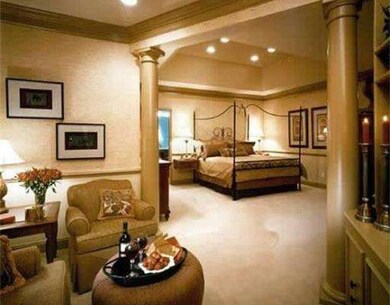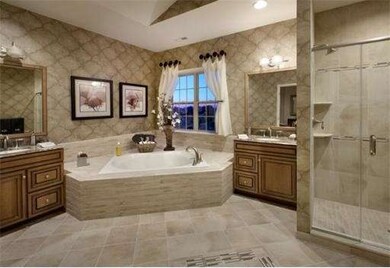
199 Mohawk Path Holliston, MA 01746
About This Home
As of June 2015Elkton Federal Floor Plan with Bonus Room at Highlands at Holliston - premier community of luxurious single family homes. Located within the highly regarded Holliston School District. This new home features a dramatic two story foyer and private first floor study. The sunny kitchen and breakfast area opens to a soaring two story family room with a second staircase. The second floor includes a spacious master suite and separate sitting area. A three car garage completes this award winning home.
Last Agent to Sell the Property
Michelle Brewster
Toll Brothers Real Estate License #448551346 Listed on: 09/15/2013
Last Buyer's Agent
Michelle Brewster
Toll Brothers Real Estate License #448551346 Listed on: 09/15/2013
Home Details
Home Type
Single Family
Est. Annual Taxes
$17,286
Year Built
2013
Lot Details
0
Listing Details
- Lot Description: Scenic View(s)
- Special Features: NewHome
- Property Sub Type: Detached
- Year Built: 2013
Interior Features
- Has Basement: Yes
- Fireplaces: 1
- Primary Bathroom: Yes
- Number of Rooms: 10
- Amenities: Public Transportation, Shopping, Park, Walk/Jog Trails, Golf Course, Conservation Area, Public School, T-Station
- Electric: 200 Amps
- Energy: Insulated Windows, Insulated Doors, Prog. Thermostat
- Flooring: Tile, Wall to Wall Carpet, Hardwood
- Insulation: Blown In
- Interior Amenities: Security System, Cable Available
- Basement: Bulkhead
- Bedroom 2: Second Floor, 14X13
- Bedroom 3: Second Floor, 14X11
- Bedroom 4: Second Floor, 14X11
- Bathroom #1: Second Floor
- Bathroom #2: Second Floor
- Bathroom #3: First Floor
- Kitchen: First Floor, 21X15
- Laundry Room: First Floor
- Living Room: First Floor, 17X14
- Master Bedroom: Second Floor, 16X15
- Master Bedroom Description: Closet - Walk-in, Double Vanity, Dressing Room
- Dining Room: First Floor, 15X13
- Family Room: First Floor, 20X15
Exterior Features
- Frontage: 259
- Construction: Conventional (2x4-2x6)
- Exterior: Vinyl, Brick
- Exterior Features: Deck - Wood, Deck - Composite, Professional Landscaping
- Foundation: Poured Concrete
Garage/Parking
- Garage Parking: Attached, Garage Door Opener, Side Entry
- Garage Spaces: 3
- Parking: Off-Street, Paved Driveway
- Parking Spaces: 6
Utilities
- Cooling Zones: 2
- Heat Zones: 2
- Hot Water: Natural Gas
- Utility Connections: for Gas Range, for Gas Oven, for Gas Dryer, Washer Hookup, Icemaker Connection
Ownership History
Purchase Details
Similar Homes in the area
Home Values in the Area
Average Home Value in this Area
Purchase History
| Date | Type | Sale Price | Title Company |
|---|---|---|---|
| Quit Claim Deed | -- | None Available |
Mortgage History
| Date | Status | Loan Amount | Loan Type |
|---|---|---|---|
| Previous Owner | $609,000 | Purchase Money Mortgage | |
| Previous Owner | $417,000 | New Conventional |
Property History
| Date | Event | Price | Change | Sq Ft Price |
|---|---|---|---|---|
| 06/25/2015 06/25/15 | Sold | $812,500 | 0.0% | $239 / Sq Ft |
| 06/10/2015 06/10/15 | Pending | -- | -- | -- |
| 04/21/2015 04/21/15 | Off Market | $812,500 | -- | -- |
| 03/31/2015 03/31/15 | For Sale | $839,900 | +14.0% | $247 / Sq Ft |
| 03/06/2014 03/06/14 | Sold | $736,711 | +1.8% | $218 / Sq Ft |
| 09/15/2013 09/15/13 | Pending | -- | -- | -- |
| 09/15/2013 09/15/13 | For Sale | $723,995 | -- | $214 / Sq Ft |
Tax History Compared to Growth
Tax History
| Year | Tax Paid | Tax Assessment Tax Assessment Total Assessment is a certain percentage of the fair market value that is determined by local assessors to be the total taxable value of land and additions on the property. | Land | Improvement |
|---|---|---|---|---|
| 2025 | $17,286 | $1,179,900 | $275,700 | $904,200 |
| 2024 | $17,153 | $1,139,000 | $275,700 | $863,300 |
| 2023 | $16,363 | $1,062,500 | $275,700 | $786,800 |
| 2022 | $15,213 | $875,300 | $275,700 | $599,600 |
| 2021 | $15,356 | $860,300 | $260,700 | $599,600 |
| 2020 | $15,478 | $821,100 | $255,900 | $565,200 |
| 2019 | $15,320 | $813,600 | $248,400 | $565,200 |
| 2018 | $15,190 | $813,600 | $248,400 | $565,200 |
| 2017 | $13,853 | $748,000 | $261,100 | $486,900 |
| 2016 | $13,734 | $730,900 | $244,000 | $486,900 |
| 2015 | $13,297 | $686,100 | $196,900 | $489,200 |
Agents Affiliated with this Home
-
M
Seller's Agent in 2015
Michael Ponting
Coldwell Banker Realty - Northborough
-
D
Buyer's Agent in 2015
Dennis McClosky
Redfin Corp.
-
M
Seller's Agent in 2014
Michelle Brewster
Toll Brothers Real Estate
Map
Source: MLS Property Information Network (MLS PIN)
MLS Number: 71583631
APN: HOLL-000015-000001-000840
- 37 Annetta Rd
- 12 Windsor Dr
- 16 Sherborne Cir
- 306 Trailside Way
- 243 Trailside Way
- 2 Adams Rd Unit 2
- 1 Adams Rd
- 9 Adams Rd
- 3 Danforth Dr
- 662 Concord St
- 63 Trailside Way Unit 63
- 147 Turner Rd Unit 100
- 38 Turner Rd
- 152 Turner Rd Unit 33
- 122 Leland Farm Rd
- 14 Day Rd
- 63 Oldfield Dr
- 73 Mountain Gate Rd
- 249 Meeting House Path
- 17 Sewell St






