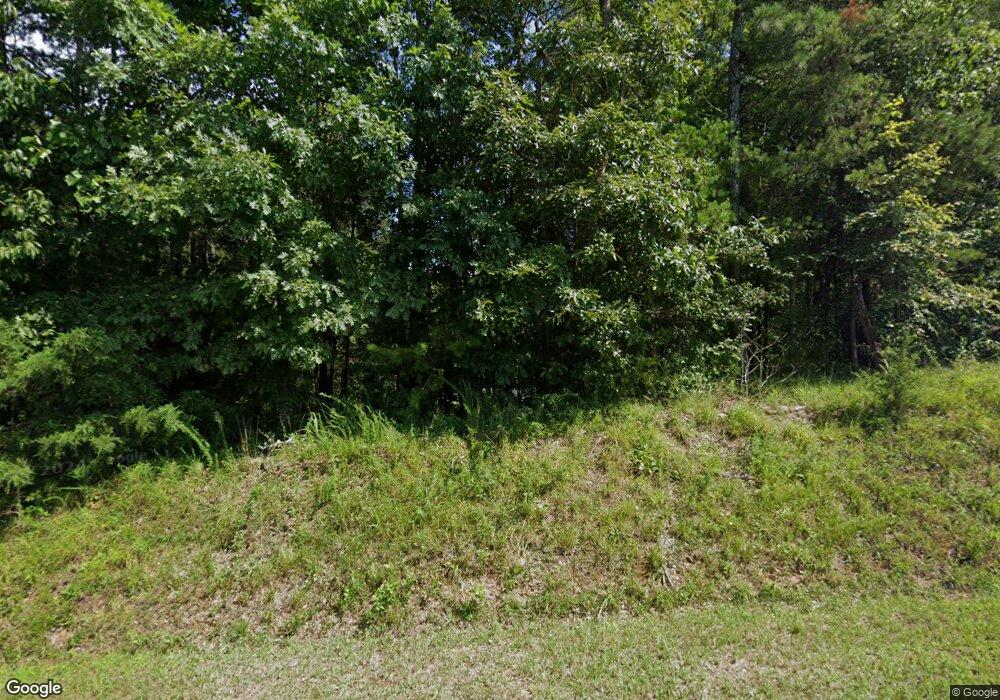199 Moores Gin Rd Fairmount, GA 30139
3
Beds
2
Baths
1,512
Sq Ft
2
Acres
About This Home
This home is located at 199 Moores Gin Rd, Fairmount, GA 30139. 199 Moores Gin Rd is a home located in Pickens County with nearby schools including Hill City Elementary School, Pickens County Middle School, and Pickens County High School.
Create a Home Valuation Report for This Property
The Home Valuation Report is an in-depth analysis detailing your home's value as well as a comparison with similar homes in the area
Home Values in the Area
Average Home Value in this Area
Tax History Compared to Growth
Map
Nearby Homes
- 0 Moores Gin Rd Unit 9693 10325272
- 2520 Carlan Rd
- 9351 Henderson Mountain Rd
- 11953 Henderson Mountain Rd
- 668 Long Rd
- 0 Young Loop Unit 7206
- 0 Henderson Mountain Rd Unit 7205- SOUTH 10585324
- 90 Chimney Sweep Trail
- 487 Angel Rd
- 572 Young Loop
- 905 Hancock Mountain Trail
- 3834 Salacoa-Tract B
- 1514 Bryant Rd
- 3842 Salacoa-Tract A
- Lot 4 Young Loop
- Lot 5 Young Loop
- 7567 Henderson Mountain Rd
- 2075 Jerusalem Church Rd
- 0 Quail Way Unit LOT 533
- 0 Quail Way Unit 7685106
- 215 Moores Gin Rd
- 10584 Henderson Mountain Rd
- 646 Moores Gin Rd
- 247 Moores Gin Rd
- 301 Moores Gin Rd
- 255 Moores Gin Rd
- 329 Moores Gin Rd
- 10604 Henderson Mountain Rd
- 367 Moores Gin Rd
- 4753 Jerusalem Church Rd
- 439 Moores Gin Rd
- 4753 Jerusalem Church Rd
- 4275 Jerusalem Church Rd
- Lot 3 Moores Gin Rd
- Lot 1 Moores Gin Rd
- Lot 2 Moores Gin Rd
- 10790 Henderson Mountain Rd
- 4161 Jerusalem Church Rd
- 4161 Jerusalem Church Rd Unit CHURCH
- 4151 Jerusalem Church Rd
