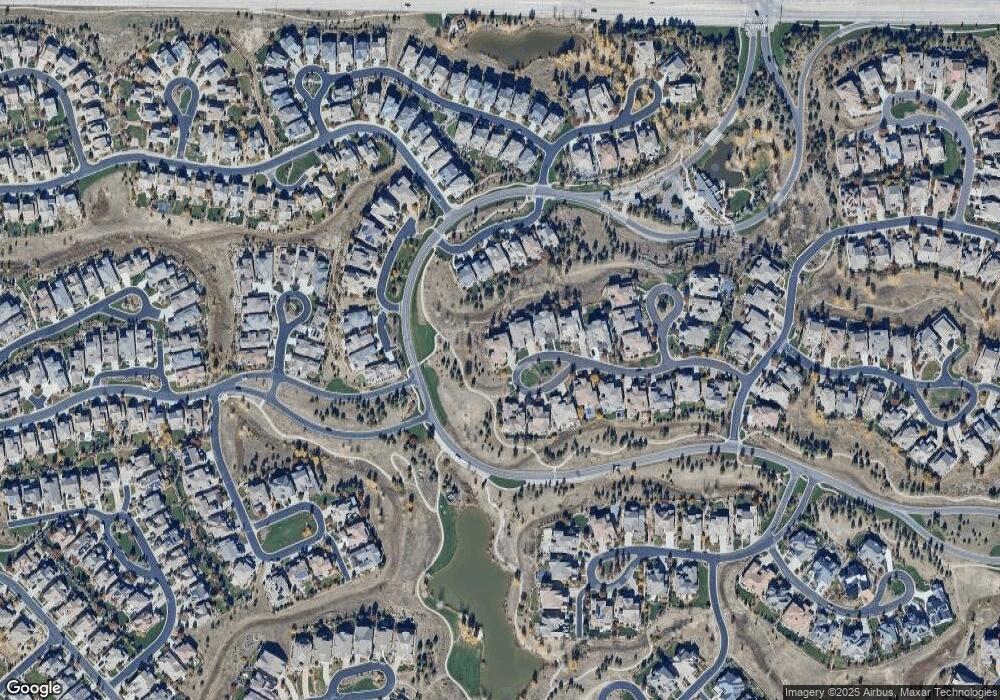199 Morningdew Place Highlands Ranch, CO 80126
Westridge NeighborhoodEstimated Value: $1,974,000 - $2,291,000
6
Beds
7
Baths
6,588
Sq Ft
$334/Sq Ft
Est. Value
About This Home
This home is located at 199 Morningdew Place, Highlands Ranch, CO 80126 and is currently estimated at $2,199,426, approximately $333 per square foot. 199 Morningdew Place is a home located in Douglas County with nearby schools including Stone Mountain Elementary School, Ranch View Middle School, and Thunderridge High School.
Ownership History
Date
Name
Owned For
Owner Type
Purchase Details
Closed on
Sep 16, 2022
Sold by
Kerzic Kurt L
Bought by
Waxman Chad and Waxman Erica
Current Estimated Value
Home Financials for this Owner
Home Financials are based on the most recent Mortgage that was taken out on this home.
Original Mortgage
$1,540,000
Outstanding Balance
$1,468,169
Interest Rate
4.99%
Mortgage Type
New Conventional
Estimated Equity
$731,257
Purchase Details
Closed on
Jul 28, 2015
Sold by
Reilly Christopher H O and Reilly Cindy G O
Bought by
Kerzic Kurt L
Home Financials for this Owner
Home Financials are based on the most recent Mortgage that was taken out on this home.
Original Mortgage
$1,000,000
Interest Rate
4.07%
Mortgage Type
New Conventional
Purchase Details
Closed on
Jul 2, 2008
Sold by
Shea Homes Lp
Bought by
Oreilly Christopher H and Oreilly Cindy G O
Home Financials for this Owner
Home Financials are based on the most recent Mortgage that was taken out on this home.
Original Mortgage
$709,445
Interest Rate
5.87%
Mortgage Type
Unknown
Create a Home Valuation Report for This Property
The Home Valuation Report is an in-depth analysis detailing your home's value as well as a comparison with similar homes in the area
Home Values in the Area
Average Home Value in this Area
Purchase History
| Date | Buyer | Sale Price | Title Company |
|---|---|---|---|
| Waxman Chad | $2,200,000 | -- | |
| Kerzic Kurt L | $1,287,500 | Prestige Title & Escrow | |
| Oreilly Christopher H | $945,927 | Fahtco |
Source: Public Records
Mortgage History
| Date | Status | Borrower | Loan Amount |
|---|---|---|---|
| Open | Waxman Chad | $1,540,000 | |
| Previous Owner | Kerzic Kurt L | $1,000,000 | |
| Previous Owner | Oreilly Christopher H | $709,445 |
Source: Public Records
Tax History Compared to Growth
Tax History
| Year | Tax Paid | Tax Assessment Tax Assessment Total Assessment is a certain percentage of the fair market value that is determined by local assessors to be the total taxable value of land and additions on the property. | Land | Improvement |
|---|---|---|---|---|
| 2024 | $12,535 | $136,680 | $28,920 | $107,760 |
| 2023 | $12,513 | $136,680 | $28,920 | $107,760 |
| 2022 | $9,283 | $101,610 | $22,470 | $79,140 |
| 2021 | $9,656 | $101,610 | $22,470 | $79,140 |
| 2020 | $9,182 | $99,000 | $18,280 | $80,720 |
| 2019 | $9,216 | $99,000 | $18,280 | $80,720 |
| 2018 | $7,811 | $82,650 | $16,940 | $65,710 |
| 2017 | $7,112 | $82,650 | $16,940 | $65,710 |
| 2016 | $7,074 | $80,680 | $16,370 | $64,310 |
| 2015 | $7,226 | $80,680 | $16,370 | $64,310 |
| 2014 | -- | $68,150 | $16,930 | $51,220 |
Source: Public Records
Map
Nearby Homes
- 430 Red Thistle Dr
- 10414 Maplebrook Way
- 255 Maplehurst Point
- 10640 Star Thistle Ct
- 288 Maplehurst Point
- 468 English Sparrow Trail
- 664 Tiger Lily Way
- 360 Basilwood Way
- 470 Maplehurst Dr
- 469 Stellars Jay Dr
- 10544 Soulmark Way
- 10432 Willowwisp Way
- 10426 Willowwisp Way
- 10869 Evergold Way
- 10785 Sundial Rim Rd
- 10858 Rainribbon Rd
- 380 Rose Finch Cir
- 10123 Mockingbird Ln
- 760 Ridgemont Cir
- 10703 Braesheather Ct
- 179 Morningdew Place
- 149 Morningdew Place
- 200 Morningdew Place
- 125 Morningdew Place
- 176 Morningdew Place
- 248 Sandalwood Place
- 154 Morningdew Place
- 266 Sandalwood Place
- 230 Sandalwood Place
- 128 Morningdew Place
- 212 Sandalwood Place
- 103 Morningdew Place
- 194 Sandalwood Place
- 10549 Crissgate Ln
- 176 Sandalwood Place
- 10523 Morningdew Ct
- 10545 Crissgate Ln
- 10537 Morningdew Ct
- 78 Morningdew Place
- 10539 Crissgate Ln
