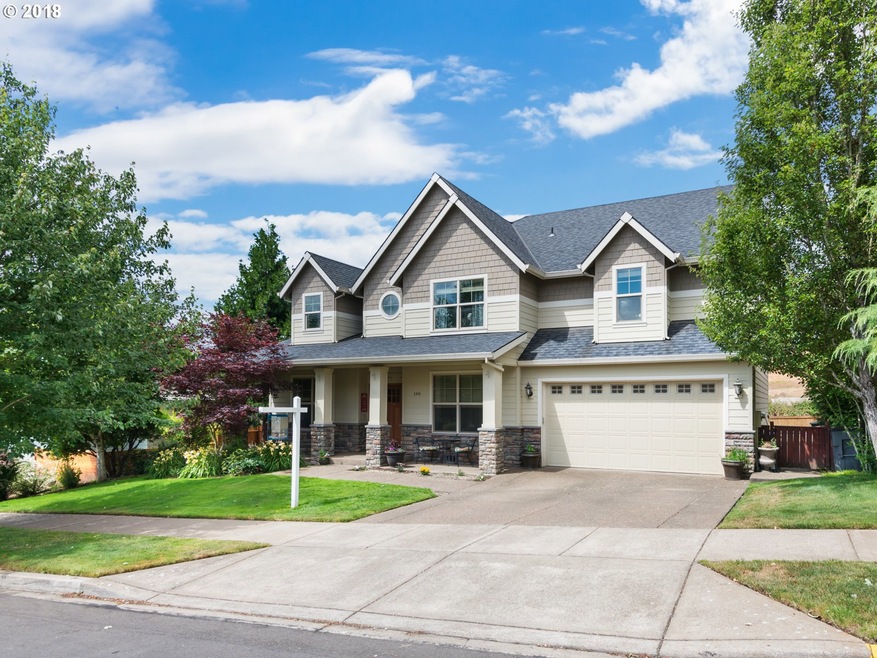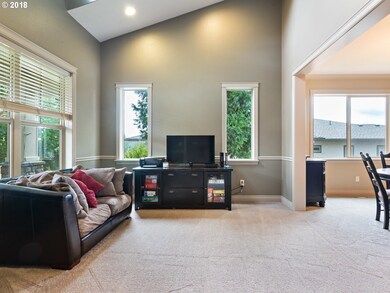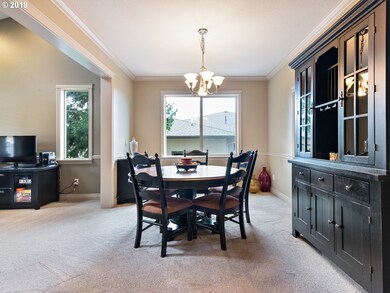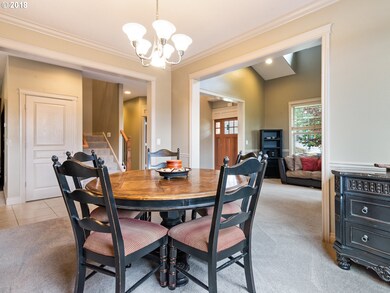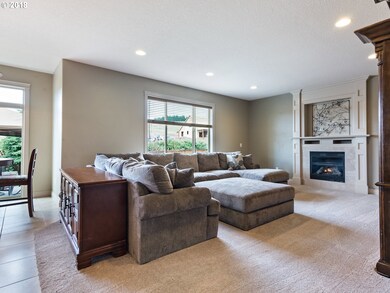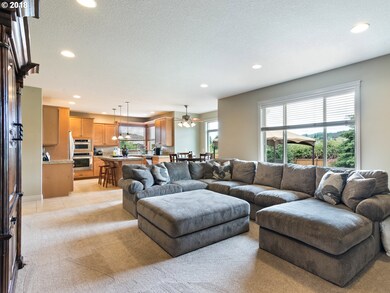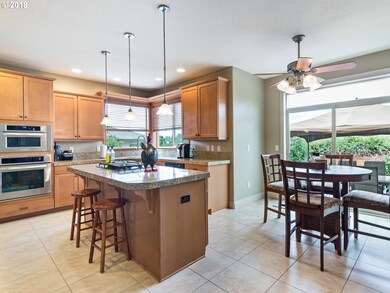
$889,000
- 4 Beds
- 3 Baths
- 2,650 Sq Ft
- 2650 NW Mt Ashland Dr
- McMinnville, OR
Fantastic better than new custom 2022 built home in one of McMinnville's finest neighborhoods. Open and bright floor plan includes soaring ceilings, great room format, 8 foot doorways, and all the bells and whistles you're looking for. Large living room with gas fireplace and large slider to backyard opens to spectacular custom kitchen and dining room. Beautiful engineered hardwoods throughout.
Joe Reitzug Cascade Hasson Sotheby's International Realty
