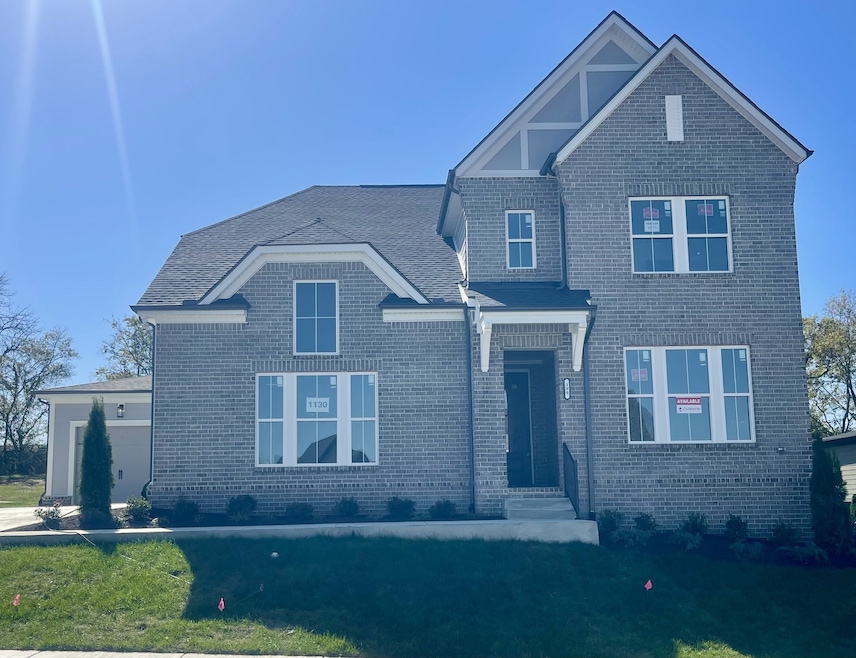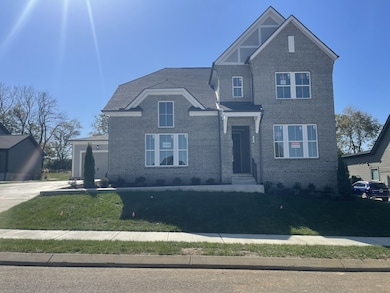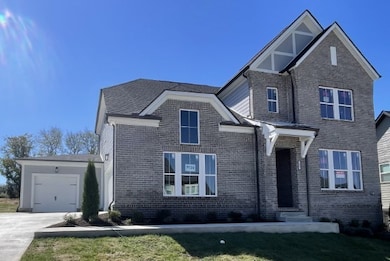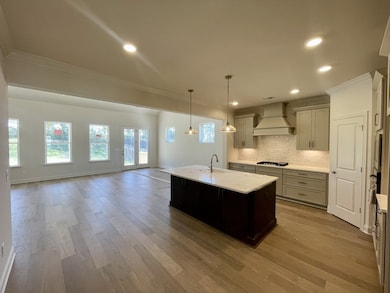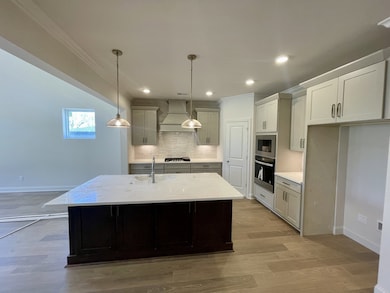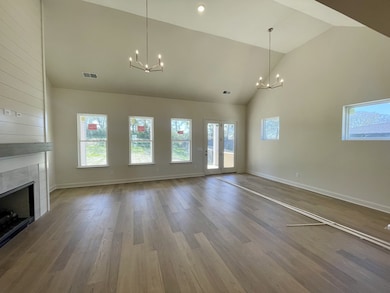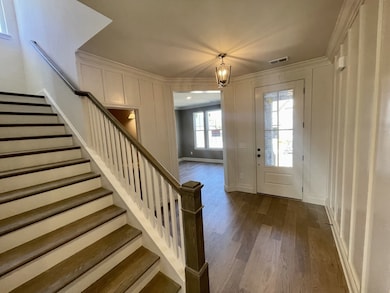199 Phillips Bend Spring Hill, TN 37174
Estimated payment $4,256/month
Highlights
- Popular Property
- Freestanding Bathtub
- Community Pool
- Open Floorplan
- Vaulted Ceiling
- Covered Patio or Porch
About This Home
Celebration Homes' Designer Mosley floor plan! This NEW BUILD is perfect for entertaining including a large vaulted great room along with an open kitchen concept and dining design. You'll love the luxury bath with free standing tub and separate fully tiled shower. The primary suite and study flex room are on the main level. 3 additional bedrooms upstairs with one having its own private bath that could serve as a second primary.25x10 covered porch, PLUS 3 CAR CARRIAGE GARAGE**. Make sure and ASK ABOUT OUR BUILDER INCENTIVES WHEN USING PREFERRED LENDER, ENCOMPASS LENDING.
Listing Agent
Celebration Homes Brokerage Phone: 6159625758 License # 351870 Listed on: 10/27/2025
Home Details
Home Type
- Single Family
Est. Annual Taxes
- $764
Year Built
- Built in 2025
HOA Fees
- $75 Monthly HOA Fees
Parking
- 3 Car Garage
- Side Facing Garage
Home Design
- Brick Exterior Construction
- Shingle Roof
- Hardboard
Interior Spaces
- 2,942 Sq Ft Home
- Property has 2 Levels
- Open Floorplan
- Vaulted Ceiling
- Ceiling Fan
- Gas Fireplace
- Entrance Foyer
- Great Room with Fireplace
- Washer and Electric Dryer Hookup
Kitchen
- Built-In Electric Oven
- Cooktop
- Microwave
- Dishwasher
- Disposal
Flooring
- Carpet
- Tile
Bedrooms and Bathrooms
- 4 Bedrooms | 1 Main Level Bedroom
- Walk-In Closet
- Double Vanity
- Freestanding Bathtub
Home Security
- Carbon Monoxide Detectors
- Fire and Smoke Detector
Outdoor Features
- Covered Patio or Porch
Schools
- Spring Hill Elementary School
- Spring Hill Middle School
- Spring Hill High School
Utilities
- Central Heating and Cooling System
- Heating System Uses Natural Gas
- Heat Pump System
- Underground Utilities
- High Speed Internet
Listing and Financial Details
- Property Available on 11/30/25
- Tax Lot 1130
Community Details
Overview
- Association fees include recreation facilities
- Harvest Point Subdivision
Recreation
- Community Playground
- Community Pool
- Park
- Dog Park
- Trails
Map
Home Values in the Area
Average Home Value in this Area
Tax History
| Year | Tax Paid | Tax Assessment Tax Assessment Total Assessment is a certain percentage of the fair market value that is determined by local assessors to be the total taxable value of land and additions on the property. | Land | Improvement |
|---|---|---|---|---|
| 2024 | $764 | $20,000 | $20,000 | -- |
| 2023 | $764 | $20,000 | $20,000 | -- |
| 2022 | $530 | $17,500 | $17,500 | -- |
Property History
| Date | Event | Price | List to Sale | Price per Sq Ft |
|---|---|---|---|---|
| 10/27/2025 10/27/25 | For Sale | $784,900 | -- | $267 / Sq Ft |
Purchase History
| Date | Type | Sale Price | Title Company |
|---|---|---|---|
| Quit Claim Deed | -- | None Listed On Document | |
| Quit Claim Deed | -- | None Listed On Document |
Source: Realtracs
MLS Number: 3033830
APN: 029I-K-030.00
- 195 Phillips Bend
- Butler Plan at Harvest Point
- Carlton Plan at Harvest Point
- Rockford Plan at Harvest Point
- Melrose Plan at Harvest Point
- Tilehurst Plan at Harvest Point
- Harlow Plan at Harvest Point
- Heathrow Plan at Harvest Point
- Kendrick Plan at Harvest Point
- Hadley Plan at Harvest Point
- Oxford Plan at Harvest Point
- Cleburne Plan at Harvest Point
- Baldwin Plan at Harvest Point
- Maddox Plan at Harvest Point
- 202 Phillips Bend
- 204 Phillips Bend
- 1102 June Wilde Ridge
- 1097 June Wilde Ridge
- 1085 June Wilde Ridge
- 1110 June Wilde Ridge
- 1047 June Wilde Ridge
- 1004 June Wilde Ridge
- 1037 Ewell Farm Dr
- 1809 Daniel Ct
- 3548 Fellowship Rd
- 3573 Fellowship Rd
- 3571 Fellowship Rd
- 3553 Fellowship Rd
- 1808 Luke Ct
- 300 Sutton Dr
- 1533 Richmond Rd
- 3038 Fernwood Ln
- 1514 Richmond Rd Unit B
- 4174 Lively St
- 2805 Belle Meade Place
- 3334 Tucker Trace
- 3507 Peace Rd
- 2513 Nashville Hwy
- 2400 Arden Village Dr Unit B
- 2400 Arden Village Dr Unit G
