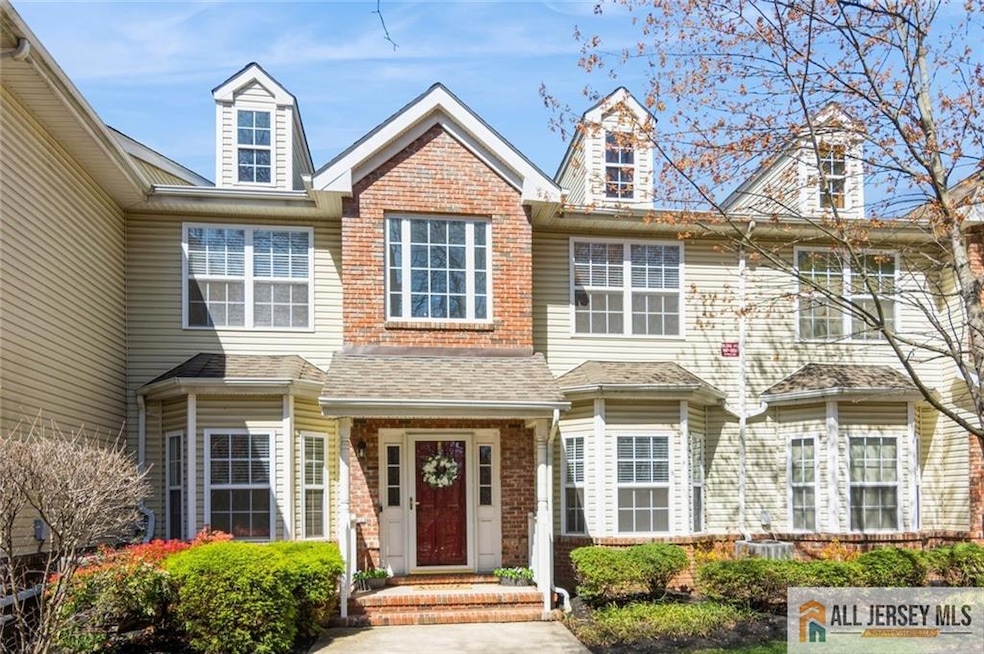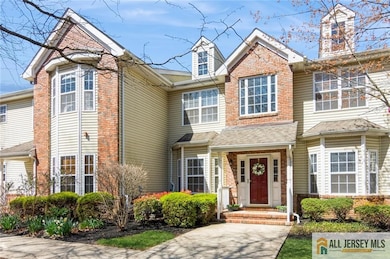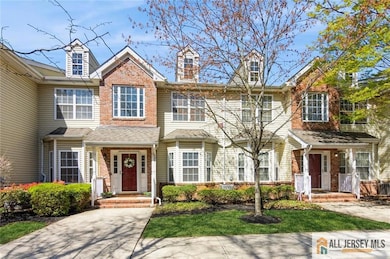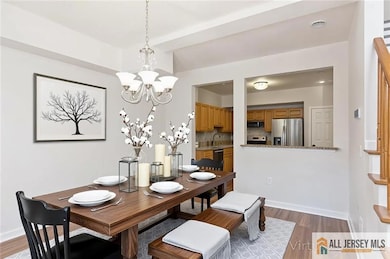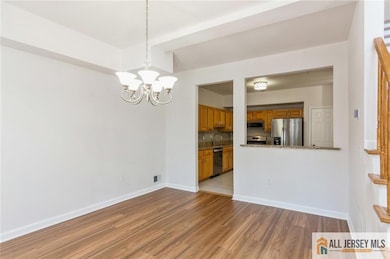
$474,999
- 2 Beds
- 2.5 Baths
- 1,692 Sq Ft
- 274 Pinelli Dr
- Piscataway, NJ
The private and peaceful community of Birch Glen premieres this Lovely 2 Bed 2.5 Bath Townhouse in desirable Piscataway ready and waiting for you! Just pack your bags and move right in! Upon entrance will find spacious rooms, high ceilings, and tons of natural light all through. The Living Room features NEW plush wall to wall carpet, a wood burning fireplace, and a neutral pallet, making it easy
Robert Dekanski RE/MAX 1st ADVANTAGE
