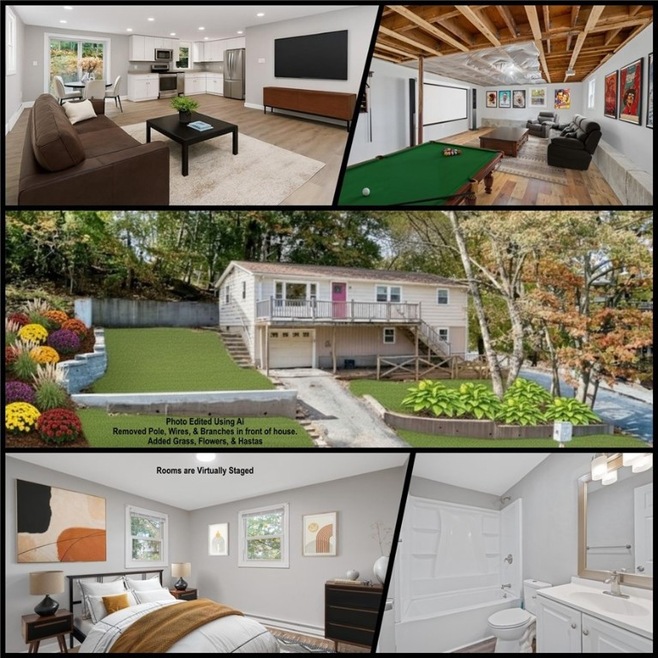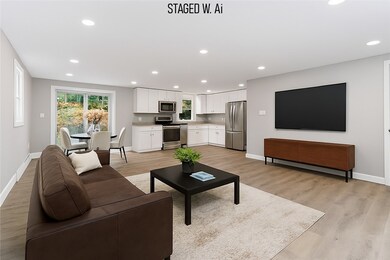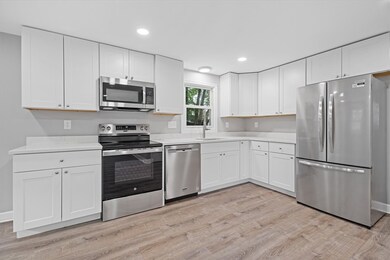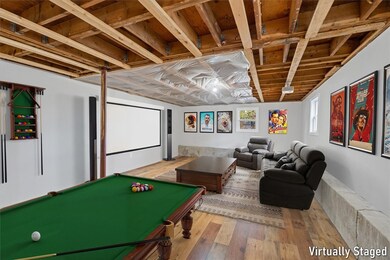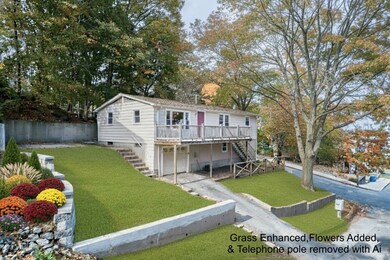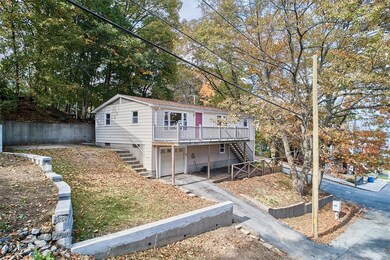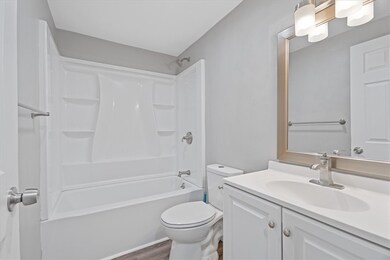199 Roberts St Woonsocket, RI 02895
Bernon District NeighborhoodEstimated payment $2,182/month
Highlights
- Raised Ranch Architecture
- Home Gym
- Bathtub with Shower
- Corner Lot
- 1 Car Attached Garage
- Recessed Lighting
About This Home
Offer Deadline Monday 11/3 @ 5pm! Welcome to this move-in ready 3 bed, 2 bath raised ranch on a dead end near the MA border that checks every box! This beautiful turnkey, recently remodeled home features an open-concept layout with a spacious living room sleek kitchen with Quartz counter top, stainless steel appliances, nice cabinetry, new recessed lighting, & stylish LVP flooring. The master bedroom has a private dedicated full Bath. Enjoy the convenience of an attached 1-car garage entering a mostly finished basement offering great potential for a recreation room, or home gym, plus a separate utility / storage area. Upgrades include a brand-new roof system, all-new lighting, water lines & drains - all professionally installed with permits pulled. Don't miss the chance to own this gem before it gets bid up!
Home Details
Home Type
- Single Family
Est. Annual Taxes
- $3,397
Year Built
- Built in 1974
Lot Details
- 4,792 Sq Ft Lot
- Corner Lot
- Property is zoned R4
Parking
- 1 Car Attached Garage
- Garage Door Opener
- Driveway
Home Design
- Raised Ranch Architecture
- Vinyl Siding
- Concrete Perimeter Foundation
Interior Spaces
- 1,104 Sq Ft Home
- 2-Story Property
- Recessed Lighting
- Utility Room
- Laundry Room
- Home Gym
- Vinyl Flooring
Kitchen
- Oven
- Range
- Dishwasher
Bedrooms and Bathrooms
- 3 Bedrooms
- 2 Full Bathrooms
- Bathtub with Shower
Partially Finished Basement
- Basement Fills Entire Space Under The House
- Interior and Exterior Basement Entry
Location
- Property near a hospital
Utilities
- No Cooling
- Baseboard Heating
- 220 Volts
- 200+ Amp Service
- Electric Water Heater
Community Details
- Shops
- Restaurant
- Public Transportation
Listing and Financial Details
- Tax Lot 39
- Assessor Parcel Number 199ROBERTSSTWOON
Map
Home Values in the Area
Average Home Value in this Area
Tax History
| Year | Tax Paid | Tax Assessment Tax Assessment Total Assessment is a certain percentage of the fair market value that is determined by local assessors to be the total taxable value of land and additions on the property. | Land | Improvement |
|---|---|---|---|---|
| 2025 | $3,628 | $323,100 | $79,200 | $243,900 |
| 2024 | $3,397 | $233,600 | $80,600 | $153,000 |
| 2023 | $3,266 | $233,600 | $80,600 | $153,000 |
| 2022 | $3,266 | $233,600 | $80,600 | $153,000 |
| 2021 | $3,332 | $140,300 | $35,600 | $104,700 |
| 2020 | $3,367 | $140,300 | $35,600 | $104,700 |
| 2018 | $3,378 | $140,300 | $35,600 | $104,700 |
| 2017 | $3,693 | $122,700 | $40,000 | $82,700 |
| 2016 | $3,907 | $122,700 | $40,000 | $82,700 |
| 2015 | $4,488 | $122,700 | $40,000 | $82,700 |
| 2014 | $3,052 | $121,300 | $44,000 | $77,300 |
Property History
| Date | Event | Price | List to Sale | Price per Sq Ft |
|---|---|---|---|---|
| 11/26/2025 11/26/25 | Pending | -- | -- | -- |
| 10/28/2025 10/28/25 | For Sale | $359,500 | -- | $326 / Sq Ft |
Purchase History
| Date | Type | Sale Price | Title Company |
|---|---|---|---|
| Warranty Deed | $170,000 | None Available | |
| Warranty Deed | $170,000 | None Available | |
| Deed | $95,000 | -- | |
| Foreclosure Deed | $227,332 | -- | |
| Deed | $200,000 | -- | |
| Deed | $95,000 | -- | |
| Foreclosure Deed | $227,332 | -- | |
| Deed | $200,000 | -- |
Mortgage History
| Date | Status | Loan Amount | Loan Type |
|---|---|---|---|
| Open | $204,352 | Commercial | |
| Closed | $204,352 | Commercial | |
| Previous Owner | $92,591 | Purchase Money Mortgage |
Source: State-Wide MLS
MLS Number: 1398880
APN: WOON-000023A-000203-000021
- 204 Welles St
- 216 Maple St
- 410 Carrington Ave
- 74 Maple St
- 41 Verdun St
- 503 Manville Rd
- 24 Paradis Ave
- 222 Carrington Ave
- 17 Wilson Ave
- 71 Hamlet Ave
- 219 Crawford St
- 25 Jillson Ave
- 304 Getchell Ave
- 233 Grove St
- 102 Willow St
- 58 Harrison Ave
- 64 Harrison Ave
- 0 Irving Lot 206 Ave Unit 1397321
- 64 Fairfield Ave
- 35 Greene St
