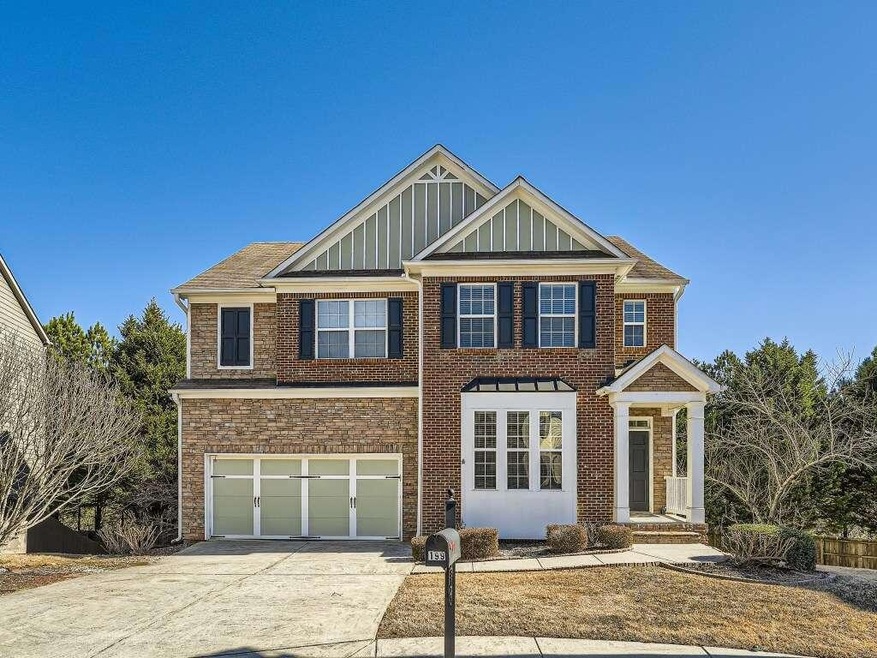This captivating contemporary enjoys an enviable Suwanee location. Merely a quick trip from the natural allurements of George Pierce Park, the shopping/dining options of Suwanee Town Center, and Mall of Georgia, you won't be spending a lot of time in transit to key local amenities. After your local excursions, you'll return to the irresistible charisma of contemporary design on a cul de sac, in the popular Old Suwanee Park development, where the streets are lined by sidewalks. Out front, the driveway has ample room for visitors' parking. As an open air extension of the interior, the dependable wood deck turns the sky into your blue or starry ceiling. Representing the welcoming personality of the home, a breezy front porch is a structural hello to passers-by, and is a nice spot for relaxing with beverage and book. This is a porch that inspires extended lingering, but rewards greet those who step across the welcome mat into the remarkable interior. Engineered flooring (entryway, living areas, and kitchen) makes a great "first" impression over and over. The eye is drawn to vaulted ceilings, which add spaciousness and promote a comfortable airflow. Natural lighting gives the home a daily connection to the outdoors. Board gamers, book readers, and raconteurs will find picturesque warmth in the glow of a gas fireplace in the living room. The spacious kitchen is configured in a U-shape, which is ideal for roominess and for accommodating multiple cooks (or visitors). The ensuite primary bedroom is a great place to start and end the day. As if this home needs an even shorter commute, attached to this bedroom is an office for all of your work-from-home needs. The private bathroom includes a separate tub. The other bedrooms, all rich with closet space, are distributed throughout the house for privacy, and ready for someone to make them their own. An attached garage is especially convenient during precipitation. This one will protect your automobile from the weather, or you can get creative by treating it as additional flex space. Like the garage, the unfinished basement is also a goldmine of conversion potential, whether you have in mind a rec room, guest room, studio, or a secluded home office. Have fun packing this one full of warmth and memories. Great neighborhood amenities including swim/tennis. Nearby shopping & restaurants. Convenient to I985, I85, 15-20 mins to GA400.

