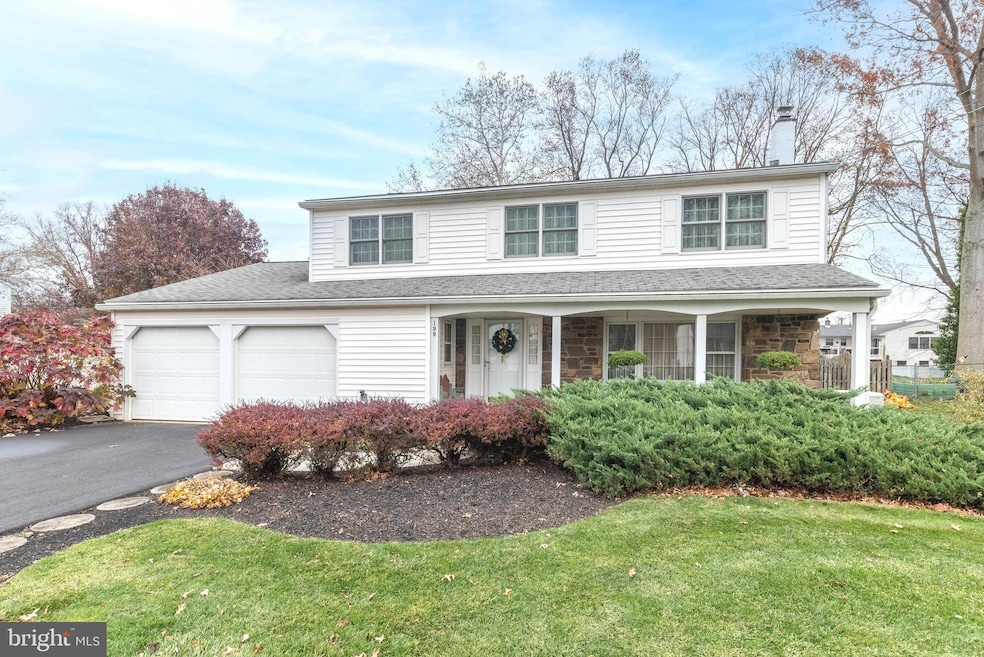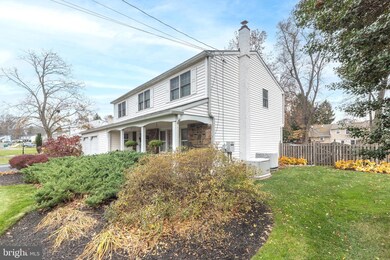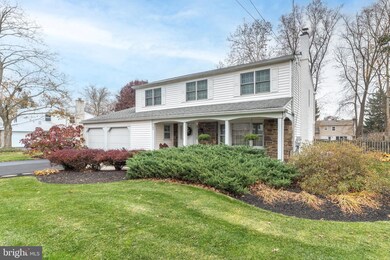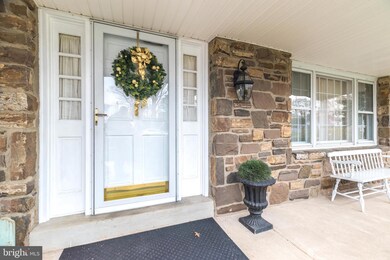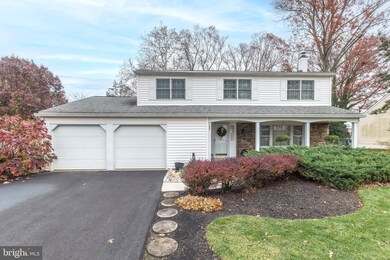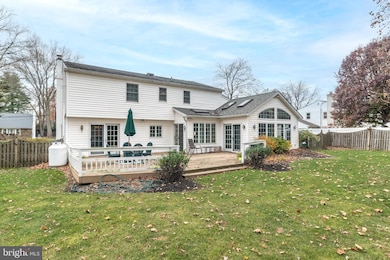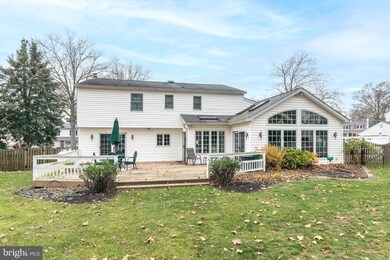199 Share Dr Morrisville, PA 19067
Estimated payment $3,964/month
Highlights
- Colonial Architecture
- Traditional Floor Plan
- Garden View
- Eleanor Roosevelt Elementary School Rated A-
- Solid Hardwood Flooring
- Attic
About This Home
Welcome to 199 Share Drive, a loved home offering space, comfort and a layout that fits everyday life with ease. Affectionately maintained by the original owner.
Public records has been incorrect, this has always been a four bedroom. The home icludes an entire house generator with propane tanks.
This fully fenced in, four bedroom, two and a half bathroom and two car garage residence features a spacious flow throughout. The grand, 27' X 17' family room is the heart of the home, perfect for large gatherings, enjoying a peaceful start to the morning and cozy, quiet evenings. The family room features French doors,a wood burning fireplace,skylights,recessed lighting and ceiling fan with hardwood floors.
The kitchen’s connection to the oversized family room creates a seamless space for hosting. The updated and extended eat in kitchen with a large island is ideal for cooking and dining. The kitchen offers neutral, cream colored cabinets, granite countertop recessed lighting and a sliding glass door to the deck and rear yard. The formal living room with privacy double doors and the dining room with French doors, both boast hardwood flooring. Upon entering note the conveniently located powder room and coat closet. The family room and kitchen provide access to the laundry room and two-car garage with a double driveway.
The upper level features a landing, linen closet, full hall bathroom with tub, four well proportioned bedrooms with loads of closet space. The primary suite includes hardwood, a full primary bathroom with shower stall, walk-in closet and vanity. The second level offers hardwood throughout under the carpets.
Nestled in the Yardley / Morrisville area, this home offers a timeless setting with room to settle in, spread out, and make it your own. The approx. age of the roof and windows are 25 years. The heater is approx. 2001. A quick close is preferred.
Listing Agent
(215) 470-3504 joann.rakowski@foxroach.com BHHS Fox & Roach -Yardley/Newtown License #RS319101 Listed on: 11/21/2025

Open House Schedule
-
Sunday, November 23, 202512:00 to 2:00 pm11/23/2025 12:00:00 PM +00:0011/23/2025 2:00:00 PM +00:00You are cordially invited to tour 199 Share Dr !!!Add to Calendar
Home Details
Home Type
- Single Family
Est. Annual Taxes
- $7,956
Year Built
- Built in 1969
Lot Details
- 0.3 Acre Lot
- Lot Dimensions are 96.00 x 140.00
- Split Rail Fence
- Wood Fence
- Level Lot
- Back Yard Fenced, Front and Side Yard
- Property is in excellent condition
- Property is zoned NCR
Parking
- 2 Car Direct Access Garage
- Front Facing Garage
- Garage Door Opener
- Driveway
- On-Street Parking
Home Design
- Colonial Architecture
- Traditional Architecture
- Block Foundation
- Slab Foundation
- Frame Construction
Interior Spaces
- Property has 2 Levels
- Traditional Floor Plan
- Partially Furnished
- Ceiling Fan
- Skylights
- Recessed Lighting
- Wood Burning Fireplace
- Brick Fireplace
- Window Treatments
- Family Room Off Kitchen
- Living Room
- Formal Dining Room
- Garden Views
- Attic Fan
Kitchen
- Breakfast Area or Nook
- Eat-In Kitchen
- Electric Oven or Range
- Range Hood
- Dishwasher
- Kitchen Island
- Disposal
Flooring
- Solid Hardwood
- Partially Carpeted
Bedrooms and Bathrooms
- 4 Bedrooms
- En-Suite Bathroom
- Walk-In Closet
- Bathtub with Shower
- Walk-in Shower
Laundry
- Laundry Room
- Laundry on main level
- Electric Dryer
- Washer
Basement
- Partial Basement
- Sump Pump
- Shelving
Home Security
- Carbon Monoxide Detectors
- Fire and Smoke Detector
Accessible Home Design
- Garage doors are at least 85 inches wide
- Doors are 32 inches wide or more
- More Than Two Accessible Exits
Schools
- Pennsbury High School
Utilities
- Central Heating and Cooling System
- Heating System Uses Oil
- Electric Baseboard Heater
- Oil Water Heater
- Municipal Trash
Community Details
- No Home Owners Association
- Built by Shrenk
- Shrenk Community
- Hedgerow Woods Subdivision
Listing and Financial Details
- Tax Lot 185
- Assessor Parcel Number 13-054-185
Map
Home Values in the Area
Average Home Value in this Area
Tax History
| Year | Tax Paid | Tax Assessment Tax Assessment Total Assessment is a certain percentage of the fair market value that is determined by local assessors to be the total taxable value of land and additions on the property. | Land | Improvement |
|---|---|---|---|---|
| 2025 | $7,619 | $34,210 | $6,560 | $27,650 |
| 2024 | $7,619 | $34,210 | $6,560 | $27,650 |
| 2023 | $7,299 | $34,210 | $6,560 | $27,650 |
| 2022 | $7,073 | $34,210 | $6,560 | $27,650 |
| 2021 | $6,936 | $34,210 | $6,560 | $27,650 |
| 2020 | $6,936 | $34,210 | $6,560 | $27,650 |
| 2019 | $6,815 | $34,210 | $6,560 | $27,650 |
| 2018 | $6,730 | $34,210 | $6,560 | $27,650 |
| 2017 | $6,561 | $34,210 | $6,560 | $27,650 |
| 2016 | $6,561 | $34,210 | $6,560 | $27,650 |
| 2015 | $6,057 | $34,210 | $6,560 | $27,650 |
| 2014 | $6,057 | $34,210 | $6,560 | $27,650 |
Property History
| Date | Event | Price | List to Sale | Price per Sq Ft |
|---|---|---|---|---|
| 11/21/2025 11/21/25 | For Sale | $625,000 | -- | $260 / Sq Ft |
Purchase History
| Date | Type | Sale Price | Title Company |
|---|---|---|---|
| Quit Claim Deed | -- | -- | |
| Quit Claim Deed | -- | -- |
Source: Bright MLS
MLS Number: PABU2109880
APN: 13-054-185
- 229 Walton Dr
- 184 Crestview Way
- 167 Gilbert Dr
- 115 Winding Way
- 5 Patrick Ln
- 10 Makefield Rd
- 670 Lincoln Hwy
- 942 Roeloffs Ct
- 1080 Roelofs Rd Unit A
- 1265 Barclay Crescent
- 404 Alden Ave
- 113 Juliet Rd
- 432 Schindler Dr
- 866 Weber Dr
- 120 Vermont Ln
- 413 Alden Ave
- 244 Guilford Rd
- 404 Sweetbriar Ct
- 252 N Olds Blvd
- 329 Sherwood Dr
- 1 Makefield Rd
- 937 W Trenton Ave
- 1 Sweetbriar Rd
- 244 Cardiff Rd
- 9101 New Falls Rd
- 200 Chapel Ct
- 29 Vividleaf Ln
- 387 Plaza Blvd
- 371 Plaza Blvd
- 498 Plaza Blvd
- 100 Tudor Ln
- 21 Lynns Ct
- 39 Timber Ln
- 11 Carolina Ave
- 145 Mercer Ct
- 5905 Spruce Mill Dr Unit 445
- 6304 Spruce Mill Dr Unit 475
- 1311 Yardley Commons
- 813 River Rd
- 560B Thrush Ct
