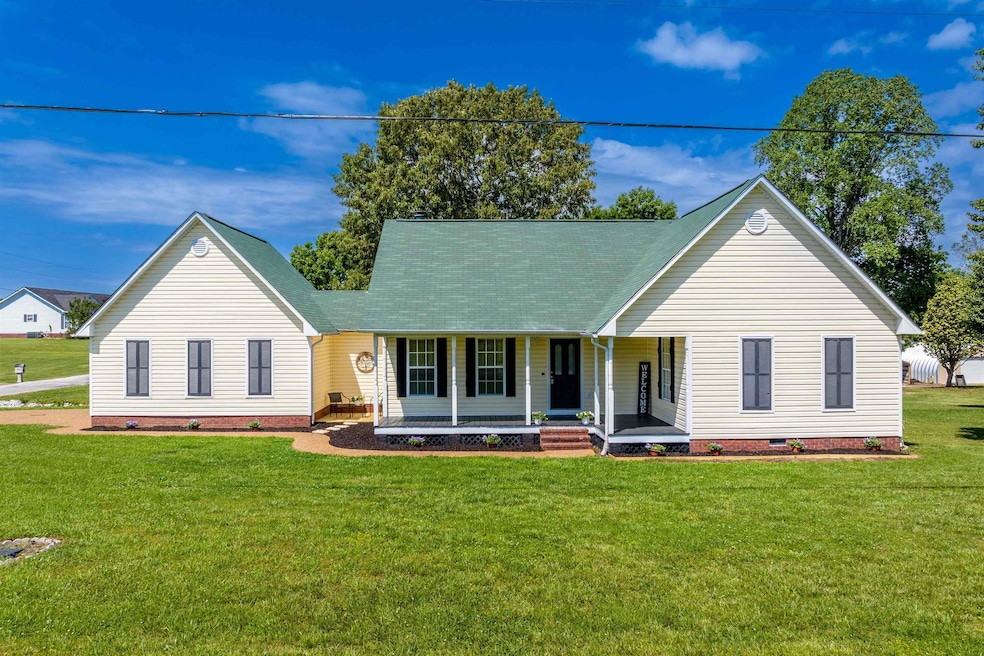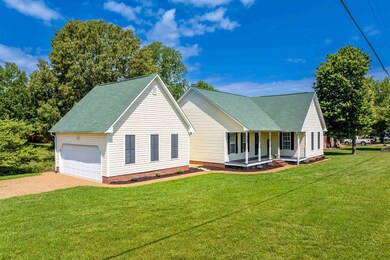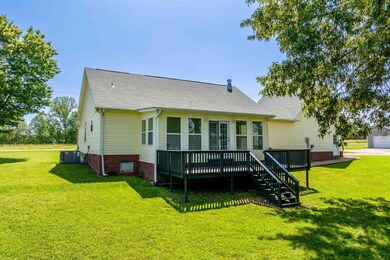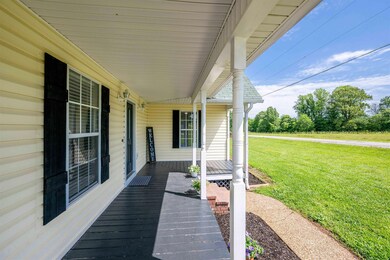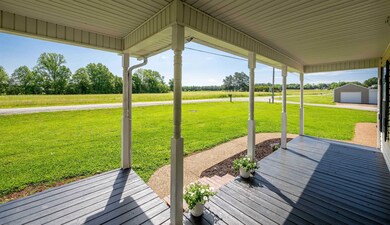
199 Stanfill Rd Lexington, TN 38351
Highlights
- Deck
- Corner Lot
- Breakfast Area or Nook
- Sun or Florida Room
- Covered patio or porch
- Formal Dining Room
About This Home
As of February 2024Beautiful move in ready country home in Tennessee. Wonderful 3 spacious bedroom, 2 full baths. Large open floor plane living room and dining room with 2 car attached garage. Wonderful sunroom that brings in beautiful natural sunlight, large spacious back deck. New upgrades, Privacy fence and new backsplash and new epoxy on garage floor. Country living with all the city conveniences, located only minutes to Natchez Trace State Park and Interstate 40, Centrally located between Nashville & Memphis TN.
Last Agent to Sell the Property
7 Lakes Realty Inc. License #290698 Listed on: 07/11/2023
Home Details
Home Type
- Single Family
Est. Annual Taxes
- $815
Year Built
- Built in 1992
Lot Details
- 0.52 Acre Lot
- Corner Lot
Home Design
- Vinyl Siding
Interior Spaces
- 1,717 Sq Ft Home
- 1-Story Property
- Ceiling height between 8 to 10 feet
- Ceiling Fan
- Gas Log Fireplace
- Window Treatments
- Bay Window
- Formal Dining Room
- Sun or Florida Room
- Crawl Space
- Fire and Smoke Detector
- Washer and Dryer Hookup
Kitchen
- Breakfast Area or Nook
- Electric Oven or Range
- Microwave
- Dishwasher
- Formica Countertops
Flooring
- Carpet
- Ceramic Tile
- Vinyl
Bedrooms and Bathrooms
- 3 Bedrooms
- Walk-In Closet
- 2 Full Bathrooms
- Single Vanity
- Private Water Closet
- Bathtub with Shower
Attic
- Attic Floors
- Pull Down Stairs to Attic
Parking
- 2 Car Attached Garage
- Garage Door Opener
Outdoor Features
- Deck
- Covered patio or porch
Utilities
- Central Air
- Natural Gas Water Heater
Community Details
- Sycamoreridge Subdivision
Listing and Financial Details
- Assessor Parcel Number 009.00
Ownership History
Purchase Details
Home Financials for this Owner
Home Financials are based on the most recent Mortgage that was taken out on this home.Purchase Details
Home Financials for this Owner
Home Financials are based on the most recent Mortgage that was taken out on this home.Purchase Details
Home Financials for this Owner
Home Financials are based on the most recent Mortgage that was taken out on this home.Purchase Details
Home Financials for this Owner
Home Financials are based on the most recent Mortgage that was taken out on this home.Purchase Details
Home Financials for this Owner
Home Financials are based on the most recent Mortgage that was taken out on this home.Purchase Details
Home Financials for this Owner
Home Financials are based on the most recent Mortgage that was taken out on this home.Purchase Details
Purchase Details
Home Financials for this Owner
Home Financials are based on the most recent Mortgage that was taken out on this home.Purchase Details
Home Financials for this Owner
Home Financials are based on the most recent Mortgage that was taken out on this home.Purchase Details
Purchase Details
Similar Homes in Lexington, TN
Home Values in the Area
Average Home Value in this Area
Purchase History
| Date | Type | Sale Price | Title Company |
|---|---|---|---|
| Warranty Deed | $258,800 | None Listed On Document | |
| Warranty Deed | $225,000 | -- | |
| Warranty Deed | $190,000 | None Available | |
| Warranty Deed | $155,000 | -- | |
| Warranty Deed | $112,300 | -- | |
| Deed | $85,000 | -- | |
| Deed | $80,000 | -- | |
| Deed | $92,900 | -- | |
| Deed | $80,000 | -- | |
| Deed | $79,900 | -- | |
| Deed | -- | -- |
Mortgage History
| Date | Status | Loan Amount | Loan Type |
|---|---|---|---|
| Open | $264,364 | VA | |
| Previous Owner | $225,000 | VA | |
| Previous Owner | $186,558 | FHA | |
| Previous Owner | $152,192 | FHA | |
| Previous Owner | $115,306 | Commercial | |
| Previous Owner | $98,071 | Commercial | |
| Previous Owner | $87,049 | No Value Available | |
| Previous Owner | $80,000 | No Value Available | |
| Previous Owner | $12,900 | No Value Available | |
| Previous Owner | $40,000 | No Value Available |
Property History
| Date | Event | Price | Change | Sq Ft Price |
|---|---|---|---|---|
| 02/23/2024 02/23/24 | Sold | $258,800 | +0.7% | $151 / Sq Ft |
| 01/15/2024 01/15/24 | Pending | -- | -- | -- |
| 01/11/2024 01/11/24 | For Sale | $256,900 | 0.0% | $150 / Sq Ft |
| 12/29/2023 12/29/23 | Pending | -- | -- | -- |
| 11/01/2023 11/01/23 | Price Changed | $256,900 | -4.5% | $150 / Sq Ft |
| 09/23/2023 09/23/23 | Price Changed | $269,000 | -3.9% | $157 / Sq Ft |
| 09/13/2023 09/13/23 | Price Changed | $279,900 | -1.8% | $163 / Sq Ft |
| 08/10/2023 08/10/23 | Price Changed | $284,900 | -3.4% | $166 / Sq Ft |
| 07/11/2023 07/11/23 | For Sale | $294,900 | +31.1% | $172 / Sq Ft |
| 03/07/2023 03/07/23 | Sold | $225,000 | -2.2% | $132 / Sq Ft |
| 01/20/2023 01/20/23 | Pending | -- | -- | -- |
| 01/08/2023 01/08/23 | For Sale | $230,000 | +21.1% | $135 / Sq Ft |
| 09/08/2021 09/08/21 | Sold | $190,000 | +2.2% | $111 / Sq Ft |
| 07/30/2021 07/30/21 | Pending | -- | -- | -- |
| 07/26/2021 07/26/21 | Price Changed | $185,900 | -35.0% | $109 / Sq Ft |
| 07/26/2021 07/26/21 | For Sale | $285,900 | +84.5% | $167 / Sq Ft |
| 11/15/2019 11/15/19 | Sold | $155,000 | -3.1% | $91 / Sq Ft |
| 10/16/2019 10/16/19 | For Sale | $159,900 | 0.0% | $94 / Sq Ft |
| 10/02/2019 10/02/19 | Pending | -- | -- | -- |
| 09/30/2019 09/30/19 | For Sale | $159,900 | -- | $94 / Sq Ft |
Tax History Compared to Growth
Tax History
| Year | Tax Paid | Tax Assessment Tax Assessment Total Assessment is a certain percentage of the fair market value that is determined by local assessors to be the total taxable value of land and additions on the property. | Land | Improvement |
|---|---|---|---|---|
| 2024 | $815 | $51,525 | $5,625 | $45,900 |
| 2023 | $815 | $51,525 | $5,625 | $45,900 |
| 2022 | $682 | $28,775 | $2,425 | $26,350 |
| 2021 | $682 | $28,775 | $2,425 | $26,350 |
| 2020 | $682 | $28,775 | $2,425 | $26,350 |
| 2019 | $682 | $28,775 | $2,425 | $26,350 |
| 2018 | $629 | $27,550 | $2,425 | $25,125 |
| 2017 | $629 | $27,550 | $2,425 | $25,125 |
| 2016 | $583 | $24,525 | $1,950 | $22,575 |
| 2015 | $583 | $24,525 | $1,950 | $22,575 |
| 2014 | $582 | $24,513 | $0 | $0 |
Agents Affiliated with this Home
-

Seller's Agent in 2024
Debbie Mays
7 Lakes Realty Inc.
(731) 307-9536
16 in this area
73 Total Sales
-

Buyer's Agent in 2024
Andrea Crawford
RE/MAX
(731) 845-9132
75 in this area
180 Total Sales
-
C
Buyer's Agent in 2024
Christal King
Exit Select Realty
-

Seller's Agent in 2023
Ashley McMillan
Total Realty Source
(731) 414-0317
2 in this area
45 Total Sales
-

Seller's Agent in 2021
Betty Brown
Vantage Real Estate Services
(731) 402-0008
4 in this area
77 Total Sales
-
S
Buyer's Agent in 2021
Susan Horn
Crye-Leike Preferred Realty
Map
Source: Central West Tennessee Association of REALTORS®
MLS Number: 232734
APN: 062E-B-009.00
- 36 Saxony Way
- 212 Southern Downs Dr
- 3843 Timberlake-Wildersville Rd
- 001 Timberlake-Wildersville Rd
- 13721 Natchez Trace Rd
- 101 Ferguson Dr
- lot 31 Stonehedge Dr
- 106 Stonehedge Dr
- 24 Stonehedge Dr
- 0 Wilson Rd
- 140 Wilson Ln
- 167 Myles Cir
- 0 Natchez Trace Dr
- 110 Jerri Ann Rd
- 499 Crazy Doe Rd
- 72 Morningside Dr
- 350 Jerri Ann St
- 000 Timberlake Wildersville Rd Rd
- 348 Countryside Dr
- 898 N Broad St
