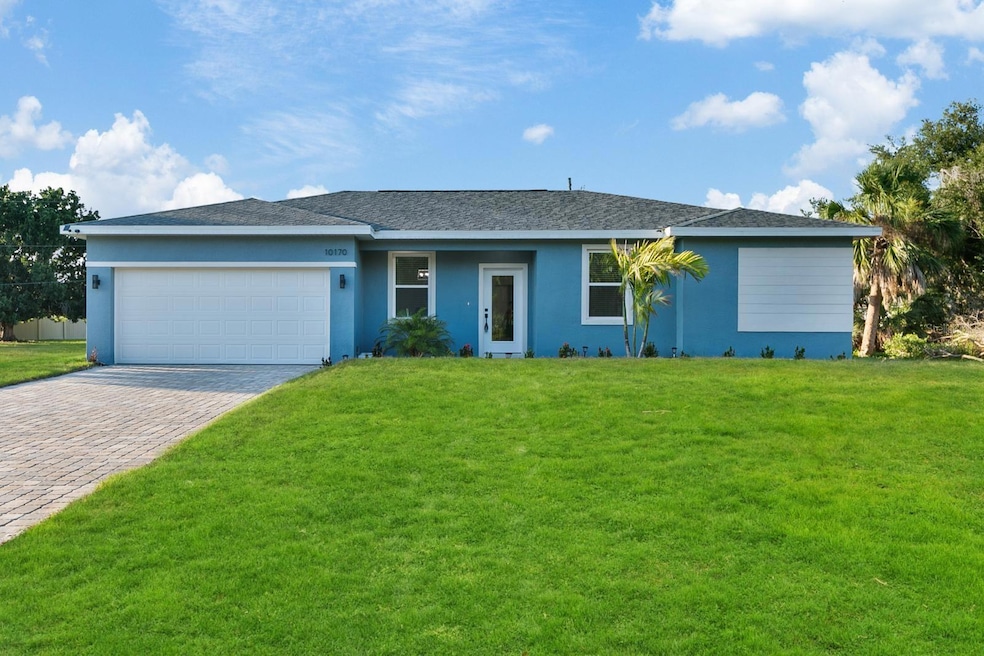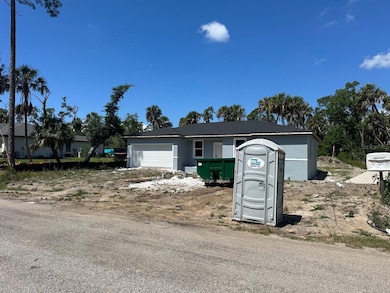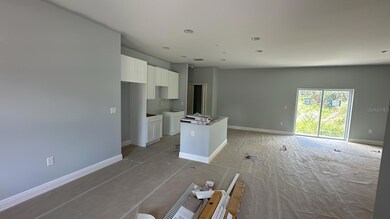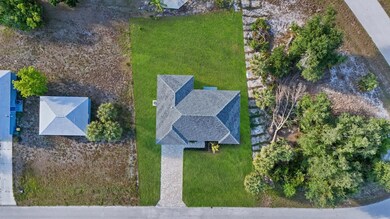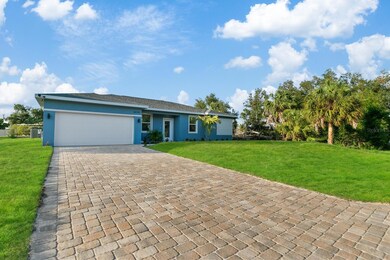
199 Statler St Port Charlotte, FL 33954
Estimated payment $1,694/month
Highlights
- New Construction
- Main Floor Primary Bedroom
- Stone Countertops
- Open Floorplan
- Great Room
- No HOA
About This Home
Pre-Construction. To be built. This property has an active and transferable building permit. Electrical, plumbing, and HVAC systems are already completed, and the structure is in an advanced stage of construction—ready to be finished to the new owner’s specifications. This stunning new home will feature 4 bedrooms and 2 bathrooms in a peaceful, well-located neighborhood, with an attached 2-car garage and elegant paver driveway. The smart two-way split floor plan offers privacy and comfort, with modern waterproof vinyl flooring throughout. The open-concept kitchen includes granite countertops, upgraded cabinets, and a stylish backsplash—ideal for both daily living and entertaining. The master suite provides a spacious retreat with a walk-in closet. All major appliances (excluding washer and dryer) are included, along with a dedicated laundry room. No HOA, no CDD, and no restrictions—experience the freedom to make this home truly yours. A prime opportunity for investors and homeowners alike!
Last Listed By
PARADISE REALTY AND INVESTMENT GROUP INC Brokerage Phone: 954-225-0118 License #3538211 Listed on: 05/29/2025
Home Details
Home Type
- Single Family
Est. Annual Taxes
- $517
Year Built
- Built in 2025 | New Construction
Lot Details
- 10,000 Sq Ft Lot
- Lot Dimensions are 80x125
- East Facing Home
- Garden
- Property is zoned RSF3.5
Parking
- 2 Car Attached Garage
Home Design
- Home in Pre-Construction
- Home is estimated to be completed on 8/29/25
- Slab Foundation
- Shingle Roof
- Block Exterior
Interior Spaces
- 1,636 Sq Ft Home
- Open Floorplan
- Great Room
- Dining Room
- Vinyl Flooring
- Laundry Room
Kitchen
- Range
- Microwave
- Dishwasher
- Stone Countertops
Bedrooms and Bathrooms
- 4 Bedrooms
- Primary Bedroom on Main
- 2 Full Bathrooms
Home Security
- Hurricane or Storm Shutters
- In Wall Pest System
Outdoor Features
- Exterior Lighting
Utilities
- Central Heating and Cooling System
- Well
- Electric Water Heater
- Septic Tank
- Cable TV Available
Community Details
- No Home Owners Association
- Port Charlotte Community
- Port Charlotte Sec 016 Subdivision
Listing and Financial Details
- Visit Down Payment Resource Website
- Legal Lot and Block 27 / 1078
- Assessor Parcel Number 402101281013
Map
Home Values in the Area
Average Home Value in this Area
Tax History
| Year | Tax Paid | Tax Assessment Tax Assessment Total Assessment is a certain percentage of the fair market value that is determined by local assessors to be the total taxable value of land and additions on the property. | Land | Improvement |
|---|---|---|---|---|
| 2023 | $500 | $12,750 | $12,750 | $0 |
| 2022 | $407 | $11,900 | $11,900 | $0 |
| 2021 | $356 | $4,250 | $4,250 | $0 |
| 2020 | $346 | $4,250 | $4,250 | $0 |
| 2019 | $337 | $3,825 | $3,825 | $0 |
| 2018 | $325 | $3,400 | $3,400 | $0 |
| 2017 | $325 | $3,672 | $3,672 | $0 |
| 2016 | $318 | $3,067 | $0 | $0 |
| 2015 | $312 | $2,788 | $0 | $0 |
| 2014 | $304 | $2,768 | $0 | $0 |
Property History
| Date | Event | Price | Change | Sq Ft Price |
|---|---|---|---|---|
| 05/29/2025 05/29/25 | For Sale | $311,000 | +2292.3% | $190 / Sq Ft |
| 04/08/2022 04/08/22 | Sold | $13,000 | -21.2% | -- |
| 03/01/2022 03/01/22 | Pending | -- | -- | -- |
| 02/18/2022 02/18/22 | For Sale | $16,500 | -- | -- |
Mortgage History
| Date | Status | Loan Amount | Loan Type |
|---|---|---|---|
| Closed | $266,347 | Construction |
Similar Homes in Port Charlotte, FL
Source: Stellar MLS
MLS Number: TB8388158
APN: 402101281013
- 189 Statler St
- 122 Statler St
- 17465 Vidal Ave
- 240 Statler St
- 131 Collingswood Blvd
- 224 Huron St
- 248 Statler St
- 17460 Iago Ave
- 17452 Iago Ave
- 17485 Quentin Ave
- 390 Kindred Blvd
- 17476 Quentin Ave
- 106 Statler St
- 18038 Ardmore Ave Sherbourne St
- 297 Collingswood Blvd
- 17399 Masten Ave
- 304 Statler St
- 17423 Metcalf Ave
- 17380 Vallybrook Ave
- 17391 Metcalf Ave
