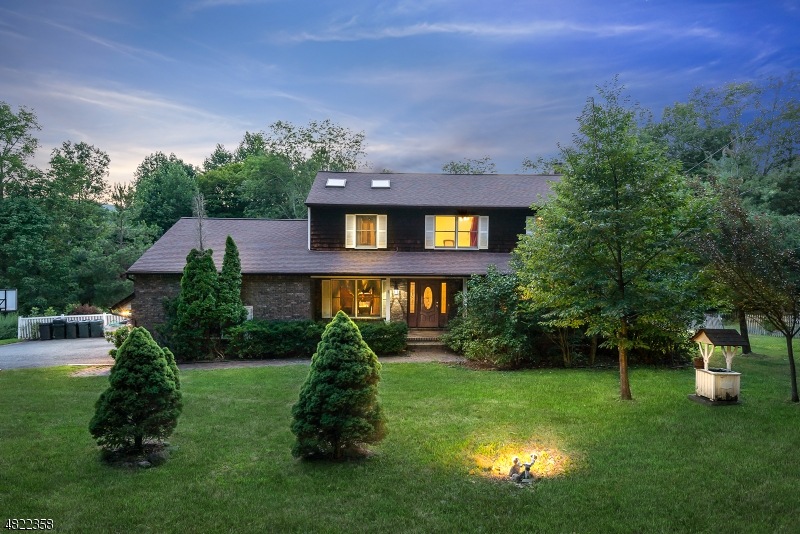
199 Stonetown Rd Ringwood, NJ 07456
Highlights
- In Ground Pool
- Wood Flooring
- Formal Dining Room
- Colonial Architecture
- Home Office
- Skylights
About This Home
As of October 2018Beautiful, Large Center hall colonial in a picturesque location! Tucked away in the desirable Stonetown section, surrounded by the Majestic Ramapo Mountains, this home is like a retreat! Situated on a beautiful 1 acre parcel, set back nicely from the road, you are welcomed onto a charming front porch! The interior boasts a great floor plan with large rooms! 1st floor laundry/mudroom. Family room with WBFP opens to formal LR. Large kitchen with plenty of seating & SGD to large deck. MBR suite is a retreat in itself! W/2 Walk-in closets, full bathroom and soaring ceilings! 3 more large bedrooms! Wood floors throughout! Full, finished basement w/walkout, bar, full bath & wood floors, perfect as an guest suite. Walk out to expansive yard with in-ground pool, cement patio and lush gardens! Great for entertaining!
Last Agent to Sell the Property
JUDITH LONGO
BHGRE GREEN TEAM Listed on: 07/19/2018
Last Buyer's Agent
KERRY KUBER-ROBERTS
RE/MAX FIRST CHOICE
Home Details
Home Type
- Single Family
Est. Annual Taxes
- $14,451
Year Built
- Built in 1989
Lot Details
- 1 Acre Lot
Parking
- 2 Car Attached Garage
- Inside Entrance
- Garage Door Opener
Home Design
- Colonial Architecture
- Wood Shingle Roof
- Tile
Interior Spaces
- Dry Bar
- Skylights
- Wood Burning Fireplace
- Family Room with Fireplace
- Living Room
- Formal Dining Room
- Home Office
- Wood Flooring
- Laundry Room
Kitchen
- Eat-In Kitchen
- Electric Oven or Range
- Dishwasher
- Kitchen Island
Bedrooms and Bathrooms
- 4 Bedrooms
- Primary bedroom located on second floor
- En-Suite Primary Bedroom
- Walk-In Closet
- In-Law or Guest Suite
Finished Basement
- Walk-Out Basement
- Basement Fills Entire Space Under The House
Outdoor Features
- In Ground Pool
- Storage Shed
Schools
- Lakeland High School
Utilities
- Central Air
- One Cooling System Mounted To A Wall/Window
- Well
- Septic System
Listing and Financial Details
- Assessor Parcel Number 2511-00227-0000-00003-0000-
- Tax Block *
Ownership History
Purchase Details
Home Financials for this Owner
Home Financials are based on the most recent Mortgage that was taken out on this home.Purchase Details
Home Financials for this Owner
Home Financials are based on the most recent Mortgage that was taken out on this home.Similar Homes in Ringwood, NJ
Home Values in the Area
Average Home Value in this Area
Purchase History
| Date | Type | Sale Price | Title Company |
|---|---|---|---|
| Deed | $465,000 | Techno Title & Abstract Agen | |
| Deed | $240,000 | -- |
Mortgage History
| Date | Status | Loan Amount | Loan Type |
|---|---|---|---|
| Open | $420,000 | New Conventional | |
| Closed | $420,000 | New Conventional | |
| Closed | $418,500 | New Conventional | |
| Previous Owner | $190,000 | No Value Available |
Property History
| Date | Event | Price | Change | Sq Ft Price |
|---|---|---|---|---|
| 07/12/2025 07/12/25 | For Sale | $719,900 | +54.8% | -- |
| 10/25/2018 10/25/18 | Sold | $465,000 | -2.1% | $190 / Sq Ft |
| 08/09/2018 08/09/18 | Pending | -- | -- | -- |
| 07/19/2018 07/19/18 | For Sale | $475,000 | -- | $194 / Sq Ft |
Tax History Compared to Growth
Tax History
| Year | Tax Paid | Tax Assessment Tax Assessment Total Assessment is a certain percentage of the fair market value that is determined by local assessors to be the total taxable value of land and additions on the property. | Land | Improvement |
|---|---|---|---|---|
| 2024 | $16,265 | $404,100 | $130,600 | $273,500 |
| 2022 | $16,023 | $404,100 | $130,600 | $273,500 |
| 2021 | $15,808 | $404,100 | $130,600 | $273,500 |
| 2020 | $15,631 | $404,100 | $130,600 | $273,500 |
| 2019 | $15,049 | $395,400 | $130,600 | $264,800 |
| 2018 | $14,788 | $395,400 | $130,600 | $264,800 |
| 2017 | $14,452 | $395,400 | $130,600 | $264,800 |
| 2016 | $14,302 | $395,400 | $130,600 | $264,800 |
| 2015 | $13,902 | $395,400 | $130,600 | $264,800 |
| 2014 | $13,432 | $395,400 | $130,600 | $264,800 |
Agents Affiliated with this Home
-
Shawn Anen

Seller's Agent in 2025
Shawn Anen
KELLER WILLIAMS PROSPERITY REALTY
(973) 417-9806
173 Total Sales
-
J
Seller's Agent in 2018
JUDITH LONGO
BHGRE GREEN TEAM
-
K
Buyer's Agent in 2018
KERRY KUBER-ROBERTS
RE/MAX
Map
Source: Garden State MLS
MLS Number: 3488596
APN: 11-00227-0000-00003
