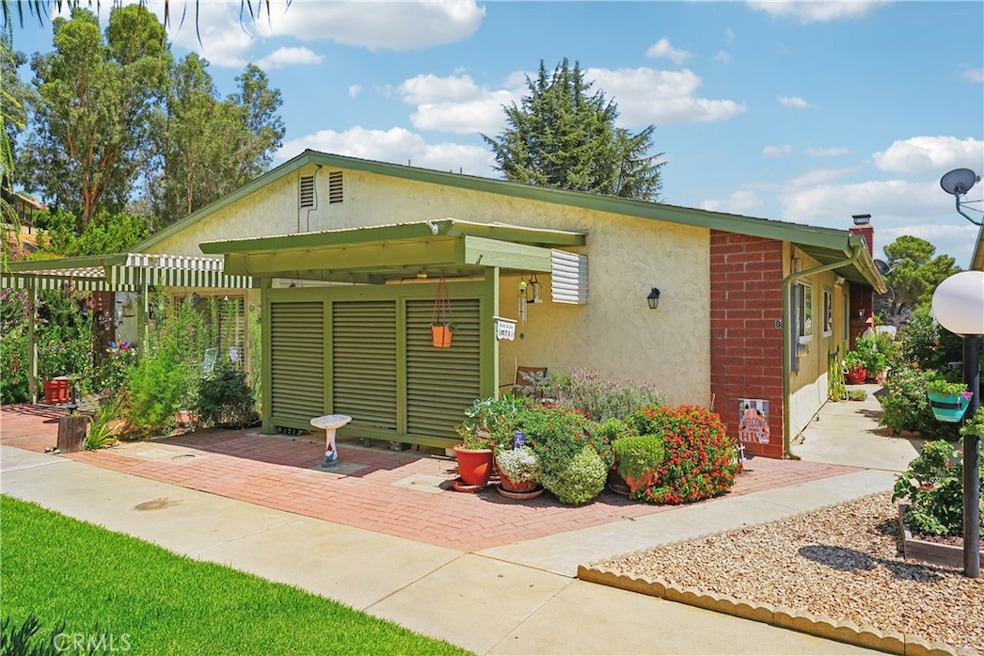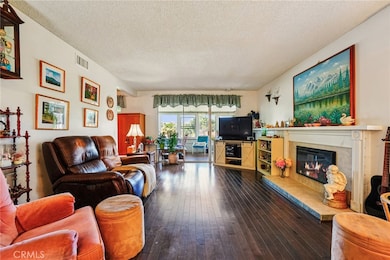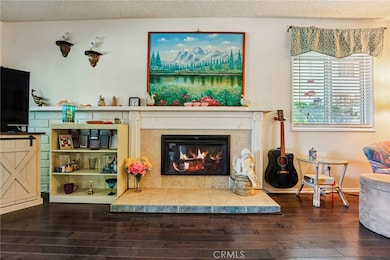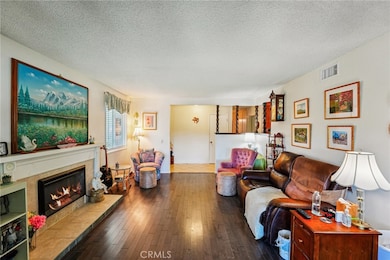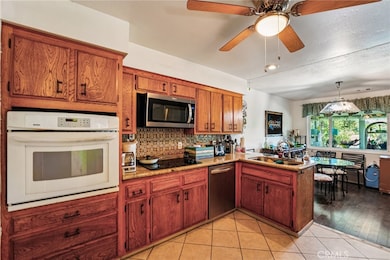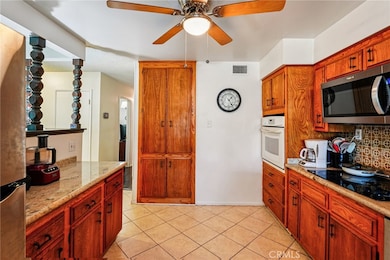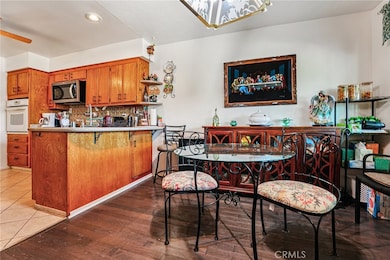199 Summit View Dr Unit B Calimesa, CA 92320
Estimated payment $1,928/month
Highlights
- Active Adult
- Mountain View
- Bonus Room
- Primary Bedroom Suite
- Main Floor Bedroom
- Granite Countertops
About This Home
2 bed, 2 bath home, with a New Roof, is ready to be made yours and located in the desirable 55+ Summit View Mini Mansions community in Calimesa, with a spacious interior floorplan, dual pane windows, the A/C has been recently serviced, there is also an enclosed patio that spans the length of the home, and gorgeous foothill and greenbelt views! The formal entry opens to the living room with fireplace. The kitchen has wood cabinetry with bar seating area and opens to the dining area. There are 2 bedrooms, the huge primary bedroom has a vanity or desk area and a private bathroom, and there is also a full-size hall bathroom for the 2nd bedroom and guests to share, and in-unit laundry room with additional storage space completes the floor plan. Relax and entertain in either the enclosed patio or under the outside covered patio. This home also has a 1-Car Garage and an assigned parking space. Residents also get to enjoy a sparkling swimming pool and grass park! Conveniently located towards the end of a cul-de-sac street, and not far from shopping, dining, and more! Schedule your private tour today!
Listing Agent
Carlos Mejia
REDFIN License #02157592 Listed on: 08/21/2025

Property Details
Home Type
- Condominium
Year Built
- Built in 1971
Lot Details
- Property fronts a private road
- 1 Common Wall
- Cul-De-Sac
- Rural Setting
- Landscaped
HOA Fees
- $245 Monthly HOA Fees
Parking
- 1 Car Garage
- 1 Open Parking Space
- Parking Available
- Parking Lot
- Assigned Parking
Property Views
- Mountain
- Neighborhood
Home Design
- Entry on the 1st floor
- Composition Roof
- Common Roof
Interior Spaces
- 1,250 Sq Ft Home
- 1-Story Property
- Built-In Features
- Ceiling Fan
- Double Pane Windows
- Blinds
- Entryway
- Living Room with Fireplace
- Bonus Room
- Storage
- Laundry Room
Kitchen
- Breakfast Area or Nook
- Eat-In Kitchen
- Breakfast Bar
- Built-In Range
- Microwave
- Dishwasher
- Granite Countertops
Bedrooms and Bathrooms
- 2 Main Level Bedrooms
- Primary Bedroom Suite
- 2 Full Bathrooms
- Bathtub
- Walk-in Shower
Accessible Home Design
- No Interior Steps
- More Than Two Accessible Exits
Utilities
- Central Heating and Cooling System
- Septic Type Unknown
Additional Features
- Enclosed Patio or Porch
- Suburban Location
Listing and Financial Details
- Tax Lot 24
- Tax Tract Number 4085
- Assessor Parcel Number 410280024
- $24 per year additional tax assessments
- Seller Considering Concessions
Community Details
Overview
- Active Adult
- 28 Units
- Summit View Mini Mansions HOA, Phone Number (800) 428-5588
- Firstservice Residential Mgmt HOA
- Maintained Community
Recreation
- Community Pool
- Park
Security
- Resident Manager or Management On Site
Map
Home Values in the Area
Average Home Value in this Area
Tax History
| Year | Tax Paid | Tax Assessment Tax Assessment Total Assessment is a certain percentage of the fair market value that is determined by local assessors to be the total taxable value of land and additions on the property. | Land | Improvement |
|---|---|---|---|---|
| 2025 | $2,170 | $187,736 | $22,754 | $164,982 |
| 2023 | $2,170 | $180,448 | $21,871 | $158,577 |
| 2022 | $2,097 | $176,911 | $21,443 | $155,468 |
| 2021 | $2,069 | $173,443 | $21,023 | $152,420 |
| 2020 | $2,066 | $171,666 | $20,808 | $150,858 |
| 2019 | $1,976 | $168,300 | $20,400 | $147,900 |
| 2018 | $1,957 | $165,000 | $20,000 | $145,000 |
| 2017 | $648 | $58,129 | $11,517 | $46,612 |
| 2016 | $634 | $56,991 | $11,292 | $45,699 |
| 2015 | $626 | $56,136 | $11,123 | $45,013 |
| 2014 | $612 | $55,038 | $10,906 | $44,132 |
Property History
| Date | Event | Price | List to Sale | Price per Sq Ft | Prior Sale |
|---|---|---|---|---|---|
| 08/21/2025 08/21/25 | For Sale | $290,000 | +75.8% | $232 / Sq Ft | |
| 09/17/2017 09/17/17 | Sold | $165,000 | -7.8% | $132 / Sq Ft | View Prior Sale |
| 07/20/2017 07/20/17 | Pending | -- | -- | -- | |
| 04/23/2017 04/23/17 | For Sale | $179,000 | -- | $143 / Sq Ft |
Purchase History
| Date | Type | Sale Price | Title Company |
|---|---|---|---|
| Interfamily Deed Transfer | -- | None Available | |
| Grant Deed | $165,000 | Chicago Title Company | |
| Interfamily Deed Transfer | -- | -- |
Source: California Regional Multiple Listing Service (CRMLS)
MLS Number: OC25189507
APN: 410-280-024
- 217 Summit View Dr
- 249 Harruby Dr
- 147 Myrtlewood Dr
- 272 Country Club Dr
- 0 Slack Place
- 66 Country Club Dr
- 354 Ponderosa Trail
- 1265 Heritage Dr
- 365 Midori Ln
- 1002 California St
- 384 Sandalwood Dr
- 340 W Avenue L
- 181 Fisher Ct
- 950 California St Unit 111
- 950 California St Unit 49
- 950 California St Unit 60
- 425 Sandalwood Dr
- 975 California St Unit 64
- 975 California St Unit 72
- 366 Flordason Dr
- 354 Ponderosa Trail
- 34232 County Line Rd
- 34214 County Line Rd Unit B
- 34202 County Line Rd Unit 2
- 34254 Rosemont Dr
- 13337 Bryant St
- 37420 Leta Dr
- 12710 3rd St Unit 98
- 12710 3rd St Unit 10
- 12710 3rd St Unit 3
- 12710 3rd St Unit SPC 103
- 12710 3rd St Unit 54
- 12710 3rd St Unit SPC 41
- 12710 3rd St Unit SPC 64
- 12764 Clifton Way
- 35422 Snead St
- 12668 7th St
- 12301 3rd St
- 35227 Avenue C
- 35187 Avenue C
