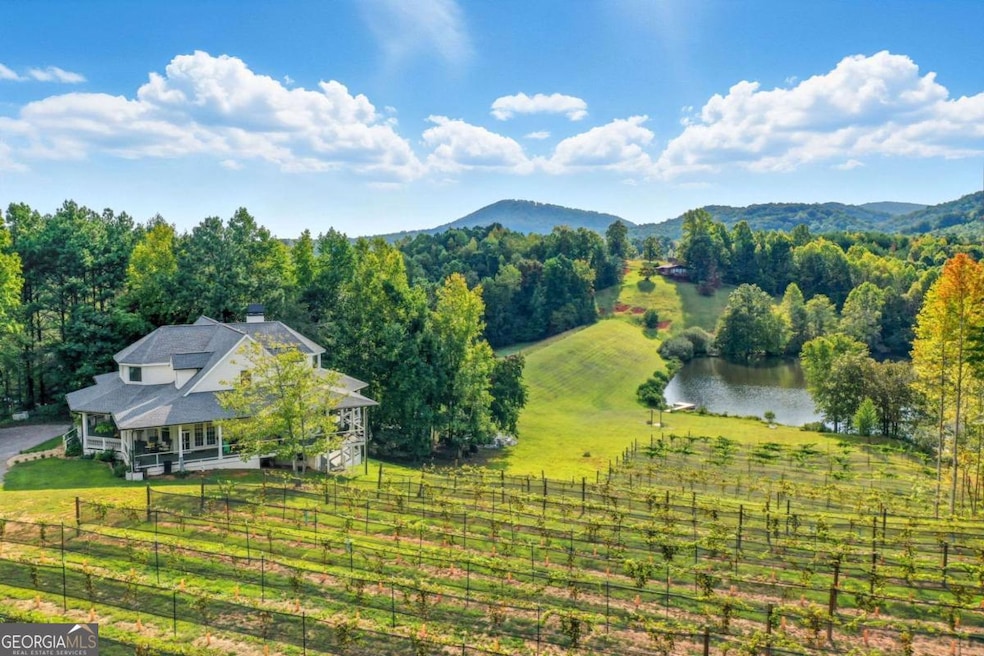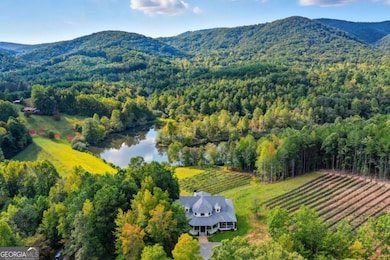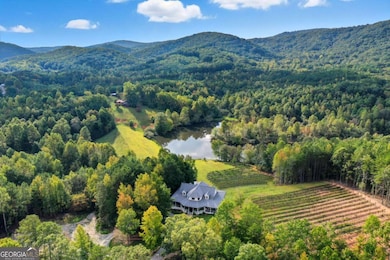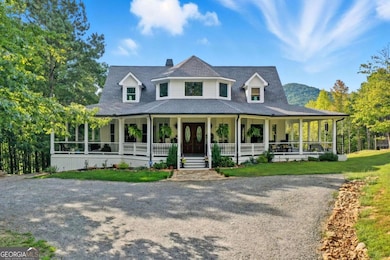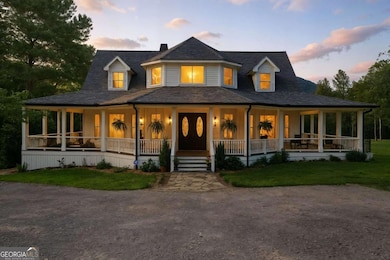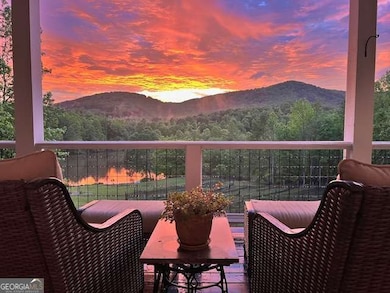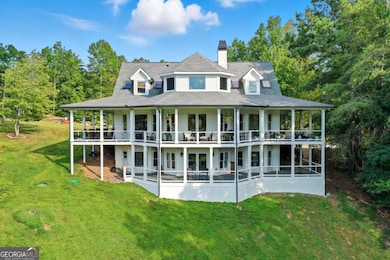199 Tabitha Dr Jasper, GA 30143
Estimated payment $13,905/month
Highlights
- Private Waterfront
- Access To Lake
- Lake View
- Swim Dock
- RV or Boat Parking
- 41.02 Acre Lot
About This Home
Nestled in the heart of the North Georgia Blue Ridge Mountains and sitting upon a peaceful hilltop, you'll find this idyllic 41-acre retreat. From the moment you walk through the front doors, you are greeted by sweeping views of a private, pristine 5-acre lake shimmering below, beautifully framed by the grandeur of both Henderson & Sequoyah Mountains-a setting so breathtaking, it will leave you speechless. The property features rolling greenery, mature trees, and established vineyards that frame the landscape in timeless beauty. This property is currently operating as a successful, owner-occupied Bed & Breakfast. With a special use permit allowing up to 12 weddings per year, this estate is already primed for unforgettable celebrations-and holds incredible potential as a boutique winery or luxury event destination. The residence itself was designed to embrace the views, with two expansive double-decker decks overlooking the lake and mountains-perfect for entertaining, relaxing, or simply soaking in the quiet serenity of the surroundings. Every vantage point feels like a postcard, with long stretches of vineyards, lush forest, and soaring peaks all around. Whether you envision a private mountain sanctuary, an income-generating B&B, a wedding venue, or the foundation for a world-class winery, this estate offers unmatched possibilities in one of North Georgia's most enchanting locations. Key Features: *41 private acres surrounded by mountain views (3 tracts for a total of 41.02 acres) *5-acre spring-fed lake with pristine waters *Irrigated Vineyards already planted across rolling hills *Special use permit for up to 12 weddings annually *Potential for winery or luxury event venue *Luxury High End features can be found throughout this home *Two Oversized Owners suites with gorgeous En-Suite Bathrooms-both offering French Doors to the Double Decker Porches *Gorgeous Millwork and Arched Entryways on Main Floor *High End-2 year new GE Cafe Kitchen Appliances *Two double-decker outdoor decks with panoramic views. Main level provides the perfect Southern Full Wrap Around Deck *Truly serene, European-inspired setting **This is more than a property-it's a lifestyle, a business opportunity, and a dream brought to life in the North Georgia mountains.
Co-Listing Agent
John Tyner
Keller Williams Rlty. Partners License #158669
Home Details
Home Type
- Single Family
Est. Annual Taxes
- $9,997
Year Built
- Built in 2006
Lot Details
- 41.02 Acre Lot
- Private Waterfront
- Lake Front
- Private Lot
- Sprinkler System
- Cleared Lot
- Partially Wooded Lot
- Grass Covered Lot
Property Views
- Lake
- Mountain
Home Design
- Traditional Architecture
- Pillar, Post or Pier Foundation
- Composition Roof
- Concrete Siding
Interior Spaces
- 3-Story Property
- Vaulted Ceiling
- Ceiling Fan
- Skylights
- Double Pane Windows
- Bay Window
- Two Story Entrance Foyer
- Family Room with Fireplace
- 2 Fireplaces
- Dining Room Seats More Than Twelve
- Formal Dining Room
- Home Office
- Wood Flooring
Kitchen
- Breakfast Area or Nook
- Microwave
- Ice Maker
- Dishwasher
- Kitchen Island
- Disposal
Bedrooms and Bathrooms
- 5 Bedrooms | 1 Primary Bedroom on Main
- Walk-In Closet
- Double Vanity
- Soaking Tub
- Bathtub Includes Tile Surround
- Separate Shower
Laundry
- Laundry Room
- Washer
Finished Basement
- Basement Fills Entire Space Under The House
- Interior and Exterior Basement Entry
- Fireplace in Basement
- Finished Basement Bathroom
- Laundry in Basement
- Natural lighting in basement
Home Security
- Home Security System
- Carbon Monoxide Detectors
Parking
- 5 Parking Spaces
- RV or Boat Parking
Outdoor Features
- Access To Lake
- Swim Dock
- Deck
- Porch
Schools
- Jasper Middle School
- Pickens County High School
Farming
- Pasture
Utilities
- Zoned Heating and Cooling System
- 220 Volts
- Well
- Electric Water Heater
- Septic Tank
- High Speed Internet
- Phone Available
- Cable TV Available
Community Details
- No Home Owners Association
Map
Home Values in the Area
Average Home Value in this Area
Tax History
| Year | Tax Paid | Tax Assessment Tax Assessment Total Assessment is a certain percentage of the fair market value that is determined by local assessors to be the total taxable value of land and additions on the property. | Land | Improvement |
|---|---|---|---|---|
| 2024 | $7,360 | $371,929 | $19,290 | $352,639 |
| 2023 | $5,709 | $285,695 | $17,225 | $268,470 |
| 2022 | $3,974 | $200,386 | $14,354 | $186,032 |
| 2021 | $4,257 | $200,386 | $14,354 | $186,032 |
| 2020 | $4,385 | $200,386 | $14,354 | $186,032 |
| 2019 | $4,486 | $200,386 | $14,354 | $186,032 |
| 2018 | $3,594 | $160,071 | $14,354 | $145,717 |
| 2017 | $3,652 | $160,071 | $14,354 | $145,717 |
| 2016 | $3,698 | $159,519 | $13,802 | $145,717 |
| 2015 | $3,604 | $159,519 | $13,802 | $145,717 |
| 2014 | $3,603 | $159,519 | $13,802 | $145,717 |
| 2013 | -- | $159,519 | $13,802 | $145,716 |
Property History
| Date | Event | Price | List to Sale | Price per Sq Ft |
|---|---|---|---|---|
| 09/18/2025 09/18/25 | For Sale | $2,485,000 | -- | -- |
Purchase History
| Date | Type | Sale Price | Title Company |
|---|---|---|---|
| Warranty Deed | $940,000 | -- | |
| Warranty Deed | -- | -- | |
| Warranty Deed | -- | -- | |
| Interfamily Deed Transfer | -- | -- | |
| Warranty Deed | -- | -- | |
| Quit Claim Deed | -- | -- |
Mortgage History
| Date | Status | Loan Amount | Loan Type |
|---|---|---|---|
| Previous Owner | $417,000 | New Conventional |
Source: Georgia MLS
MLS Number: 10614690
APN: 062B-000-001-003
- 704 Gregory Dr
- 0 Mount Sequoyah Rd Unit 10178211
- 00 Mount Sequoyah Rd
- 2297 Henderson Mountain Rd
- 67 Marysville Ct
- 100 Marysville Ct
- 155 W Rock Creek Dr
- 231 Beaver Ridge Rd
- 392 Beaver Ridge Rd
- 8 Mount Sequoyah Rd
- 103 Kimberleys Crossing
- 175 Stoneledge Trace N
- 364 S Woods Ct
- 118 Sylvias Way
- 603 Cutoff Rd
- 176 Windsor Way
- 368 White Pine Crossover
- 264 Bill Hasty Blvd
- 55 Nickel Ln
- 215 Pinecone Ln
- 866 Calvin Park Dr
- 858 Calvin Park Dr
- 834 Calvin Park Dr
- 345 Jonah Ln
- 1529 S 1529 S Main St Unit 3
- 328 Mountain Blvd S Unit 5
- 634 S Main St
- 47 W Sellers St Unit C
- 338 Georgianna St
- 340 Georgianna St
- 1529 S 15-29 S Main St Unit 3 St Unit 3
- 15 N Rim Dr
- 66 Hanna Dr Unit D
- 4945 Little Refuge Rd
- 39 Hood Park Dr
- 700 Tilley Rd
