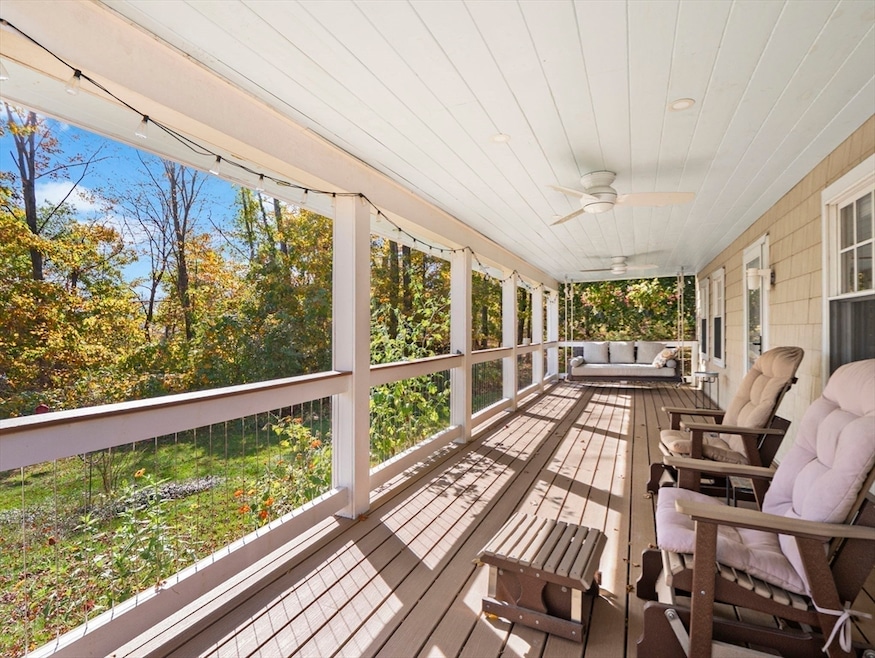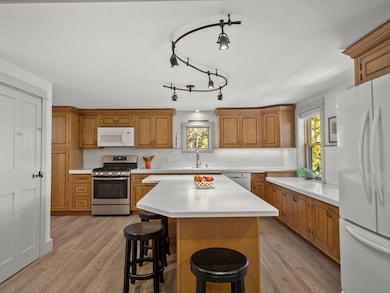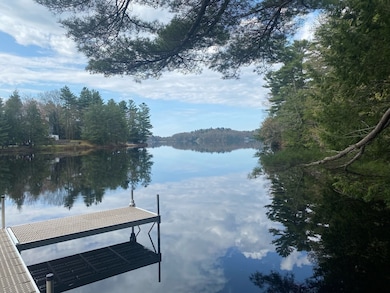199 Tuckerman Rd Ashburnham, MA 01430
Estimated payment $4,980/month
Highlights
- Beach Front
- Lake View
- Open Floorplan
- Community Stables
- 6.42 Acre Lot
- Contemporary Architecture
About This Home
Lakeside Living—Where Every Season Shines! Imagine celebrating the New Year ice skating from your own property, then jumping into summer from your own boat into beautiful 300-acre Sunset Lake! This beautifully updated home blends modern finishes with rustic charm, with nearly half newly finished in the last 3 years.You'll find yourself relaxing on the spacious 10x36 porch overlooking the sweeping lawn down to the lake. Nature surrounds you with visits from deer, turkeys, and more. Includes aluminum dock, oversized garage, and workshop—perfect for hobbies, storage, or lake toys! Flexible layout with in-law potential, newer roofs, windows, mini-splits, LR pellet stove, and luxury vinyl plank flooring throughout the first floor.More space. More nature. More lifestyle. Discover what living here feels like.
Home Details
Home Type
- Single Family
Est. Annual Taxes
- $10,259
Year Built
- Built in 1840
Lot Details
- 6.42 Acre Lot
- Beach Front
- Gentle Sloping Lot
HOA Fees
- $73 Monthly HOA Fees
Parking
- 2 Car Attached Garage
- Tuck Under Parking
- Driveway
- Unpaved Parking
- 6 Open Parking Spaces
Property Views
- Lake
- Scenic Vista
Home Design
- Contemporary Architecture
- Post and Beam
- Stone Foundation
- Frame Construction
- Foam Insulation
- Shingle Roof
Interior Spaces
- 2,654 Sq Ft Home
- Open Floorplan
- Central Vacuum
- Wainscoting
- Insulated Windows
- Entryway
- Home Office
- Home Gym
Kitchen
- Range
- Microwave
- Dishwasher
- Kitchen Island
Flooring
- Wall to Wall Carpet
- Ceramic Tile
- Vinyl
Bedrooms and Bathrooms
- 3 Bedrooms
- Primary bedroom located on second floor
- 2 Full Bathrooms
- Bathtub with Shower
Laundry
- Laundry on main level
- Washer and Electric Dryer Hookup
Basement
- Partial Basement
- Sump Pump
- Block Basement Construction
Outdoor Features
- Outdoor Storage
- Rain Gutters
- Porch
Location
- Property is near schools
Schools
- Briggs Elementary School
- Overlook Reg Middle School
- Oakmont Reg High School
Utilities
- Ductless Heating Or Cooling System
- 3 Cooling Zones
- 6 Heating Zones
- Pellet Stove burns compressed wood to generate heat
- 200+ Amp Service
- Private Water Source
- Water Heater
- Private Sewer
Listing and Financial Details
- Assessor Parcel Number 3574351
Community Details
Overview
- Far Hills Association Subdivision
- Near Conservation Area
Recreation
- Community Stables
Map
Home Values in the Area
Average Home Value in this Area
Tax History
| Year | Tax Paid | Tax Assessment Tax Assessment Total Assessment is a certain percentage of the fair market value that is determined by local assessors to be the total taxable value of land and additions on the property. | Land | Improvement |
|---|---|---|---|---|
| 2025 | $9,951 | $669,200 | $203,700 | $465,500 |
| 2024 | $7,292 | $463,000 | $203,300 | $259,700 |
| 2023 | $7,335 | $443,200 | $203,300 | $239,900 |
| 2022 | $4,410 | $233,600 | $46,600 | $187,000 |
| 2021 | $4,330 | $210,700 | $46,600 | $164,100 |
| 2020 | $4,235 | $210,700 | $46,600 | $164,100 |
| 2019 | $4,005 | $177,600 | $46,600 | $131,000 |
| 2018 | $3,875 | $165,600 | $44,200 | $121,400 |
| 2017 | $3,668 | $159,700 | $41,200 | $118,500 |
| 2016 | $3,838 | $168,700 | $40,600 | $128,100 |
Property History
| Date | Event | Price | List to Sale | Price per Sq Ft | Prior Sale |
|---|---|---|---|---|---|
| 12/23/2025 12/23/25 | Pending | -- | -- | -- | |
| 11/20/2025 11/20/25 | Price Changed | $775,000 | -3.1% | $292 / Sq Ft | |
| 11/15/2025 11/15/25 | For Sale | $799,900 | 0.0% | $301 / Sq Ft | |
| 10/28/2025 10/28/25 | Pending | -- | -- | -- | |
| 10/02/2025 10/02/25 | For Sale | $799,900 | +59.7% | $301 / Sq Ft | |
| 12/21/2021 12/21/21 | Sold | $501,000 | +8.9% | $382 / Sq Ft | View Prior Sale |
| 11/23/2021 11/23/21 | Pending | -- | -- | -- | |
| 11/19/2021 11/19/21 | For Sale | $459,900 | -- | $351 / Sq Ft |
Purchase History
| Date | Type | Sale Price | Title Company |
|---|---|---|---|
| Not Resolvable | $501,000 | None Available |
Source: MLS Property Information Network (MLS PIN)
MLS Number: 73436180
APN: ASHB M:0046 B:000054
- 98 Goldmine Rd
- 119 W Shore Dr
- 17 W Shore Dr
- 1 W Shore Dr
- 0 Winding Cove Rd Unit 73431444
- 8 Laurel Dr
- 226 Lakeview Dr
- 207 Sherbert Rd
- 13 Browns Lake Rd
- 35 Hillside Dr
- 16 2nd St
- 150-152 Mill Cir
- 6 Wyman Rd
- 0 Monomonac Rd W
- 16 Maple Place
- 15 Colonial Ln
- 11 Colonial Ln
- 41 Peggi Ln
- 495 Winchendon Rd
- 358 Winchendon Rd







