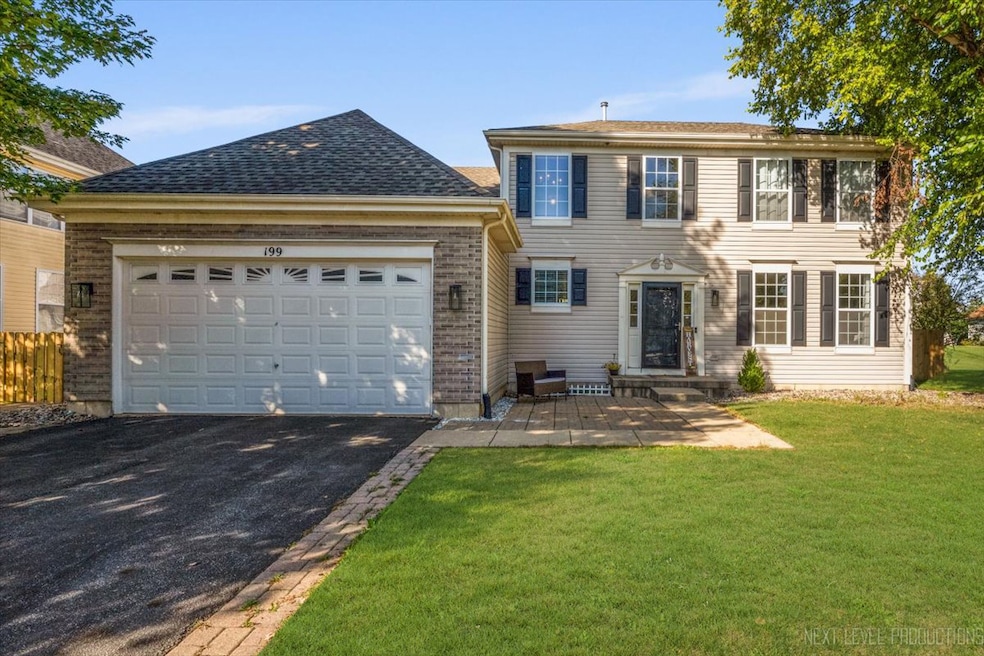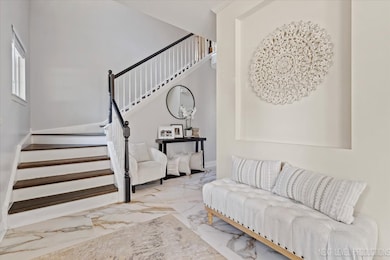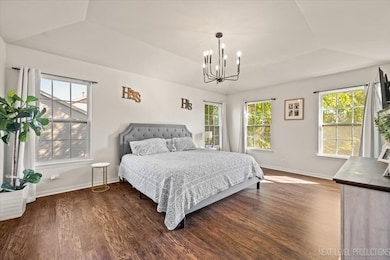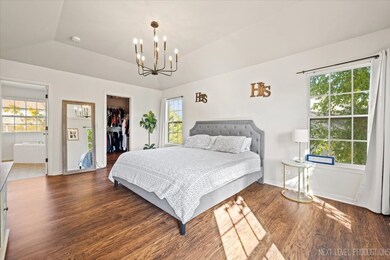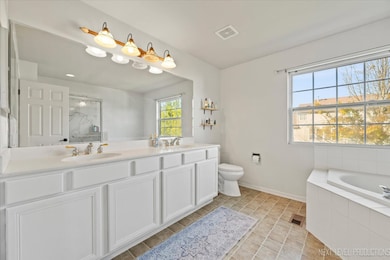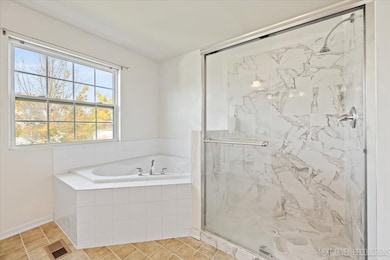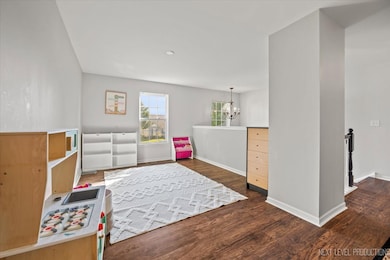199 Vale Ave Unit 1 Sugar Grove, IL 60554
Estimated payment $3,371/month
Highlights
- Property is near a park
- Marble Flooring
- Bar Fridge
- Recreation Room
- Stainless Steel Appliances
- Soaking Tub
About This Home
Priced to deliver EXCEPTIONAL VALUE in WINDSOR WEST! This beautifully updated Sugar Grove home offers over 3,600 finished sq ft, including a PROFESSIONALLY FINISHED BASEMENT, and a long list of updates making it one of the best opportunities in the neighborhood. Step inside to a bright and modern main level with new marble tile flooring, fresh WHITE TRIM, and an inviting foyer with an updated staircase. The kitchen features white cabinetry, big center island, new granite countertops, stainless steel appliances, and a stylish backsplash, opening to a sun-filled eating area and a spacious family room with a brand-new FIREPLACE. Upstairs, enjoy all-new luxury vinyl flooring, a generous primary suite with walk-in closet, and a private luxury bath with soaking tub and separate shower. Two additional bedrooms, a double-sink hall bath, and a flexible loft that can serve as a 4th bedroom, office, or playroom complete the level. The finished basement adds incredible usable space with a recreation room, wet bar, and ample storage. Outside, the brand-new FENCED YARD, paver patio, and landscaped grounds are ideal for entertaining. With its updates, finished basement, fenced yard, and prime location near I-88, parks, schools, and shopping, this home is now positioned as one of the strongest values in Sugar Grove. Move-in ready, meticulously maintained, and priced to move. Don't miss this opportunity!
Home Details
Home Type
- Single Family
Est. Annual Taxes
- $10,362
Year Built
- Built in 2004
Lot Details
- 9,910 Sq Ft Lot
- Lot Dimensions are 58.46x125x84.69x125
- Fenced
- Paved or Partially Paved Lot
HOA Fees
- $29 Monthly HOA Fees
Parking
- 2.5 Car Garage
- Driveway
- Off-Street Parking
- Parking Included in Price
Home Design
- Brick Exterior Construction
- Asphalt Roof
- Radon Mitigation System
- Concrete Perimeter Foundation
Interior Spaces
- 2,406 Sq Ft Home
- 2-Story Property
- Bar Fridge
- Ceiling Fan
- Entrance Foyer
- Family Room with Fireplace
- Combination Dining and Living Room
- Recreation Room
- Loft
- Storage Room
- Laundry Room
- Carbon Monoxide Detectors
Kitchen
- Range
- Microwave
- Freezer
- Dishwasher
- Stainless Steel Appliances
- Disposal
Flooring
- Wood
- Marble
- Vinyl
Bedrooms and Bathrooms
- 3 Bedrooms
- 3 Potential Bedrooms
- Dual Sinks
- Soaking Tub
- Separate Shower
Basement
- Basement Fills Entire Space Under The House
- Sump Pump
Outdoor Features
- Patio
- Shed
Location
- Property is near a park
Schools
- John Shields Elementary School
- Harter Middle School
- Kaneland High School
Utilities
- Forced Air Heating and Cooling System
- Heating System Uses Natural Gas
Community Details
- Manager Association, Phone Number (630) 554-6900
- Windsor West Subdivision
- Property managed by Association Property Mgmt
Listing and Financial Details
- Homeowner Tax Exemptions
Map
Home Values in the Area
Average Home Value in this Area
Tax History
| Year | Tax Paid | Tax Assessment Tax Assessment Total Assessment is a certain percentage of the fair market value that is determined by local assessors to be the total taxable value of land and additions on the property. | Land | Improvement |
|---|---|---|---|---|
| 2024 | $10,362 | $130,076 | $24,247 | $105,829 |
| 2023 | $10,017 | $117,313 | $21,868 | $95,445 |
| 2022 | $9,376 | $105,455 | $20,188 | $85,267 |
| 2021 | $9,034 | $100,357 | $19,212 | $81,145 |
| 2020 | $8,905 | $98,216 | $18,802 | $79,414 |
| 2019 | $8,766 | $95,005 | $18,187 | $76,818 |
| 2018 | $8,719 | $92,372 | $17,482 | $74,890 |
| 2017 | $8,450 | $88,217 | $16,696 | $71,521 |
| 2016 | $8,246 | $84,329 | $15,960 | $68,369 |
| 2015 | -- | $78,460 | $14,849 | $63,611 |
| 2014 | -- | $75,024 | $14,199 | $60,825 |
| 2013 | -- | $75,812 | $14,348 | $61,464 |
Property History
| Date | Event | Price | List to Sale | Price per Sq Ft | Prior Sale |
|---|---|---|---|---|---|
| 11/11/2025 11/11/25 | Price Changed | $470,000 | -1.1% | $195 / Sq Ft | |
| 11/04/2025 11/04/25 | For Sale | $475,000 | +15.9% | $197 / Sq Ft | |
| 05/31/2022 05/31/22 | Sold | $410,000 | +9.3% | $170 / Sq Ft | View Prior Sale |
| 04/25/2022 04/25/22 | Pending | -- | -- | -- | |
| 04/21/2022 04/21/22 | For Sale | $375,000 | -- | $156 / Sq Ft |
Purchase History
| Date | Type | Sale Price | Title Company |
|---|---|---|---|
| Warranty Deed | $410,000 | First American Title | |
| Warranty Deed | $274,000 | First American Title | |
| Warranty Deed | $284,000 | Chicago Title Insurance Comp |
Mortgage History
| Date | Status | Loan Amount | Loan Type |
|---|---|---|---|
| Open | $287,000 | New Conventional | |
| Previous Owner | $219,200 | Adjustable Rate Mortgage/ARM | |
| Previous Owner | $170,000 | Purchase Money Mortgage |
Source: Midwest Real Estate Data (MRED)
MLS Number: 12510799
APN: 14-16-102-013
- 193 W Park Ave Unit A
- 226 W Park Ave Unit A
- 124 W Park Ave Unit D
- 391 Capitol Dr
- 126 S Sugar Grove Pkwy
- 42W490 Kedeka Rd
- 205 Belle Vue Ct Unit B
- 187 Brompton Ln Unit B
- 220 St James Pkwy Unit A
- 349 Meadows Dr
- 174 Brompton Ln Unit A
- 230 St James Pkwy Unit A
- 5S655 Bliss Rd
- 267 Chatsworth Ave
- 261 Hampton Rd Unit 1
- 240 Snow St
- 175 Calkins Dr
- 208 Calkins Dr
- 209 Regency Blvd Unit 1
- 11 Hardwick Ct
- 230 St James Pkwy Unit A
- 538 Mallard Ln Unit B
- 2402 Wild Cherry Ct
- 3010 Shetland Ln
- 1851 Candlelight Cir
- 2925 Shetland Ln
- 1756 Wick Way
- 685 Laurel Dr
- 271 Barrett Dr
- 46W356 Jericho Rd
- 4588 Camden Ln
- 4579 Half Moon Dr Unit A
- 4561 Garritano St Unit B
- 2000 W Illinois Ave
- 2280-2282 Jericho Rd Unit 2280
- 4524 Winchester Ln
- 124 Bertram Dr Unit A
- 148 Bertram Dr Unit O
- 537-541 N Edgelawn Dr Unit 537
- 41W654 Main Street Rd
