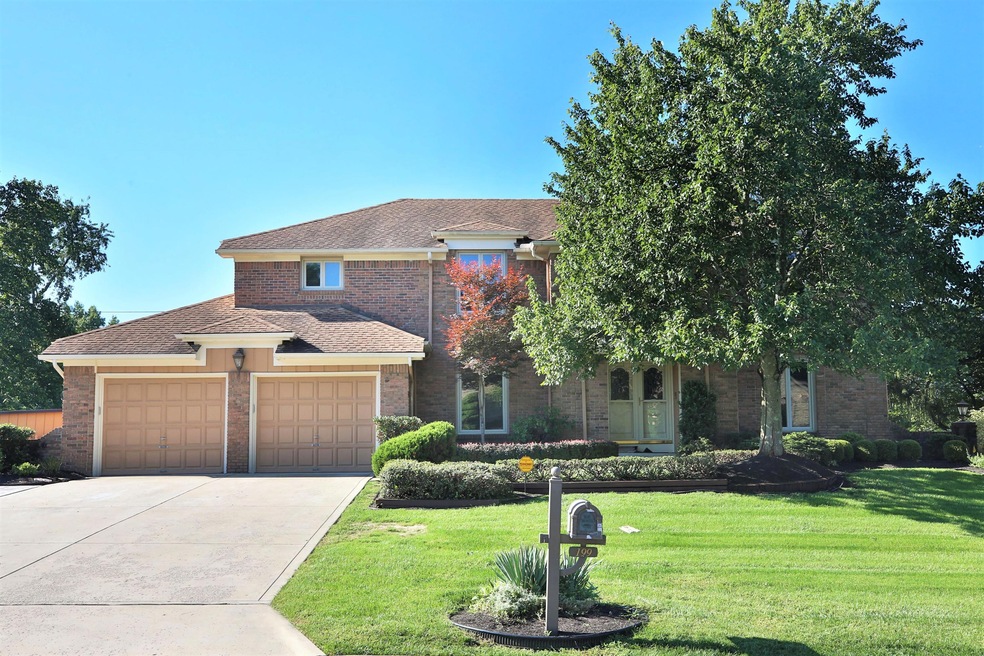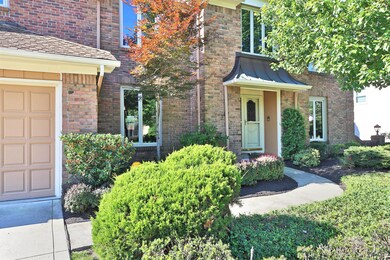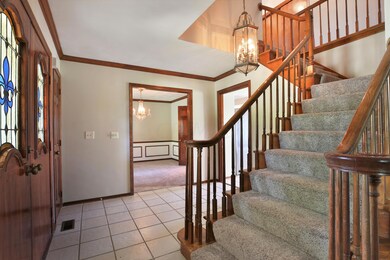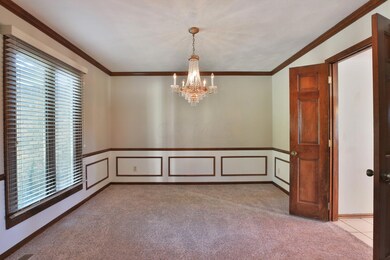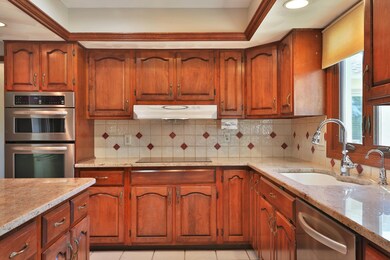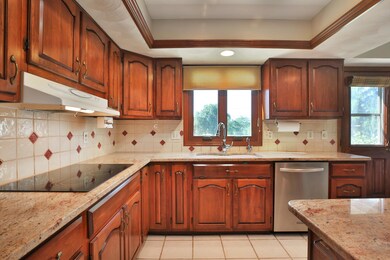
199 W Campus View Blvd Columbus, OH 43235
Woods at Josephinum NeighborhoodHighlights
- On Golf Course
- Deck
- 2 Car Attached Garage
- Worthington Hills Elementary School Rated A
- Heated Sun or Florida Room
- Patio
About This Home
As of March 2025STUNNING, LIVE LARGE custom built traditional presented in the highly desired Woods at Josephinum subdivision. SPECTACULAR York Golf Course views from the multiple tiered patios, gardens & balcony. WELL APPOINTED interior featuring formal two story foyer entry to Living & Dining RM. DELUXE chef's Kitchen showcasing upgraded stainless steel appliances, granite counters, adding oversized center island, cherry cabinetry, built-in wet bar & desk area. BEAUTIFUL step-down Family RM. offering rich beamed ceiling, brick fireplace & wall of windows. 1st floor Den, laundry & vaulted solarium w/out door access. SPACIOUS bedrooms & Owner's suite adding sitting area, walk-in closet, upgraded on-suite bath & private balcony. CENTRAL locale, FANTASTIC community & MORE!
Last Buyer's Agent
NON MEMBER
NON MEMBER OFFICE
Home Details
Home Type
- Single Family
Est. Annual Taxes
- $10,828
Year Built
- Built in 1980
Lot Details
- 0.35 Acre Lot
- On Golf Course
HOA Fees
- $19 Monthly HOA Fees
Parking
- 2 Car Attached Garage
Home Design
- Wood Siding
- Stucco Exterior
- Stone Exterior Construction
Interior Spaces
- 3,364 Sq Ft Home
- 2-Story Property
- Insulated Windows
- Family Room
- Heated Sun or Florida Room
- Laundry on main level
Kitchen
- Electric Range
- Microwave
- Dishwasher
Bedrooms and Bathrooms
- 4 Bedrooms
Basement
- Partial Basement
- Crawl Space
Outdoor Features
- Deck
- Patio
Utilities
- Forced Air Heating and Cooling System
- Heating System Uses Gas
Community Details
- Association Phone (614) 439-3722
- Mitch Smith HOA
Listing and Financial Details
- Assessor Parcel Number 610-178240
Map
Home Values in the Area
Average Home Value in this Area
Property History
| Date | Event | Price | Change | Sq Ft Price |
|---|---|---|---|---|
| 03/31/2025 03/31/25 | Off Market | $520,000 | -- | -- |
| 03/27/2025 03/27/25 | Off Market | $520,000 | -- | -- |
| 03/03/2025 03/03/25 | Sold | $700,000 | 0.0% | $208 / Sq Ft |
| 12/12/2024 12/12/24 | Price Changed | $700,000 | -5.3% | $208 / Sq Ft |
| 12/06/2024 12/06/24 | Price Changed | $738,999 | -1.5% | $220 / Sq Ft |
| 10/18/2024 10/18/24 | Price Changed | $750,000 | -6.1% | $223 / Sq Ft |
| 10/03/2024 10/03/24 | Price Changed | $799,000 | -4.9% | $238 / Sq Ft |
| 09/09/2024 09/09/24 | Price Changed | $840,000 | -1.2% | $250 / Sq Ft |
| 08/08/2024 08/08/24 | For Sale | $850,000 | +63.5% | $253 / Sq Ft |
| 08/30/2021 08/30/21 | Sold | $520,000 | 0.0% | $155 / Sq Ft |
| 08/24/2021 08/24/21 | For Sale | $520,000 | 0.0% | $155 / Sq Ft |
| 10/12/2018 10/12/18 | Rented | $2,900 | 0.0% | -- |
| 09/12/2018 09/12/18 | Under Contract | -- | -- | -- |
| 09/04/2018 09/04/18 | For Rent | $2,900 | -- | -- |
Tax History
| Year | Tax Paid | Tax Assessment Tax Assessment Total Assessment is a certain percentage of the fair market value that is determined by local assessors to be the total taxable value of land and additions on the property. | Land | Improvement |
|---|---|---|---|---|
| 2024 | $12,771 | $208,010 | $71,400 | $136,610 |
| 2023 | $12,212 | $208,005 | $71,400 | $136,605 |
| 2022 | $11,905 | $160,900 | $35,560 | $125,340 |
| 2021 | $11,232 | $160,900 | $35,560 | $125,340 |
| 2020 | $10,828 | $160,900 | $35,560 | $125,340 |
| 2019 | $10,251 | $145,880 | $32,340 | $113,540 |
| 2018 | $8,654 | $145,880 | $32,340 | $113,540 |
| 2017 | $8,954 | $145,880 | $32,340 | $113,540 |
| 2016 | $7,629 | $116,200 | $24,290 | $91,910 |
| 2015 | $7,630 | $116,200 | $24,290 | $91,910 |
| 2014 | $7,627 | $116,200 | $24,290 | $91,910 |
| 2013 | $3,795 | $116,200 | $24,290 | $91,910 |
Mortgage History
| Date | Status | Loan Amount | Loan Type |
|---|---|---|---|
| Open | $560,000 | New Conventional | |
| Previous Owner | $390,000 | New Conventional | |
| Previous Owner | $150,000 | Credit Line Revolving |
Deed History
| Date | Type | Sale Price | Title Company |
|---|---|---|---|
| Warranty Deed | $700,000 | Platinum Title Services | |
| Warranty Deed | $520,000 | Northwest Select Worthington | |
| Affidavit Of Death Of Life Tenant | -- | Northwest Select Ttl Agcy Ll | |
| Quit Claim Deed | -- | None Available | |
| Interfamily Deed Transfer | -- | None Available | |
| Interfamily Deed Transfer | -- | None Available | |
| Interfamily Deed Transfer | -- | None Available | |
| Interfamily Deed Transfer | -- | None Available | |
| Interfamily Deed Transfer | -- | None Available | |
| Deed | -- | -- |
Similar Homes in the area
Source: Columbus and Central Ohio Regional MLS
MLS Number: 221033056
APN: 610-178240
- 80 Pocono Rd
- 130 Saint Julien St Unit 27B
- 209 Saint Jacques St Unit 21A
- 125 Saint Julien St Unit 30A
- 120 Caren Ave
- 202 Collier Ridge Dr Unit 202
- 168 Collier Ridge Dr Unit 168
- 6876 Bowerman St E
- 833 Bluffway Dr
- 6710 Hayhurst St
- 6761 Berend St
- 321 Hennessey Ave
- 7979 Olentangy River Rd
- 8052 Flint Run Place Unit 8052
- 1018 Rutherglen Dr
- 7619 Bluff Bend Dr Unit 7619
- 8034 Ravine Run Ln
- 1068 Rutherglen Dr
- 6909 Olentangy River Rd
- 694 Keys View Ct Unit 78
