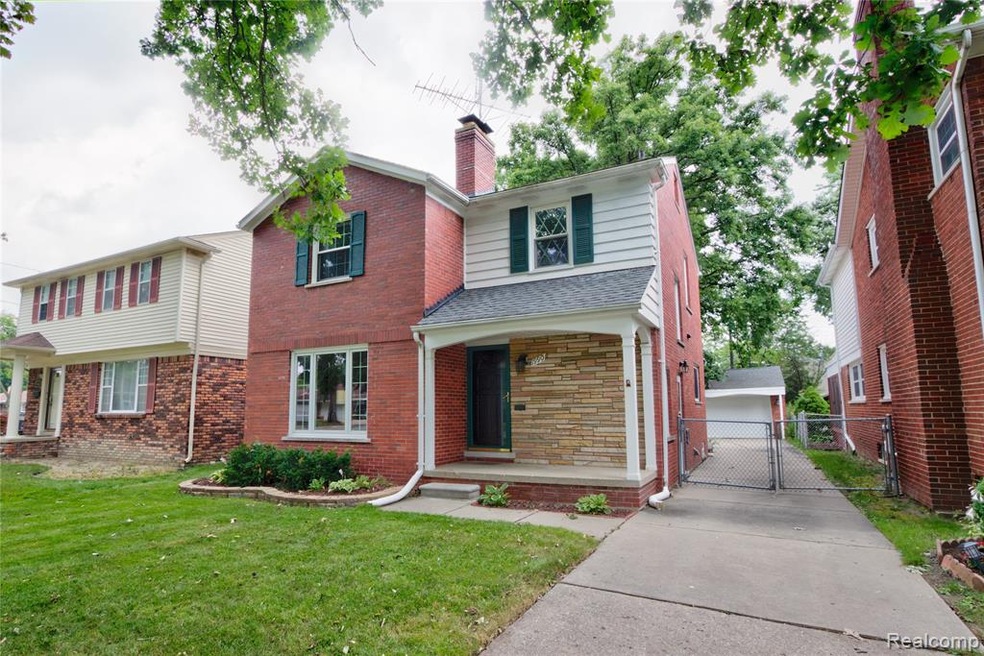
$210,000
- 3 Beds
- 3 Baths
- 1,568 Sq Ft
- 21421 Bournemouth St
- Harper Woods, MI
Welcome to this beautifully sized Harper Woods home! This home features 3 oversized bedrooms, 3 full bathrooms, (One on each floor), a giant family room in the rear of the property and tons of more features that can accommodate any sized family! Living room has a very inviting gray color, also a nice setup for a sectional couch. Home features separate dining area with a nice chandelier. KITCHEN
Jalen James Front Page Properties
