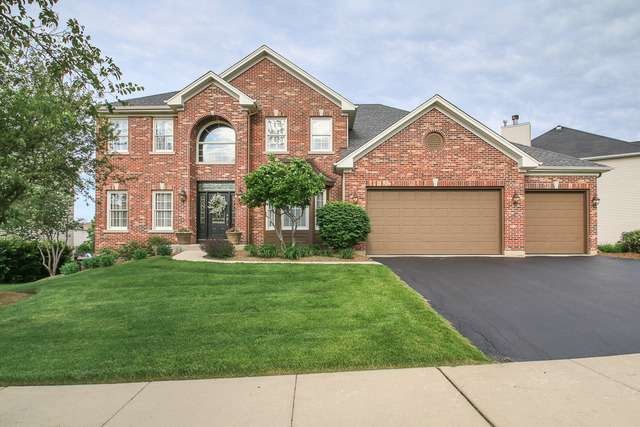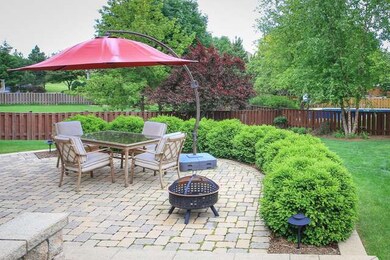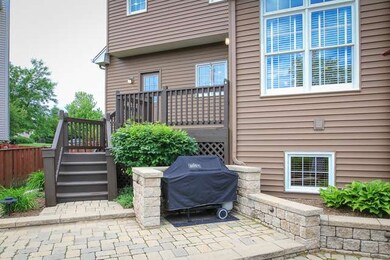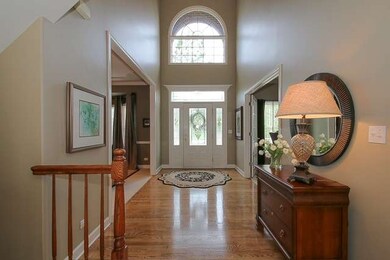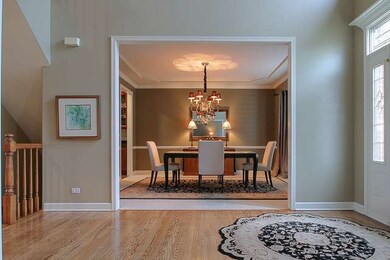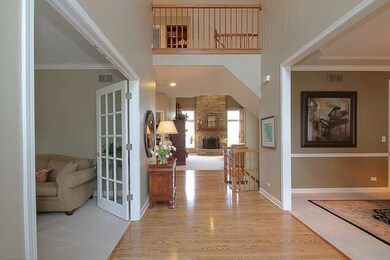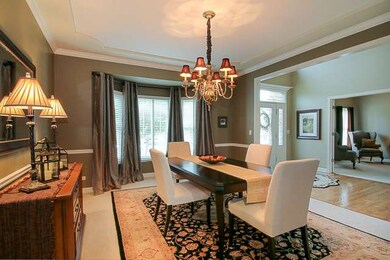
1990 Cheswick Ln Aurora, IL 60503
Far Southeast Neighborhood
4
Beds
4
Baths
3,317
Sq Ft
9,583
Sq Ft Lot
Highlights
- Home Theater
- Deck
- Vaulted Ceiling
- The Wheatlands Elementary School Rated A-
- Recreation Room
- 3-minute walk to Barrington Park
About This Home
As of July 20181990 Cheswick, Aurora. Simply stunning top to bottom & designed to entertain. Gorgeous brick front w/3 car garage,fenced yard,deck w/lower paver patio. Gleaming hardwood floors,upgraded millwork, built-ins,volume & detailed ceilings. Amazing kitchen,island,upgraded cabinetry. Luxury Master ste w/walkin shower,jacuzzi tub,california closets. Finished basement w/awesome theatre room,bath,playroom. Better hurry!
Home Details
Home Type
- Single Family
Est. Annual Taxes
- $14,059
Year Built
- 2000
Lot Details
- East or West Exposure
- Fenced Yard
HOA Fees
- $28 per month
Parking
- Attached Garage
- Garage Transmitter
- Garage Door Opener
- Driveway
- Parking Included in Price
- Garage Is Owned
Home Design
- Brick Exterior Construction
- Aluminum Siding
- Vinyl Siding
Interior Spaces
- Vaulted Ceiling
- Wood Burning Fireplace
- Fireplace With Gas Starter
- Breakfast Room
- Home Theater
- Den
- Recreation Room
- Bonus Room
- Home Gym
- Wood Flooring
- Finished Basement
- Finished Basement Bathroom
Kitchen
- Breakfast Bar
- Walk-In Pantry
- Butlers Pantry
- Oven or Range
- Microwave
- Dishwasher
- Kitchen Island
- Disposal
Bedrooms and Bathrooms
- Primary Bathroom is a Full Bathroom
- Dual Sinks
- Whirlpool Bathtub
- Separate Shower
Laundry
- Laundry on main level
- Dryer
- Washer
Outdoor Features
- Deck
- Patio
Utilities
- Forced Air Heating and Cooling System
- Heating System Uses Gas
Listing and Financial Details
- Homeowner Tax Exemptions
Ownership History
Date
Name
Owned For
Owner Type
Purchase Details
Listed on
Apr 18, 2018
Closed on
Jun 28, 2018
Sold by
Thompson Archibald and Thompson Bridgette
Bought by
Herrick Mark A and Herrick Melinda A
Seller's Agent
Sarah Machmouchi
Redfin Corporation
Buyer's Agent
Jane Herrick Corder
@properties Christie's International Real Estate
List Price
$449,900
Sold Price
$435,000
Premium/Discount to List
-$14,900
-3.31%
Total Days on Market
9
Current Estimated Value
Home Financials for this Owner
Home Financials are based on the most recent Mortgage that was taken out on this home.
Estimated Appreciation
$167,588
Avg. Annual Appreciation
4.84%
Original Mortgage
$410,400
Interest Rate
4.75%
Mortgage Type
New Conventional
Purchase Details
Listed on
Jun 12, 2014
Closed on
Aug 15, 2014
Sold by
Kilgore Gregory C and Kilgore Jennifer N
Bought by
Thompson Archibald and Thompson Bridgette
Seller's Agent
Joseph Graham
eXp Realty, LLC
Buyer's Agent
Matt Kombrink
One Source Realty
List Price
$409,901
Sold Price
$400,000
Premium/Discount to List
-$9,901
-2.42%
Home Financials for this Owner
Home Financials are based on the most recent Mortgage that was taken out on this home.
Avg. Annual Appreciation
2.19%
Original Mortgage
$400,000
Interest Rate
3.87%
Mortgage Type
Adjustable Rate Mortgage/ARM
Purchase Details
Closed on
May 31, 2000
Sold by
Old Kent Bank
Bought by
Kilgore Gregory C and Kilgore Jennifer N
Home Financials for this Owner
Home Financials are based on the most recent Mortgage that was taken out on this home.
Original Mortgage
$265,700
Interest Rate
8.12%
Map
Create a Home Valuation Report for This Property
The Home Valuation Report is an in-depth analysis detailing your home's value as well as a comparison with similar homes in the area
Similar Homes in the area
Home Values in the Area
Average Home Value in this Area
Purchase History
| Date | Type | Sale Price | Title Company |
|---|---|---|---|
| Warranty Deed | $435,000 | Affinity Title Svcs | |
| Warranty Deed | $400,000 | Chicago Title Insurance Co | |
| Deed | $342,500 | Chicago Title Insurance Co |
Source: Public Records
Mortgage History
| Date | Status | Loan Amount | Loan Type |
|---|---|---|---|
| Open | $200,000 | Credit Line Revolving | |
| Closed | $331,000 | New Conventional | |
| Closed | $342,800 | New Conventional | |
| Closed | $345,000 | Stand Alone Refi Refinance Of Original Loan | |
| Closed | $344,000 | New Conventional | |
| Closed | $410,400 | New Conventional | |
| Previous Owner | $400,000 | Adjustable Rate Mortgage/ARM | |
| Previous Owner | $50,000 | Credit Line Revolving | |
| Previous Owner | $335,200 | Stand Alone First | |
| Previous Owner | $50,000 | Credit Line Revolving | |
| Previous Owner | $265,700 | No Value Available | |
| Previous Owner | $262,000 | Unknown | |
| Closed | $25,000 | No Value Available |
Source: Public Records
Property History
| Date | Event | Price | Change | Sq Ft Price |
|---|---|---|---|---|
| 07/02/2018 07/02/18 | Sold | $435,000 | -3.3% | $131 / Sq Ft |
| 05/09/2018 05/09/18 | Pending | -- | -- | -- |
| 04/18/2018 04/18/18 | For Sale | $449,900 | +12.5% | $136 / Sq Ft |
| 08/15/2014 08/15/14 | Sold | $400,000 | -2.4% | $121 / Sq Ft |
| 06/21/2014 06/21/14 | Pending | -- | -- | -- |
| 06/12/2014 06/12/14 | For Sale | $409,901 | -- | $124 / Sq Ft |
Source: Midwest Real Estate Data (MRED)
Tax History
| Year | Tax Paid | Tax Assessment Tax Assessment Total Assessment is a certain percentage of the fair market value that is determined by local assessors to be the total taxable value of land and additions on the property. | Land | Improvement |
|---|---|---|---|---|
| 2023 | $14,059 | $149,551 | $27,280 | $122,271 |
| 2022 | $12,947 | $136,099 | $25,805 | $110,294 |
| 2021 | $12,876 | $129,618 | $24,576 | $105,042 |
| 2020 | $12,331 | $127,565 | $24,187 | $103,378 |
| 2019 | $12,466 | $123,970 | $23,505 | $100,465 |
| 2018 | $12,425 | $119,565 | $22,988 | $96,577 |
| 2017 | $12,225 | $116,479 | $22,395 | $94,084 |
| 2016 | $12,259 | $113,972 | $21,913 | $92,059 |
| 2015 | $11,928 | $109,588 | $21,070 | $88,518 |
| 2014 | $11,928 | $96,910 | $21,070 | $75,840 |
| 2013 | $11,928 | $96,910 | $21,070 | $75,840 |
Source: Public Records
Source: Midwest Real Estate Data (MRED)
MLS Number: MRD08644610
APN: 01-06-111-003
Nearby Homes
- 2355 Avalon Ct
- 1932 Royal Ln
- 2410 Oakfield Ct
- 1874 Wisteria Dr Unit 333
- 2270 Twilight Dr Unit 2270
- 2278 Twilight Dr
- 1913 Misty Ridge Ln Unit 5
- 3326 Fulshear Cir
- 3328 Fulshear Cir
- 3408 Fulshear Cir
- 1917 Turtle Creek Ct
- 2495 Hafenrichter Rd
- 2197 Wilson Creek Cir Unit 3
- 2013 Eastwick Ln
- 2397 Sunrise Cir Unit 35129
- 2520 Dorothy Dr
- 2665 Tiffany St
- 2525 Ridge Rd Unit 6
- 2675 Dorothy Dr
- 1919 Indian Hill Ln Unit 4035
