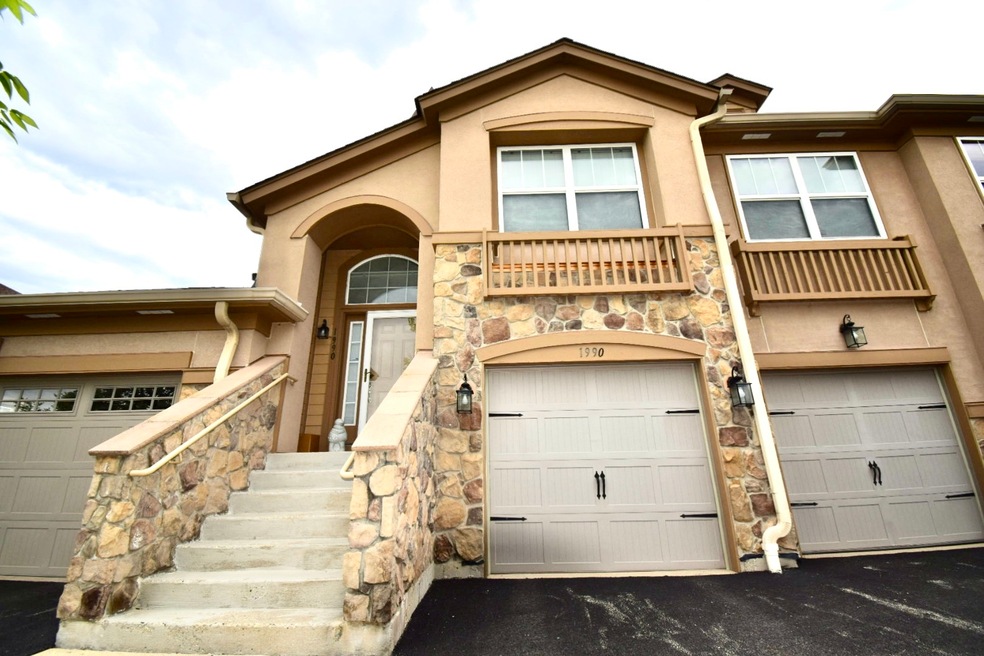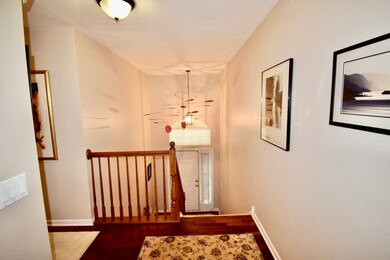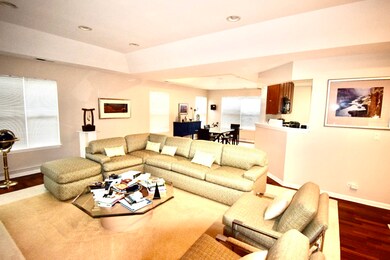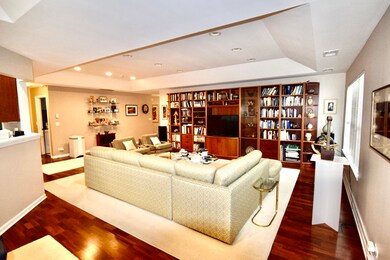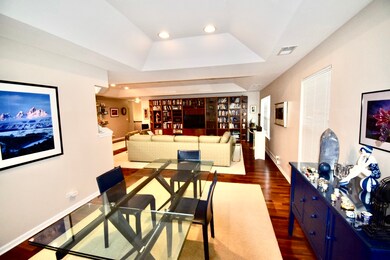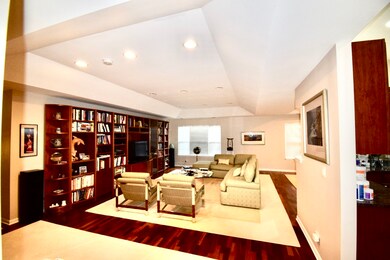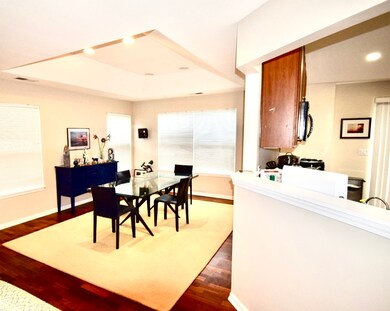
1990 Crenshaw Cir Unit 242 Vernon Hills, IL 60061
Gregg's Landing NeighborhoodEstimated Value: $451,424 - $486,000
Highlights
- Wood Flooring
- 2 Car Attached Garage
- Resident Manager or Management On Site
- Hawthorn Elementary School South Rated A
- Living Room
- Laundry Room
About This Home
As of July 2022Enjoy maintenance free living in this quiet neighborhood! Beautiful hardwood flooring through out most of the house. You will have no problem hosting and entertaining your guests with the combined living and dining area. A spacious kitchen features tons of cabinet space and an eating area with exterior access to the home's roomy, nearly-private balcony. Drink directly from the tap; this home uniquely features a whole house water filtration system that cleans all impurities from the water. Also, only non-VOC paints were used when painting this home since new. Enter the spacious master bedroom highlighting a vaulted ceiling, with a large walk in closet. An additional 2 bedrooms just around the hall currently being utilized as office spaces can make working from home a breeze(desks can be removed at buyers request). Plenty of storage is provided throughout this lovely home. Major appliances are less than 5 years old. You're just minutes away from the mall and major grocery stores. (can be sold furnished at an additional cost)HOA covers exterior maintenance, lawn care, common insurance and snow removal.
Last Agent to Sell the Property
John Shaba
The Exchange Commission Real Estate LLC License #475183530 Listed on: 05/25/2022
Property Details
Home Type
- Condominium
Est. Annual Taxes
- $9,359
Year Built
- Built in 2005
Lot Details
- 44
HOA Fees
Parking
- 2 Car Attached Garage
- Driveway
- Parking Included in Price
Home Design
- Stucco
Interior Spaces
- 2,400 Sq Ft Home
- 2-Story Property
- Living Room
- Dining Room
- Wood Flooring
Kitchen
- Range
- Microwave
- Dishwasher
Bedrooms and Bathrooms
- 3 Bedrooms
- 3 Potential Bedrooms
- 2 Full Bathrooms
Laundry
- Laundry Room
- Dryer
- Washer
Utilities
- Central Air
- Heating System Uses Natural Gas
Community Details
Overview
- Association fees include insurance, exterior maintenance, lawn care, snow removal
- 4 Units
- Property Specialists Association, Phone Number (847) 806-6121
- Property managed by Property Specialists
Pet Policy
- Dogs and Cats Allowed
Security
- Resident Manager or Management On Site
Ownership History
Purchase Details
Home Financials for this Owner
Home Financials are based on the most recent Mortgage that was taken out on this home.Purchase Details
Home Financials for this Owner
Home Financials are based on the most recent Mortgage that was taken out on this home.Similar Homes in Vernon Hills, IL
Home Values in the Area
Average Home Value in this Area
Purchase History
| Date | Buyer | Sale Price | Title Company |
|---|---|---|---|
| Cooper Brian | $385,000 | Heritage Title | |
| Wolin Howard E | $428,500 | Chicago Title Insurance Comp |
Mortgage History
| Date | Status | Borrower | Loan Amount |
|---|---|---|---|
| Open | Cooper Brian | $346,500 | |
| Previous Owner | Wolin Linda A | $278,950 | |
| Previous Owner | Wolin Howard E | $316,000 | |
| Previous Owner | Wolin Howard E | $342,788 |
Property History
| Date | Event | Price | Change | Sq Ft Price |
|---|---|---|---|---|
| 07/15/2022 07/15/22 | Sold | $385,000 | -1.0% | $160 / Sq Ft |
| 05/31/2022 05/31/22 | Pending | -- | -- | -- |
| 05/25/2022 05/25/22 | For Sale | $389,000 | -- | $162 / Sq Ft |
Tax History Compared to Growth
Tax History
| Year | Tax Paid | Tax Assessment Tax Assessment Total Assessment is a certain percentage of the fair market value that is determined by local assessors to be the total taxable value of land and additions on the property. | Land | Improvement |
|---|---|---|---|---|
| 2024 | $11,000 | $136,312 | $38,038 | $98,274 |
| 2023 | $10,169 | $125,726 | $35,084 | $90,642 |
| 2022 | $10,169 | $119,934 | $33,721 | $86,213 |
| 2021 | $9,720 | $117,352 | $32,995 | $84,357 |
| 2020 | $9,359 | $115,379 | $32,440 | $82,939 |
| 2019 | $9,124 | $114,282 | $32,132 | $82,150 |
| 2018 | $9,119 | $116,215 | $37,751 | $78,464 |
| 2017 | $8,971 | $112,546 | $36,559 | $75,987 |
| 2016 | $8,577 | $106,709 | $34,663 | $72,046 |
| 2015 | $8,412 | $99,737 | $32,398 | $67,339 |
| 2014 | $8,052 | $93,334 | $31,050 | $62,284 |
| 2012 | $7,636 | $89,662 | $29,829 | $59,833 |
Agents Affiliated with this Home
-
J
Seller's Agent in 2022
John Shaba
The Exchange Commission Real Estate LLC
-
Kate Heroux

Buyer's Agent in 2022
Kate Heroux
eXp Realty
(847) 858-4785
1 in this area
15 Total Sales
Map
Source: Midwest Real Estate Data (MRED)
MLS Number: 11404945
APN: 11-28-413-058
- 1952 Crenshaw Cir Unit 193
- 237 Colonial Dr
- 1209 Garfield Ave
- 311 Greentree Pkwy
- 1721 N Wood's Way
- 1875 Lake Charles Dr
- 1919 Lake Charles Dr
- 1620 Nicklaus Ct
- 1933 Lake Charles Dr
- 1939 Lake Charles Dr
- 1181 Furlong Dr
- 648 Marshall St
- 602 Paddock Ln
- 357 Pine Lake Cir
- 1132 Dawes St
- 460 Pine Lake Cir
- 1322 Downs Pkwy Unit 53D
- 1100 Juniper Pkwy
- 1034 Crabtree Ln
- 1323 Downs Pkwy Unit 50A
- 1995 Crenshaw Cir Unit 254
- 1993 Crenshaw Cir Unit 253
- 1991 Crenshaw Cir Unit 252
- 1994 Crenshaw Cir Unit 244
- 1990 Crenshaw Cir Unit 242
- 1978 Crenshaw Cir Unit 224
- 1974 Crenshaw Cir
- 1927 Byman Ln Unit 264
- 1929 Byman Ln Unit 263
- 1931 Byman Ln Unit 262
- 1933 Byman Ln Unit 261
- 1881 Crenshaw Cir Unit 95
- 1879 Crenshaw Cir Unit 94
- 1877 Crenshaw Cir Unit 93
- 1875 Crenshaw Cir Unit 92
- 1873 Crenshaw Cir Unit 91
- 1824 Crenshaw Cir Unit 35
- 1820 Crenshaw Cir Unit 23
- 1818 Crenshaw Cir Unit 22
- 1816 Crenshaw Cir Unit 21
