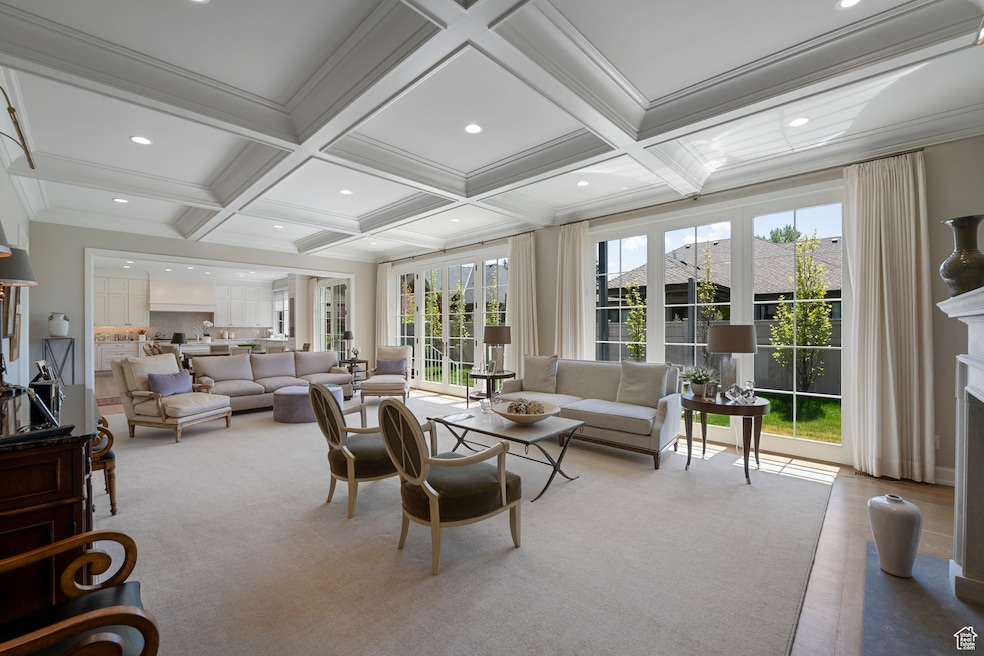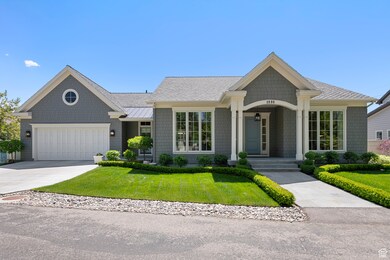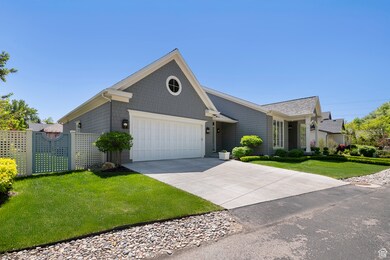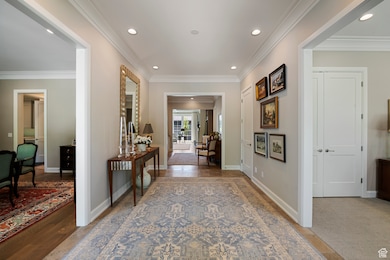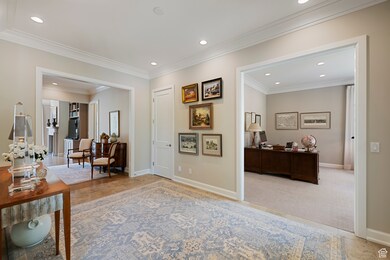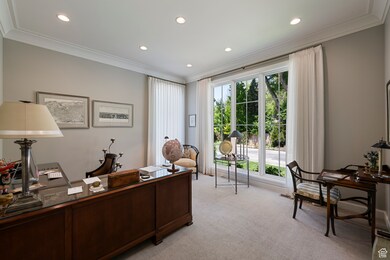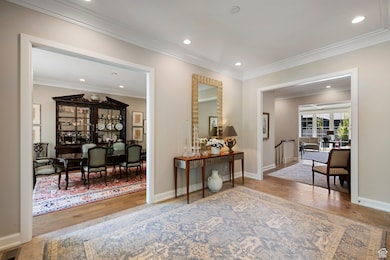
1990 E Olympus Point Dr Holladay, UT 84117
Estimated payment $14,947/month
Highlights
- Solar Power System
- Gated Community
- Mature Trees
- Oakwood Elementary School Rated A-
- Updated Kitchen
- Mountain View
About This Home
An absolutely stunning and elegantly appointed home, tucked away in the private gated community of Pheasant Cove. This refined residence boasts soaring 10-foot coffered ceilings and is bathed in natural light with custom draperies offering subtle shade throughout the day. High-end finishes elevate every inch of the thoughtfully designed space, masterfully executed by the esteemed Neff Homes. Floor-to-ceiling Sierra Pacific windows with premium Hoppe hardware beautifully frame the home, offering a seamless transition between indoor and outdoor living. Step outside and design your very own dream outdoor space-tailored just for you. Inside, the kitchen radiates elegance with stunning marble surrounds and top-of-the-line Wolf and Sub-Zero appliances, perfectly blending form and function for the discerning chef. Head to the lower level where you'll find two beautifully finished bedrooms plus an expansive living area. Two or three additional bedrooms and a bathroom awaiting your personal touch to complete.
Listing Agent
Jennifer Wiechec
Axis Realty Group License #13922901 Listed on: 05/15/2025
Home Details
Home Type
- Single Family
Est. Annual Taxes
- $8,163
Year Built
- Built in 2019
Lot Details
- 0.29 Acre Lot
- Property is Fully Fenced
- Landscaped
- Private Lot
- Sprinkler System
- Mature Trees
- Property is zoned Single-Family
HOA Fees
- $393 Monthly HOA Fees
Parking
- 2 Car Attached Garage
Home Design
- Clapboard
Interior Spaces
- 6,258 Sq Ft Home
- 2-Story Property
- Wet Bar
- Vaulted Ceiling
- Ceiling Fan
- 2 Fireplaces
- Self Contained Fireplace Unit Or Insert
- Gas Log Fireplace
- Double Pane Windows
- Entrance Foyer
- Smart Doorbell
- Great Room
- Den
- Mountain Views
- Basement Fills Entire Space Under The House
Kitchen
- Updated Kitchen
- Built-In Double Oven
- Gas Oven
- Built-In Range
- Microwave
- Trash Compactor
- Disposal
Flooring
- Wood
- Carpet
- Marble
- Tile
Bedrooms and Bathrooms
- 3 Bedrooms | 1 Main Level Bedroom
- Walk-In Closet
- Bathtub With Separate Shower Stall
Laundry
- Dryer
- Washer
Home Security
- Smart Thermostat
- Fire and Smoke Detector
Eco-Friendly Details
- Solar Power System
- Solar owned by seller
Outdoor Features
- Open Patio
Schools
- Woodstock Elementary School
- Bonneville Middle School
- Cottonwood High School
Utilities
- Forced Air Heating and Cooling System
- Natural Gas Connected
Listing and Financial Details
- Assessor Parcel Number 22-16-231-006
Community Details
Overview
- Association fees include trash
- Community Solutions Association, Phone Number (801) 955-5126
- Pheasant Cove Subdivision
Recreation
- Snow Removal
Security
- Controlled Access
- Gated Community
Map
Home Values in the Area
Average Home Value in this Area
Tax History
| Year | Tax Paid | Tax Assessment Tax Assessment Total Assessment is a certain percentage of the fair market value that is determined by local assessors to be the total taxable value of land and additions on the property. | Land | Improvement |
|---|---|---|---|---|
| 2023 | $8,163 | $1,388,100 | $392,700 | $995,400 |
| 2022 | $7,095 | $1,257,500 | $385,000 | $872,500 |
| 2021 | $6,990 | $1,076,100 | $279,400 | $796,700 |
| 2020 | $6,408 | $978,100 | $279,400 | $698,700 |
| 2019 | $3,350 | $273,900 | $273,900 | $0 |
| 2018 | $3,117 | $246,500 | $246,500 | $0 |
| 2017 | $3,281 | $273,900 | $273,900 | $0 |
| 2016 | $3,715 | $311,900 | $311,900 | $0 |
Property History
| Date | Event | Price | Change | Sq Ft Price |
|---|---|---|---|---|
| 06/18/2025 06/18/25 | Pending | -- | -- | -- |
| 05/15/2025 05/15/25 | For Sale | $2,500,000 | -- | $399 / Sq Ft |
Purchase History
| Date | Type | Sale Price | Title Company |
|---|---|---|---|
| Warranty Deed | -- | None Listed On Document | |
| Interfamily Deed Transfer | -- | National Ttl Agcy Of Ut Inc | |
| Interfamily Deed Transfer | -- | National Ttl Agcy Of Ut Inc | |
| Special Warranty Deed | -- | Cottonwood Title | |
| Special Warranty Deed | -- | Cottonwood Title |
Mortgage History
| Date | Status | Loan Amount | Loan Type |
|---|---|---|---|
| Open | $215,000 | New Conventional | |
| Previous Owner | $83,000 | Credit Line Revolving | |
| Previous Owner | $50,295 | New Conventional | |
| Previous Owner | $300,000 | New Conventional |
Similar Homes in the area
Source: UtahRealEstate.com
MLS Number: 2085345
APN: 22-16-231-006-0000
- 1979 E Olympus Point Dr
- 5608 S Dunetree Hill Ln
- 2062 E Walker Ln
- 2067 E Pheasant Cir
- 5673 S Wilson View Ct
- 1919 E Baywood Dr
- 5441 Cottonwood Club Dr
- 2051 E Normandywoods Ct
- 2149 E Applewood Ave
- 5466 S Woodcrest Dr
- 2227 E 5340 S
- 2285 E Cottonwood Cir
- 5681 S Calann Dr
- 1734 E Spring Ln
- 1879 E Delann Ln
- 5163 S Eastmoor Rd
- 5497 S Walker Estates Cir
- 4865 S Wallace Ln E
- 1543 Winward Dr
- 5841 S Fontaine Bleu Cir
