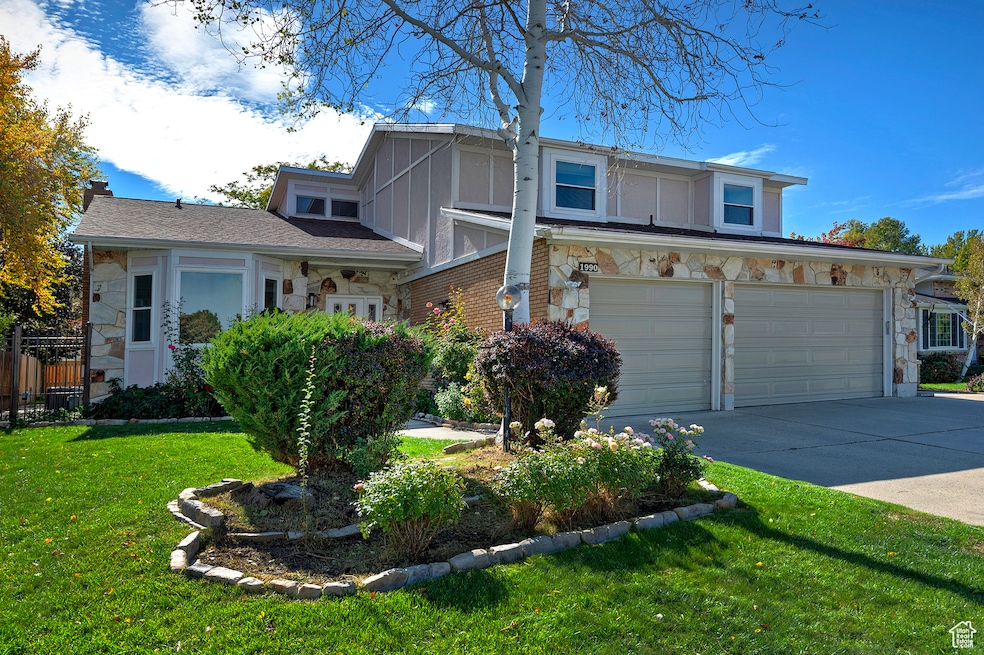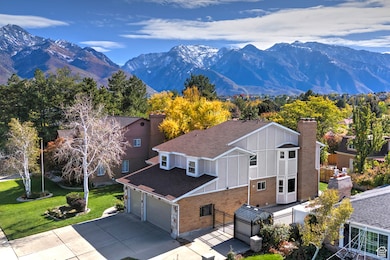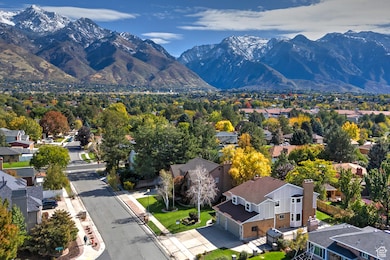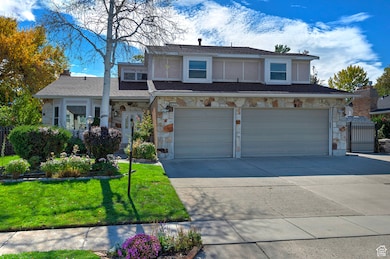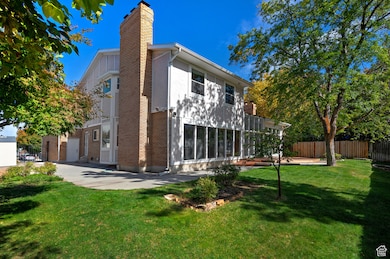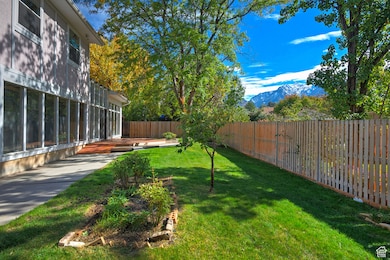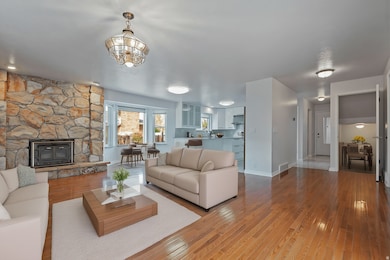
Estimated payment $6,050/month
Highlights
- Second Kitchen
- Updated Kitchen
- Mountain View
- Oakdale School Rated A
- Mature Trees
- Marble Flooring
About This Home
Experience unparalleled living in this exceptional two-story home, ideally situated on the high east side of Sandy in a highly sought-after neighborhood. This spacious residence sits on a generous lot, offering a wonderfully private backyard perfect for outdoor gatherings and everyday enjoyment. A three-car garage provides ample space for vehicles and storage, all while delivering stunning mountain views that envelop the home in natural beauty. Inside, the home showcases over 5,100 square feet of thoughtfully designed living space, featuring seven bedrooms and five bathrooms to accommodate family, guests, and flexible living arrangements. The fully finished basement adds valuable extra living area and includes a second kitchen, enhancing versatility for entertaining, multi-generational living, or rental opportunities. From the moment you step through the doors, you'll appreciate the well-appointed layout, abundant natural light, and high-quality craftsmanship throughout. This exceptional property combines space, privacy, and breathtaking mountain scenery in one of Sandy's most desirable locations. Don't miss the opportunity to make this remarkable home yours-schedule a showing today before it's gone.
Home Details
Home Type
- Single Family
Est. Annual Taxes
- $4,362
Year Built
- Built in 1981
Lot Details
- 9,583 Sq Ft Lot
- Property is Fully Fenced
- Landscaped
- Sprinkler System
- Mature Trees
- Property is zoned Single-Family
Parking
- 3 Car Attached Garage
- 2 Open Parking Spaces
Home Design
- Brick Exterior Construction
- Asphalt Roof
- Stone Siding
Interior Spaces
- 5,141 Sq Ft Home
- 3-Story Property
- Ceiling Fan
- 3 Fireplaces
- Double Pane Windows
- Blinds
- Entrance Foyer
- Mountain Views
- Smart Thermostat
Kitchen
- Updated Kitchen
- Second Kitchen
- Free-Standing Range
- Range Hood
- Microwave
- Granite Countertops
- Disposal
Flooring
- Wood
- Carpet
- Marble
- Tile
Bedrooms and Bathrooms
- 7 Bedrooms | 1 Main Level Bedroom
- Walk-In Closet
- In-Law or Guest Suite
- Hydromassage or Jetted Bathtub
- Bathtub With Separate Shower Stall
Laundry
- Dryer
- Washer
Basement
- Basement Fills Entire Space Under The House
- Apartment Living Space in Basement
Schools
- Oakdale Elementary School
- Albion Middle School
- Hillcrest High School
Utilities
- Central Heating and Cooling System
- Natural Gas Connected
- Water Softener is Owned
Additional Features
- Heating system powered by passive solar
- Storage Shed
Community Details
- No Home Owners Association
Listing and Financial Details
- Assessor Parcel Number 22-33-479-007
Map
Home Values in the Area
Average Home Value in this Area
Tax History
| Year | Tax Paid | Tax Assessment Tax Assessment Total Assessment is a certain percentage of the fair market value that is determined by local assessors to be the total taxable value of land and additions on the property. | Land | Improvement |
|---|---|---|---|---|
| 2025 | -- | $855,000 | $301,500 | $553,500 |
| 2024 | -- | $816,200 | $290,200 | $526,000 |
| 2023 | $4,124 | $771,600 | $279,100 | $492,500 |
| 2022 | $4,160 | $765,700 | $273,600 | $492,100 |
| 2021 | $3,693 | $578,700 | $213,000 | $365,700 |
| 2020 | $3,478 | $514,300 | $213,000 | $301,300 |
| 2019 | $3,188 | $459,900 | $201,000 | $258,900 |
| 2016 | $2,470 | $344,600 | $181,100 | $163,500 |
Property History
| Date | Event | Price | List to Sale | Price per Sq Ft |
|---|---|---|---|---|
| 10/22/2025 10/22/25 | For Sale | $1,095,000 | -- | $213 / Sq Ft |
Purchase History
| Date | Type | Sale Price | Title Company |
|---|---|---|---|
| Warranty Deed | -- | Paramount Title |
Mortgage History
| Date | Status | Loan Amount | Loan Type |
|---|---|---|---|
| Open | $155,000 | New Conventional |
About the Listing Agent

I am an award-winning real estate professional recently ranked No. 1 in Salt Lake City and No. 94 in the nation by REAL Trends Inc. The Wall Street Journal published accolades in the 11th-annual The Thousand, a list of America's top 1,000 real estate sales professionals and teams.
I specialize in physician relocation services; however, I have helped hundreds of families, individuals, students, young professionals, newly-married couples and retirees buy and sell homes on the Wasatch Front
Joel's Other Listings
Source: UtahRealEstate.com
MLS Number: 2118855
APN: 22-33-479-007-0000
- 1924 E Viscounti Cove
- 8483 Terrace Dr
- 8642 S Cessna Cir
- 8638 Piper Ln
- 2152 E Creek Rd
- 8266 S Creek Hollow Cove
- 8492 S Mesa Dr
- 1627 E Mulberry Way
- 8081 Beaumont Dr
- 8888 S Renegade Rd
- 1579 E 8730 S
- 2161 E Lorita Way
- 8122 S Willow Creek Cove
- 8411 S 1475 E
- 1448 E Estrellita Dr
- 2238 Cottonwood Cove Ln
- 2156 E Falcon Way
- 8797 S Capella Way
- 1430 E 8685 S
- 8857 S Capella Way
- 8668 S 1500 E Unit 8668 S Altair Drive
- 9164 Coppercreek Cir Unit ID1249865P
- 7673 S Highland Dr
- 2460 Woodthrush Dr
- 9425 S Tramway Dr
- 8176 S 1300 E
- 9483 S Buttonwood Dr Unit 3 - West Bedroom
- 8318 Grambling Way Unit 8318 S. Grambling Way, Sandy Utah, 84094
- 8379 Sycamore Tree Cove Unit Private Bed and Bath
- 1175 E View Point Dr
- 9678 S Kalina Way
- 1048 E Liberty Bend Ln
- 7601 S Union Park Ave
- 8004 S Old Barn Dr
- 916 E 8475 S Unit 2
- 8240 S Marion View Cir Unit 3 - Upstairs North Bedroom
- 7555 Union Park Ave
- 903 - 9000 E South S
- 1391 E Mccormick Way Unit Basement MIL
- 7928 S Da Vinci Dr Unit B
Ask me questions while you tour the home.
