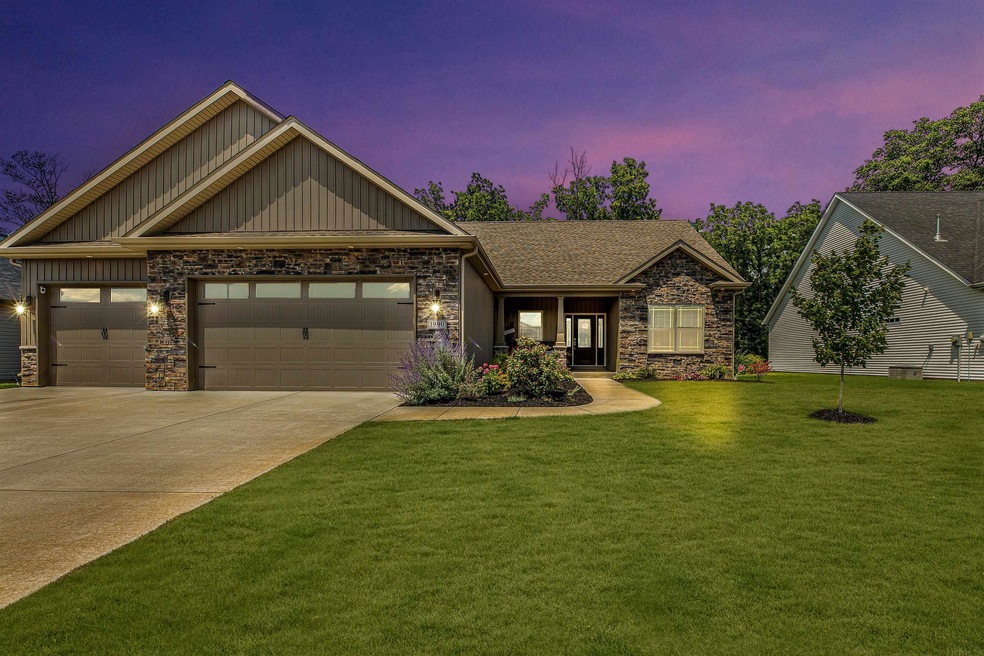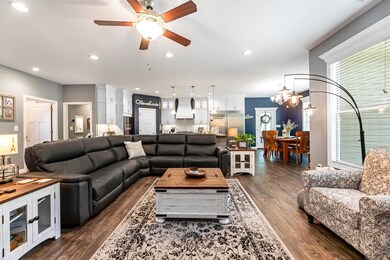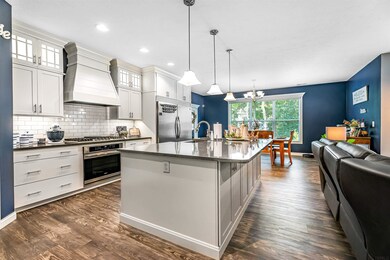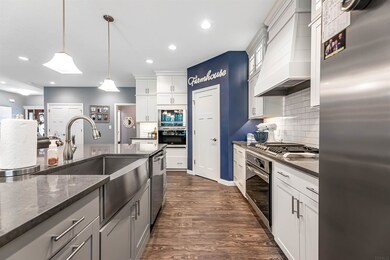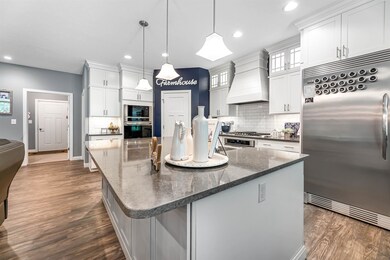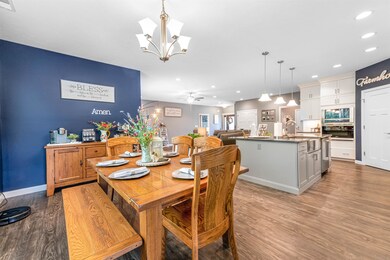
1990 Fieldstone Dr Lafayette, IN 47909
Estimated Value: $408,000 - $444,000
Highlights
- Primary Bedroom Suite
- Ranch Style House
- Backs to Open Ground
- Open Floorplan
- Partially Wooded Lot
- Stone Countertops
About This Home
As of August 2022Welcome to 1990 Fieldstone Drive, located in desirable Hickory Ridge subdivision. As you walk up to the house you start to notice the attention to detail with the professionally landscaping inviting you in to the front porch. This sprawling ranch home features over 2100 sqft. of living space, 3 bedrooms and 2.5 baths as well as a 3 car garage. The great room features the open concept living with a gas log fireplace that opens to the chef style kitchen, dining area that leads to the fully screened-in patio area with a gas line hooked up. The screened in patio can be used for most seasons and you can enjoy the privacy of this tree-lined lot! The kitchen has a large welcoming island that is accented with a different color to carry warmth throughout the kitchen. It features extra cabinets and a farm style sink, walk-in pantry, upper cabinets with lighting, quartz countertops ,tiled backsplash, and top of the line suite of stainless steel appliances. The master suite is tucked away with extra windows for plenty of natural sunlight. The master bathroom has his and her quartz vanities, custom mirrors, a separate oversized garden tub, a oversized custom tiled walk-in shower with multiple shower heads and a bench. This beautiful suite is finished with a custom California-style closet. This home features a classic split bedroom floor plan. The two other bedrooms are similar in size, with great closet space. The common bathroom also features quartz countertops and ceramic tile. The laundry room is generous in size and the half bath, also with quartz countertops, are located off the garage as well as a mud room with a custom entryway bench to keep life organized. There is no need to wait to build when you can call this custom built ranch your soon to be home! Pride of ownership will be felt as soon as you walk in. Schedule your private tour today!
Home Details
Home Type
- Single Family
Est. Annual Taxes
- $2,209
Year Built
- Built in 2019
Lot Details
- 0.26 Acre Lot
- Lot Dimensions are 85x135
- Backs to Open Ground
- Landscaped
- Level Lot
- Irrigation
- Partially Wooded Lot
HOA Fees
- $36 Monthly HOA Fees
Parking
- 3 Car Attached Garage
Home Design
- Ranch Style House
- Brick Exterior Construction
- Vinyl Construction Material
Interior Spaces
- 2,137 Sq Ft Home
- Open Floorplan
- Crown Molding
- Ceiling height of 9 feet or more
- Ceiling Fan
- Gas Log Fireplace
- Pocket Doors
- Living Room with Fireplace
- Crawl Space
- Storage In Attic
- Laundry on main level
Kitchen
- Walk-In Pantry
- Kitchen Island
- Stone Countertops
- Disposal
Flooring
- Carpet
- Ceramic Tile
- Vinyl
Bedrooms and Bathrooms
- 3 Bedrooms
- Primary Bedroom Suite
- Split Bedroom Floorplan
- Walk-In Closet
- Double Vanity
- Bathtub With Separate Shower Stall
- Garden Bath
Eco-Friendly Details
- Energy-Efficient Appliances
- Energy-Efficient Windows
- Energy-Efficient HVAC
- Energy-Efficient Lighting
- Energy-Efficient Insulation
- Energy-Efficient Doors
- ENERGY STAR/Reflective Roof
Schools
- Wyandotte Elementary School
- Wea Ridge Middle School
- Mc Cutcheon High School
Utilities
- Forced Air Heating and Cooling System
- Heating System Uses Gas
- ENERGY STAR Qualified Water Heater
- Cable TV Available
Additional Features
- ADA Inside
- Covered patio or porch
Community Details
- Hickory Ridge Subdivision
Listing and Financial Details
- Assessor Parcel Number 79-11-16-428-028.000-031
Ownership History
Purchase Details
Home Financials for this Owner
Home Financials are based on the most recent Mortgage that was taken out on this home.Purchase Details
Home Financials for this Owner
Home Financials are based on the most recent Mortgage that was taken out on this home.Similar Homes in Lafayette, IN
Home Values in the Area
Average Home Value in this Area
Purchase History
| Date | Buyer | Sale Price | Title Company |
|---|---|---|---|
| Reckard Scott | $402,000 | Grzegorski Eric D | |
| Scales Scott A | -- | None Available |
Mortgage History
| Date | Status | Borrower | Loan Amount |
|---|---|---|---|
| Open | Reckard Scott | $356,000 | |
| Previous Owner | Scales Scott A | $222,000 | |
| Previous Owner | Scales Scott A | $229,900 |
Property History
| Date | Event | Price | Change | Sq Ft Price |
|---|---|---|---|---|
| 08/23/2022 08/23/22 | Sold | $402,000 | 0.0% | $188 / Sq Ft |
| 07/19/2022 07/19/22 | Pending | -- | -- | -- |
| 07/15/2022 07/15/22 | For Sale | $402,000 | -- | $188 / Sq Ft |
Tax History Compared to Growth
Tax History
| Year | Tax Paid | Tax Assessment Tax Assessment Total Assessment is a certain percentage of the fair market value that is determined by local assessors to be the total taxable value of land and additions on the property. | Land | Improvement |
|---|---|---|---|---|
| 2024 | $2,685 | $372,300 | $50,000 | $322,300 |
| 2023 | $2,679 | $350,800 | $50,000 | $300,800 |
| 2022 | $2,515 | $323,500 | $50,000 | $273,500 |
| 2021 | $2,325 | $300,700 | $50,000 | $250,700 |
| 2020 | $2,209 | $291,200 | $50,000 | $241,200 |
| 2019 | $11 | $800 | $800 | $0 |
| 2018 | $18 | $800 | $800 | $0 |
Agents Affiliated with this Home
-
Amanda Oakley

Seller's Agent in 2022
Amanda Oakley
Trueblood Real Estate
(765) 426-7606
193 Total Sales
-
Amy True

Buyer's Agent in 2022
Amy True
True Realty
(765) 438-6386
352 Total Sales
Map
Source: Indiana Regional MLS
MLS Number: 202229366
APN: 79-11-16-428-028.000-031
- 2026 Mondavi Blvd
- 2142 Fieldstone Dr
- 4663 Beringer Dr
- 2095 Mondavi Blvd
- 1800 E 430 S
- 2237 Mondavi Blvd
- 4766 Saintsbury Ct
- 2120 Whisper Valley Dr
- 2336 Amethyst Place
- 4104 Druze Ave
- 1644 Sandstone Ct W
- 2403 Dentelle St
- 4041 Druze Ave
- 1804 Canyon Creek Dr
- 3949 Basalt Ct
- 3923 Regal Valley Dr
- 1827 Kyverdale Dr
- 3926 Ensley St
- 3810 Scoria St
- 2668 Margesson Crossing
- 1990 Fieldstone Dr
- 2010 Fieldstone Dr
- 1974 Fieldstone Dr
- 2026 Fieldstone Dr
- 4535 Beringer Dr
- 1958 Fieldstone Dr
- 4531 Blackstone Ct
- 4531 Blackstone Ct
- 2042 Fieldstone Dr
- 4551 Beringer Dr
- 1942 Fieldstone Dr
- 4545 Blackstone Ct
- 4550 Beringer Dr
- 4567 Beringer Dr
- 4559 Blackstone Ct
- 1926 Fieldstone Dr
- 4540 Blackstone Ct
- 1901 Fieldstone Dr
- 4445 High Ridge Ct
- 4566 Beringer Dr
