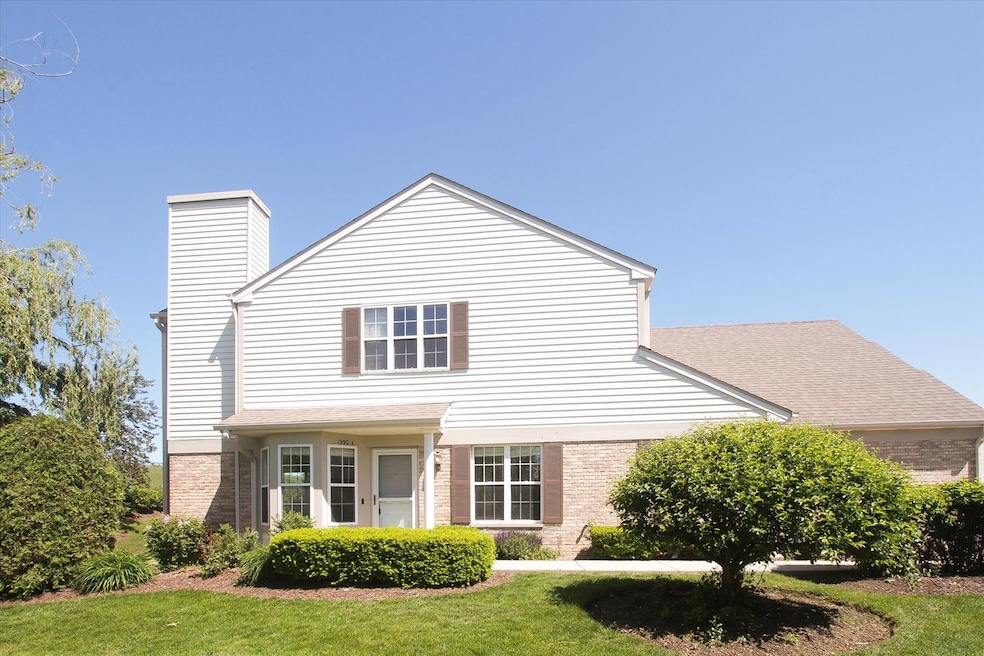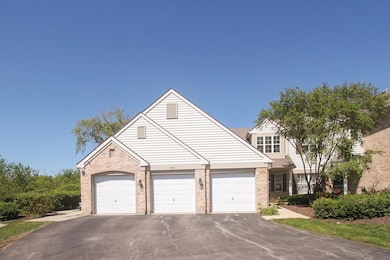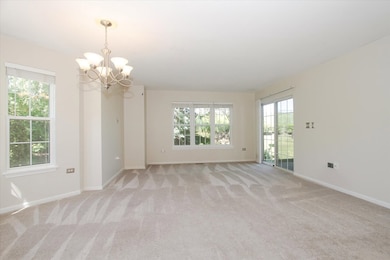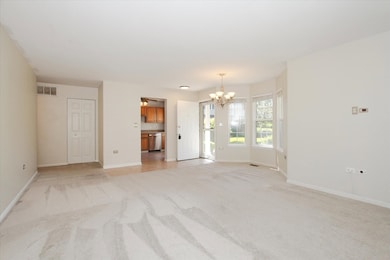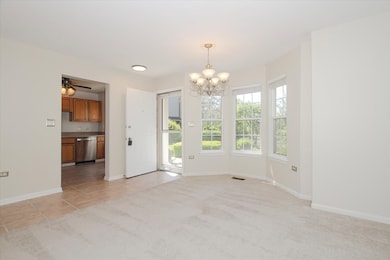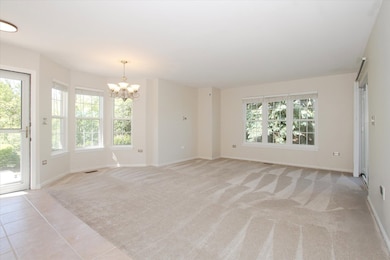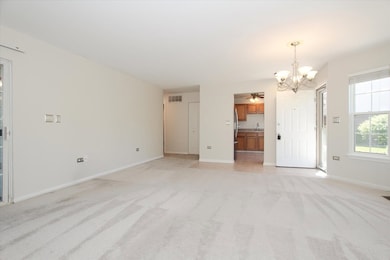
1990 Gary Ct Unit 40A199 Schaumburg, IL 60193
South Schaumburg NeighborhoodEstimated payment $2,104/month
Highlights
- Very Popular Property
- Landscaped Professionally
- Stainless Steel Appliances
- Robert Frost Junior High School Rated A-
- End Unit
- Cul-De-Sac
About This Home
Spacious Ranch, End unit!! 2 Bedrooms, 2 Full Baths, located on sought after Cul-de-Sac! Newer Carpet throughout! Kitchen includes all SS appliances...Newer Refrigerator, Microwave , Dishwasher and Extra Pantry Cabinet! Large Main Bedroom has private bath with dual shower head plus Huge walk in closet...! 1 car attached garage, with Oversize hanging shelf which is perfect for Extra storage ! Garage leads directly into home... Full size washer & dryer.... INVESTORS WELCOME! Additional guest parking conveniently located across the street. Enjoy the private patio! No neighbors behind you .... Patio is perfect for summer entertaining! One of the nicest locations in the subdivision! So convenient to Metra & X-Ways! Subdivision has New Playground & Updated Bike Path! Award winning Schaumburg schools too!
Townhouse Details
Home Type
- Townhome
Est. Annual Taxes
- $4,287
Year Built
- Built in 1996
Lot Details
- End Unit
- Cul-De-Sac
- Landscaped Professionally
HOA Fees
- $180 Monthly HOA Fees
Parking
- 1 Car Garage
- Driveway
- Parking Included in Price
Home Design
- Brick Exterior Construction
- Asphalt Roof
- Concrete Perimeter Foundation
Interior Spaces
- 1,100 Sq Ft Home
- 1-Story Property
- Ceiling Fan
- Sliding Doors
- Family Room
- Combination Dining and Living Room
Kitchen
- Range
- Microwave
- Dishwasher
- Stainless Steel Appliances
- Disposal
Flooring
- Carpet
- Ceramic Tile
Bedrooms and Bathrooms
- 2 Bedrooms
- 2 Potential Bedrooms
- Walk-In Closet
- Bathroom on Main Level
- 2 Full Bathrooms
Laundry
- Laundry Room
- Dryer
- Washer
Home Security
Outdoor Features
- Patio
Schools
- Hanover Highlands Elementary Sch
- Robert Frost Junior High School
- Schaumburg High School
Utilities
- Forced Air Heating and Cooling System
- Heating System Uses Natural Gas
- Lake Michigan Water
Listing and Financial Details
- Homeowner Tax Exemptions
Community Details
Overview
- Association fees include insurance, exterior maintenance, lawn care, scavenger, snow removal
- 6 Units
- Nicole Association, Phone Number (847) 259-1331
- Briar Pointe Subdivision, Abbey Floorplan
- Property managed by McGill Management
Amenities
- Common Area
Recreation
- Park
Pet Policy
- Limit on the number of pets
- Dogs and Cats Allowed
Security
- Resident Manager or Management On Site
- Carbon Monoxide Detectors
Map
Home Values in the Area
Average Home Value in this Area
Tax History
| Year | Tax Paid | Tax Assessment Tax Assessment Total Assessment is a certain percentage of the fair market value that is determined by local assessors to be the total taxable value of land and additions on the property. | Land | Improvement |
|---|---|---|---|---|
| 2024 | $4,129 | $18,621 | $1,641 | $16,980 |
| 2023 | $4,129 | $18,621 | $1,641 | $16,980 |
| 2022 | $4,129 | $18,621 | $1,641 | $16,980 |
| 2021 | $3,451 | $14,717 | $1,072 | $13,645 |
| 2020 | $3,460 | $14,717 | $1,072 | $13,645 |
| 2019 | $3,498 | $16,480 | $1,072 | $15,408 |
| 2018 | $2,656 | $12,286 | $883 | $11,403 |
| 2017 | $2,632 | $12,286 | $883 | $11,403 |
| 2016 | $2,704 | $12,286 | $883 | $11,403 |
| 2015 | $2,491 | $10,950 | $820 | $10,130 |
| 2014 | $2,480 | $10,950 | $820 | $10,130 |
| 2013 | $2,399 | $10,950 | $820 | $10,130 |
Property History
| Date | Event | Price | Change | Sq Ft Price |
|---|---|---|---|---|
| 05/24/2025 05/24/25 | For Sale | $279,900 | +64.6% | $254 / Sq Ft |
| 08/24/2018 08/24/18 | Sold | $170,000 | -1.7% | $155 / Sq Ft |
| 07/16/2018 07/16/18 | Pending | -- | -- | -- |
| 06/18/2018 06/18/18 | Price Changed | $173,000 | -2.8% | $157 / Sq Ft |
| 05/24/2018 05/24/18 | For Sale | $178,000 | -- | $162 / Sq Ft |
Purchase History
| Date | Type | Sale Price | Title Company |
|---|---|---|---|
| Warranty Deed | $170,000 | Fidelity National Title | |
| Deed | $160,000 | Git | |
| Interfamily Deed Transfer | -- | None Available | |
| Interfamily Deed Transfer | -- | None Available | |
| Warranty Deed | $205,000 | Baird & Warner Title Service | |
| Warranty Deed | $180,000 | First American Title Insuran | |
| Trustee Deed | $118,000 | Ticor Title Insurance |
Mortgage History
| Date | Status | Loan Amount | Loan Type |
|---|---|---|---|
| Open | $170,100 | New Conventional | |
| Closed | $171,590 | New Conventional | |
| Closed | $164,900 | New Conventional | |
| Previous Owner | $112,000 | New Conventional | |
| Previous Owner | $152,000 | Unknown | |
| Previous Owner | $164,000 | Purchase Money Mortgage | |
| Previous Owner | $179,900 | Purchase Money Mortgage | |
| Previous Owner | $128,000 | Unknown | |
| Previous Owner | $111,600 | No Value Available |
Similar Homes in the area
Source: Midwest Real Estate Data (MRED)
MLS Number: 12373152
APN: 07-32-301-033-1419
- 1788 Nature Ct Unit 60B178
- 1745 Nature Ct Unit 56B174
- 1808 Grove Ave Unit 15B180
- 6896 Orchard Ln
- 6856 Meadowbrook Ln
- 1518 Harbour Ct Unit 2A
- 6950 Longmeadow Ln
- 6280 Gold Cir Unit 6280
- 6084 Fremont Dr Unit 16724
- 1414 Cornerstone Place
- 1431 Bear Flag Dr Unit 1
- 1401 Fremont Dr Unit 101
- 1500 Brittania Way Unit 13614
- 1581 Indian Hill Ave
- 1892 Keystone Place Unit 72
- 6730 Valley View Rd
- 1301 Fairlane Dr
- 1367 Hampshire Ct Unit 15513
- 1355 Hampshire Ct Unit 15511
- 800 Irving Park Rd
